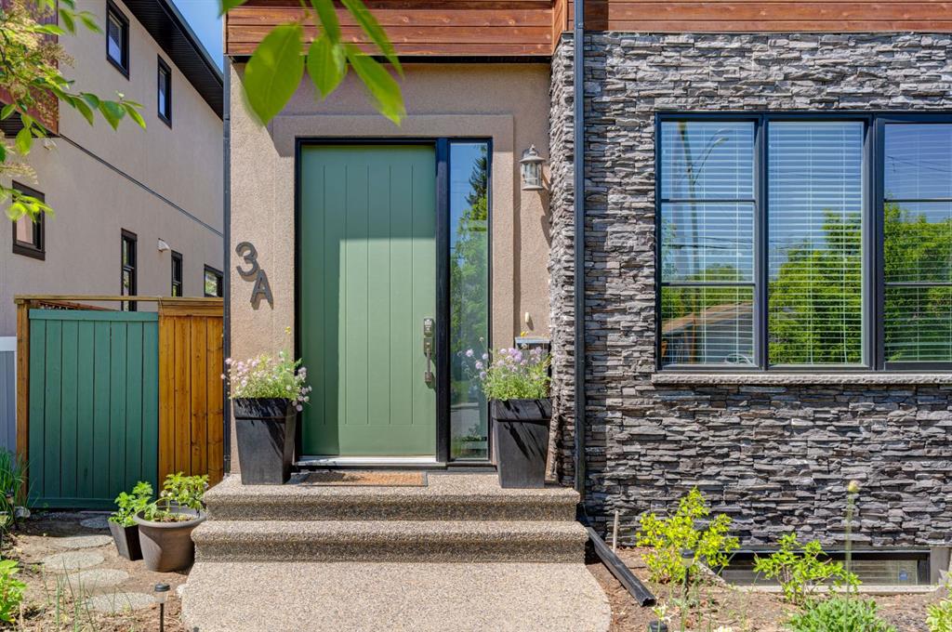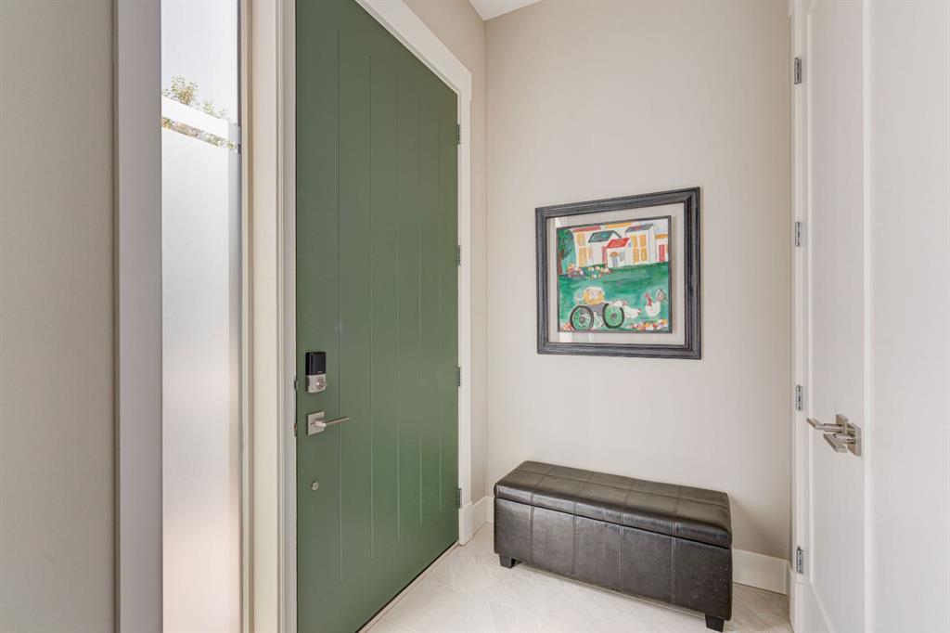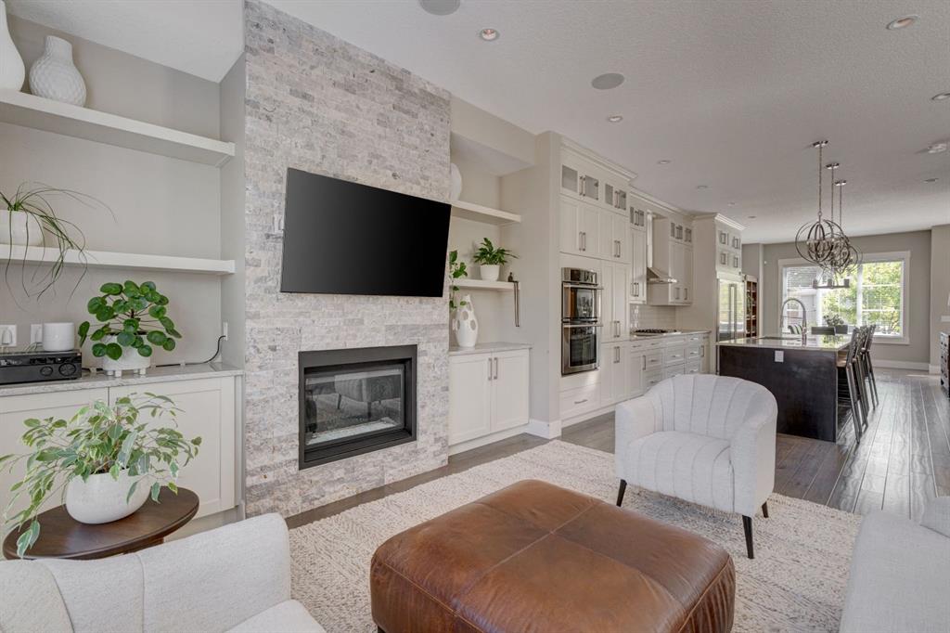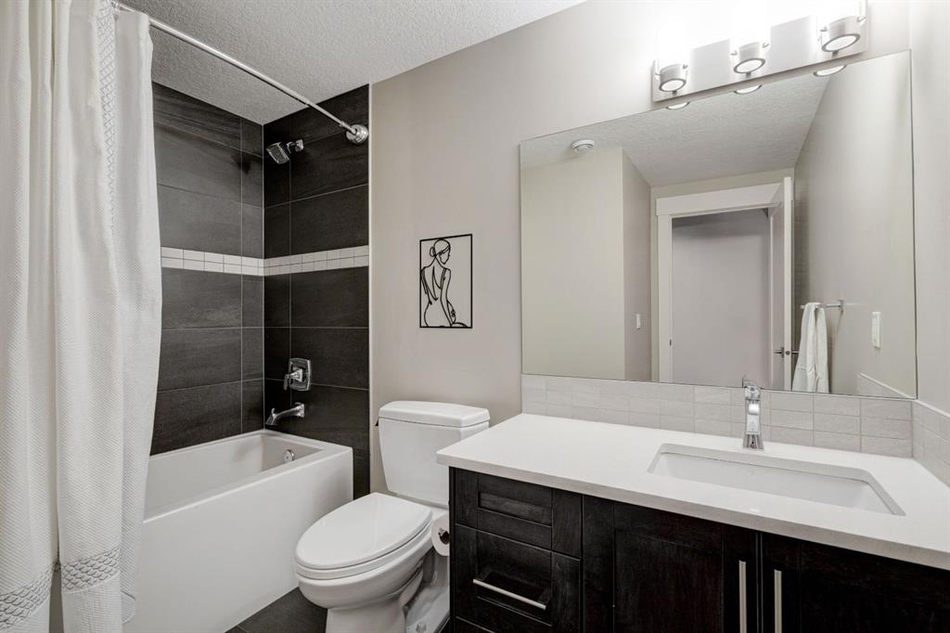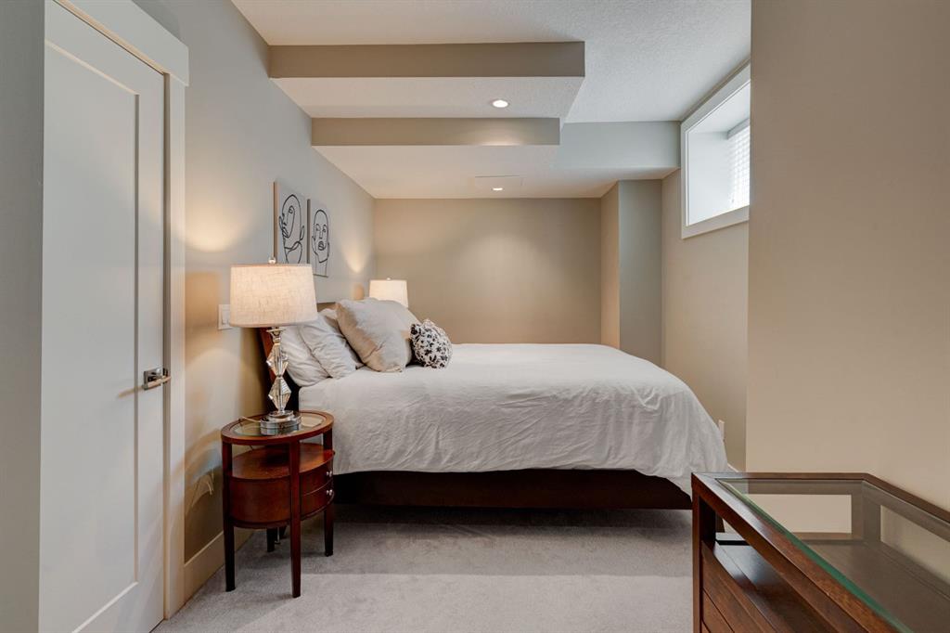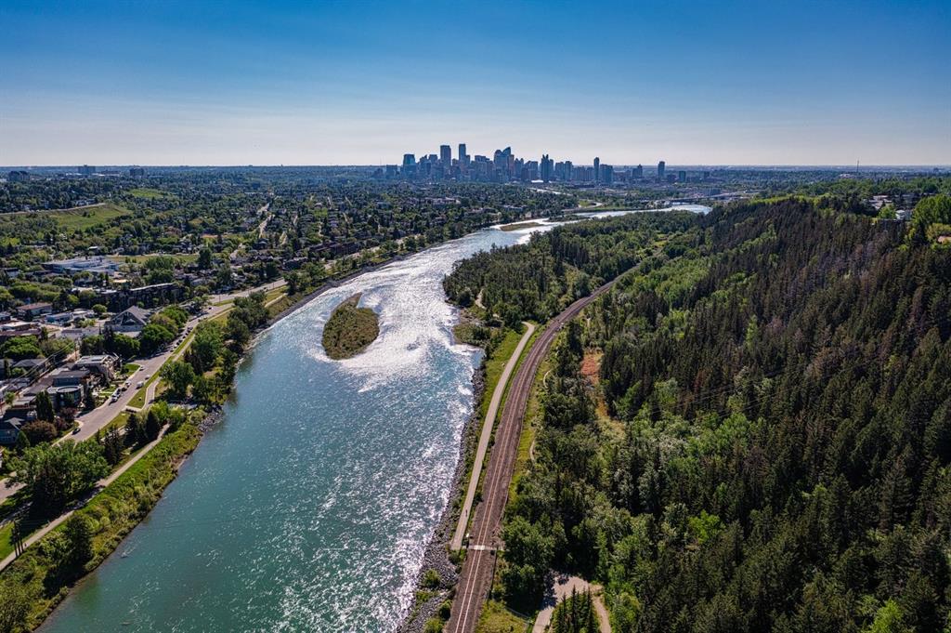Melanie Cantius / CIR Realty
3A 37 Street SW Calgary , Alberta , T3C1R3
MLS® # A2227684
Open House: Saturday, June 7 from 1–4 pm & Sunday, June 8 from 1–4 pm. Welcome to this exquisite home located in the coveted Wildwood community, boasting over 2,600 square feet of meticulously designed living space. The main floor seamlessly blends style and functionality, showcasing elegant hardwood floors, 10 foot ceilings, a generous living area centered around a stunning gas fireplace with a stone accent wall, and expansive windows that flood the space with natural light. For added convenience and ambia...
Essential Information
-
MLS® #
A2227684
-
Partial Bathrooms
1
-
Property Type
Semi Detached (Half Duplex)
-
Full Bathrooms
3
-
Year Built
2013
-
Property Style
2 StoreyAttached-Side by Side
Community Information
-
Postal Code
T3C1R3
Services & Amenities
-
Parking
Alley AccessDouble Garage DetachedGarage Faces RearInsulated
Interior
-
Floor Finish
CarpetHardwoodTile
-
Interior Feature
BookcasesBuilt-in FeaturesCeiling Fan(s)Central VacuumCloset OrganizersDouble VanityGranite CountersHigh CeilingsKitchen IslandLow Flow Plumbing FixturesNo Animal HomeNo Smoking HomeOpen FloorplanSoaking TubWalk-In Closet(s)Wet BarWired for Sound
-
Heating
In FloorForced AirNatural Gas
Exterior
-
Lot/Exterior Features
Awning(s)LightingPrivate Yard
-
Construction
StoneStuccoWood Frame
-
Roof
Asphalt Shingle
Additional Details
-
Zoning
H-GO
$4327/month
Est. Monthly Payment



