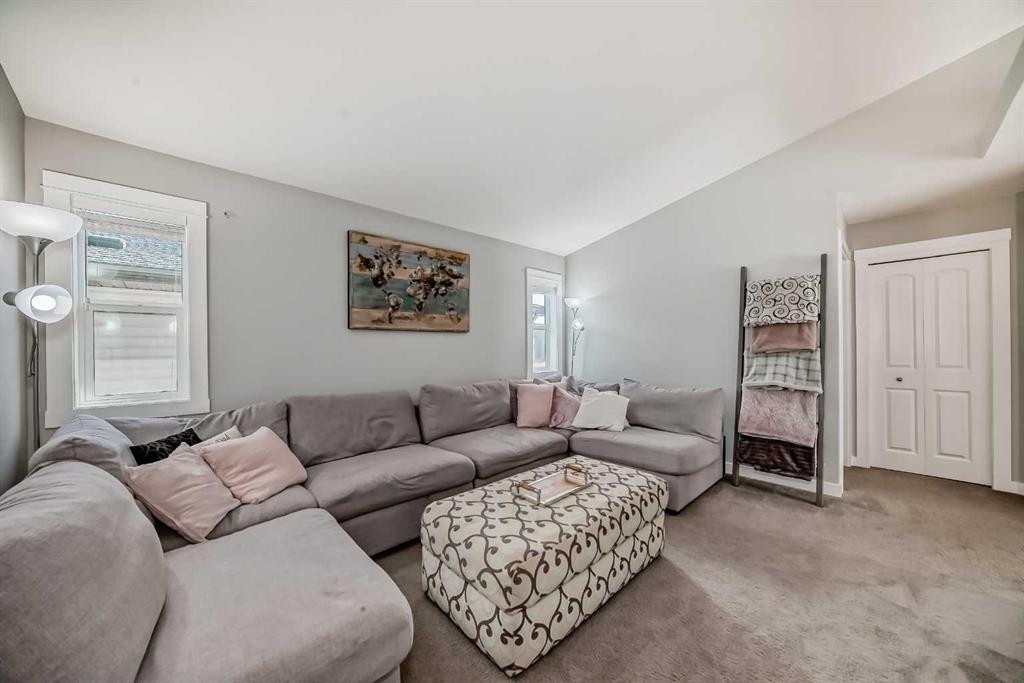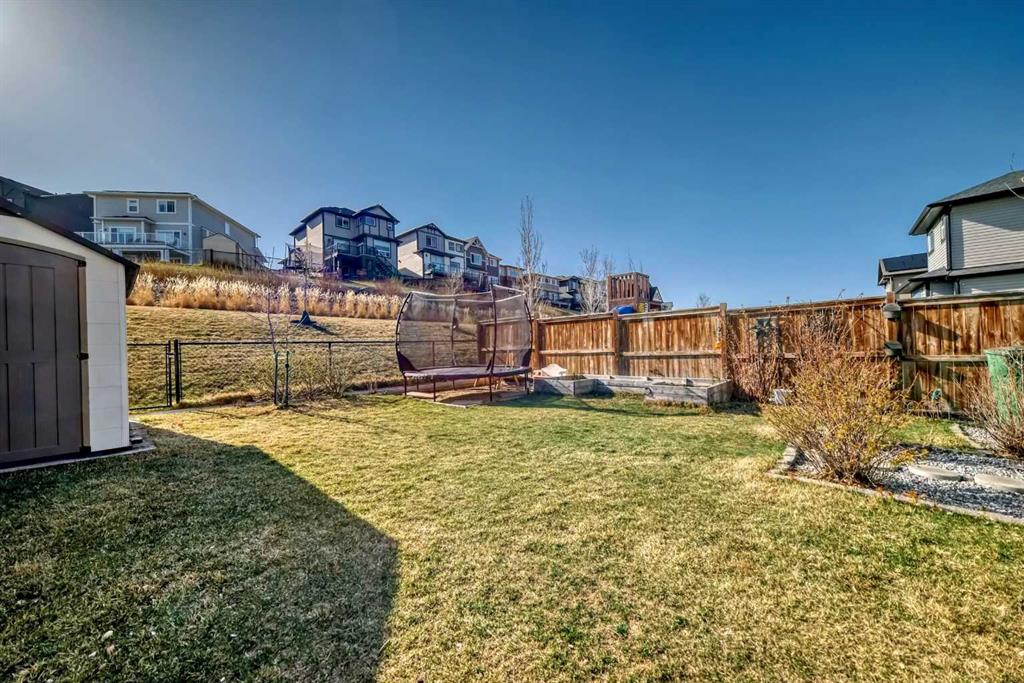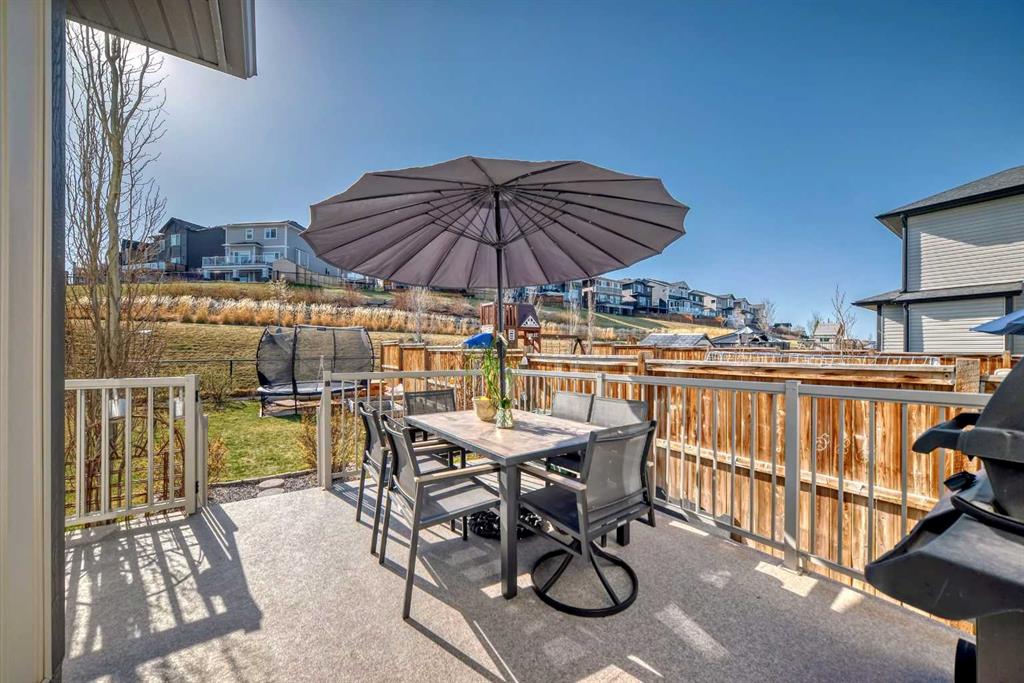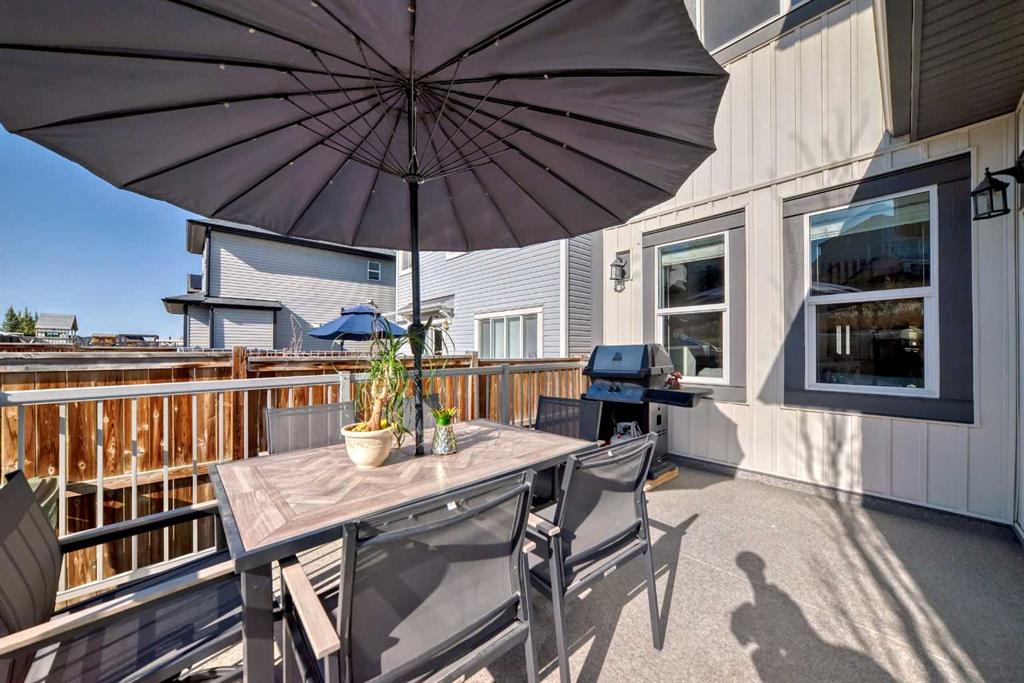Shawn Hubbard / Royal LePage Benchmark
308 Hillcrest Drive SW, House for sale in Hillcrest Airdrie , Alberta , T4B 4C7
MLS® # A2216716
Newly Priced & Loaded with Over $93,000 in Premium Upgrades. Located in one of Airdrie's most sought-after family-friendly communities, this custom-built Shane Home sits across from Northcott Prairie Elementary & backs onto Hillcrest Park's scenic pathways and greenspace with no rear neighbours. Gorgeous design greets you at the door as you step into an open-to-below foyer with soaring ceilings, open maple railings, designer lighting, and oversized windows flooding the space with natural light. The entire h...
Essential Information
-
MLS® #
A2216716
-
Partial Bathrooms
1
-
Property Type
Detached
-
Full Bathrooms
2
-
Year Built
2017
-
Property Style
2 Storey
Community Information
-
Postal Code
T4B 4C7
Services & Amenities
-
Parking
Double Garage AttachedGarage Door OpenerGarage Faces FrontHeated Garage
Interior
-
Floor Finish
CarpetCeramic TileVinyl Plank
-
Interior Feature
BarBookcasesBreakfast BarBuilt-in FeaturesCeiling Fan(s)High CeilingsKitchen IslandNo Smoking HomeOpen FloorplanPantryQuartz CountersRecessed LightingStorage
-
Heating
High EfficiencyForced Air
Exterior
-
Lot/Exterior Features
BBQ gas line
-
Construction
Vinyl Siding
-
Roof
Asphalt Shingle
Additional Details
-
Zoning
R1
$3552/month
Est. Monthly Payment


















































