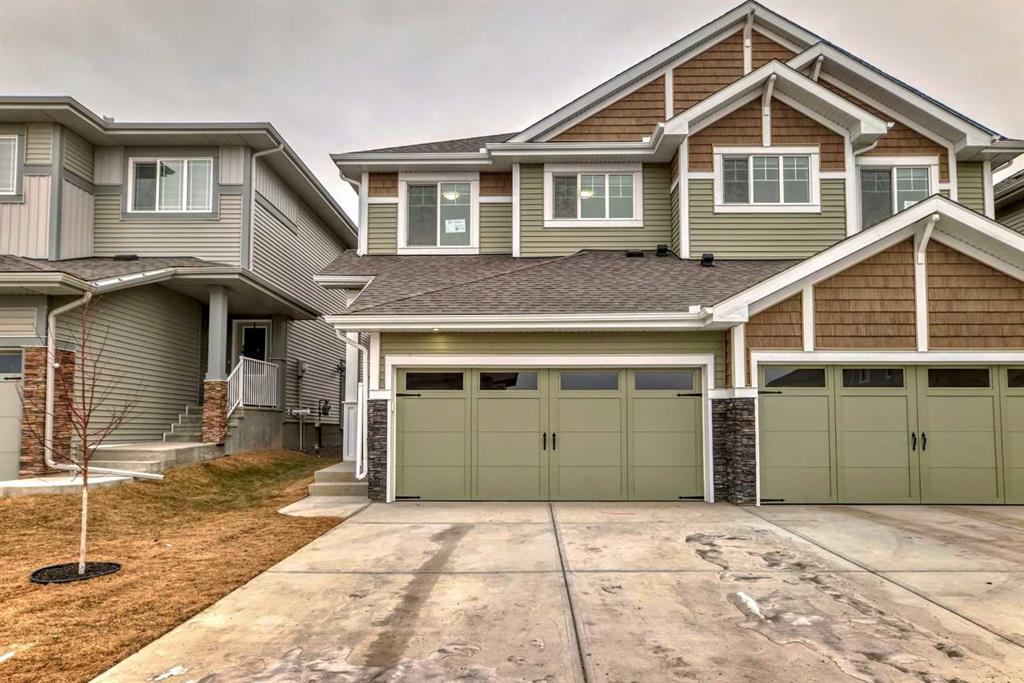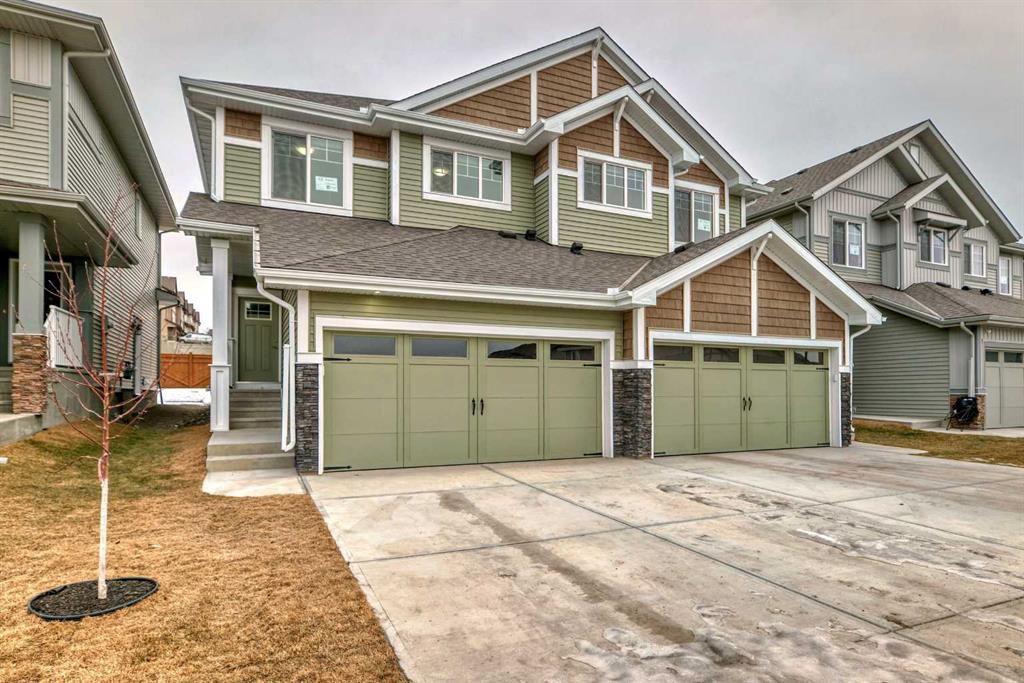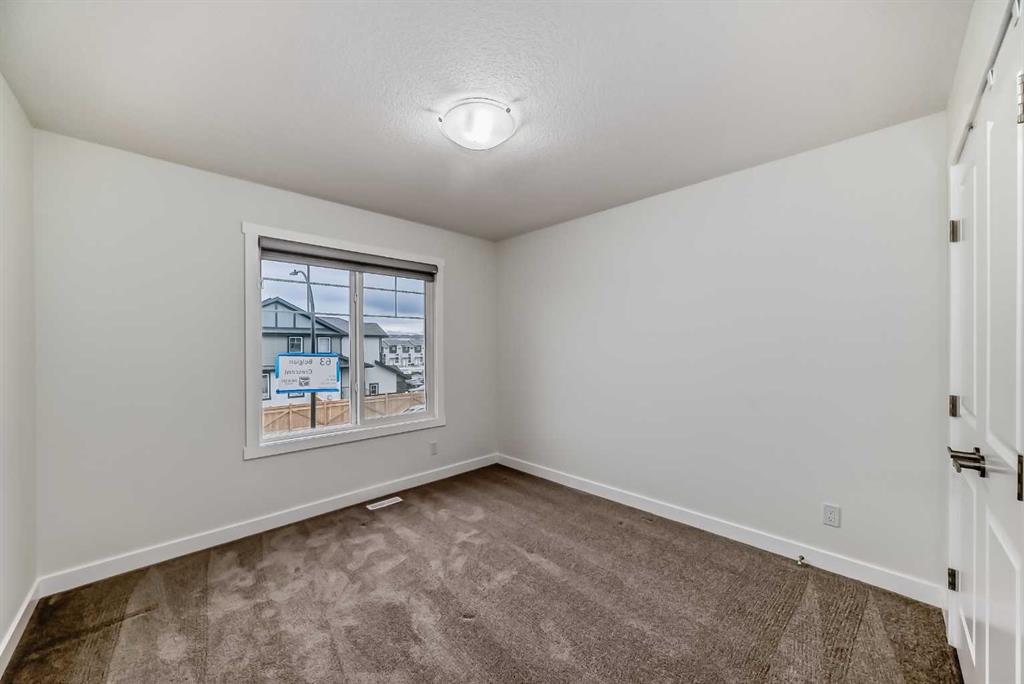Piyush Kohli / Realty Executives Pioneers
63 Belgian Crescent Cochrane , Alberta , T4C3C3
MLS® # A2227283
Welcome home to Heartland in Cochrane! This incredible new community invites you to live your adventure so close to the Rockies and within minutes of great parks, pathways, schools, and shopping! With 1629 square feet of open-concept living space, the home is built with your growing family in mind. This duplex features 3 bedrooms, 2.5 bathrooms, side entry, and a front-attached garage. Enjoy extra living space on the main floor with the laundry room on the second floor. The 9-foot ceilings and quartz counte...
Essential Information
-
MLS® #
A2227283
-
Partial Bathrooms
1
-
Property Type
Semi Detached (Half Duplex)
-
Full Bathrooms
2
-
Year Built
2023
-
Property Style
2 StoreyAttached-Side by Side
Community Information
-
Postal Code
T4C3C3
Services & Amenities
-
Parking
Double Garage Attached
Interior
-
Floor Finish
Vinyl
-
Interior Feature
Double VanityKitchen IslandNo Smoking HomeOpen FloorplanPantryQuartz CountersSeparate EntranceSump Pump(s)Walk-In Closet(s)
-
Heating
Forced Air
Exterior
-
Lot/Exterior Features
Private EntrancePrivate Yard
-
Construction
Vinyl Siding
-
Roof
Asphalt Shingle
Additional Details
-
Zoning
R-MX
$2550/month
Est. Monthly Payment










































