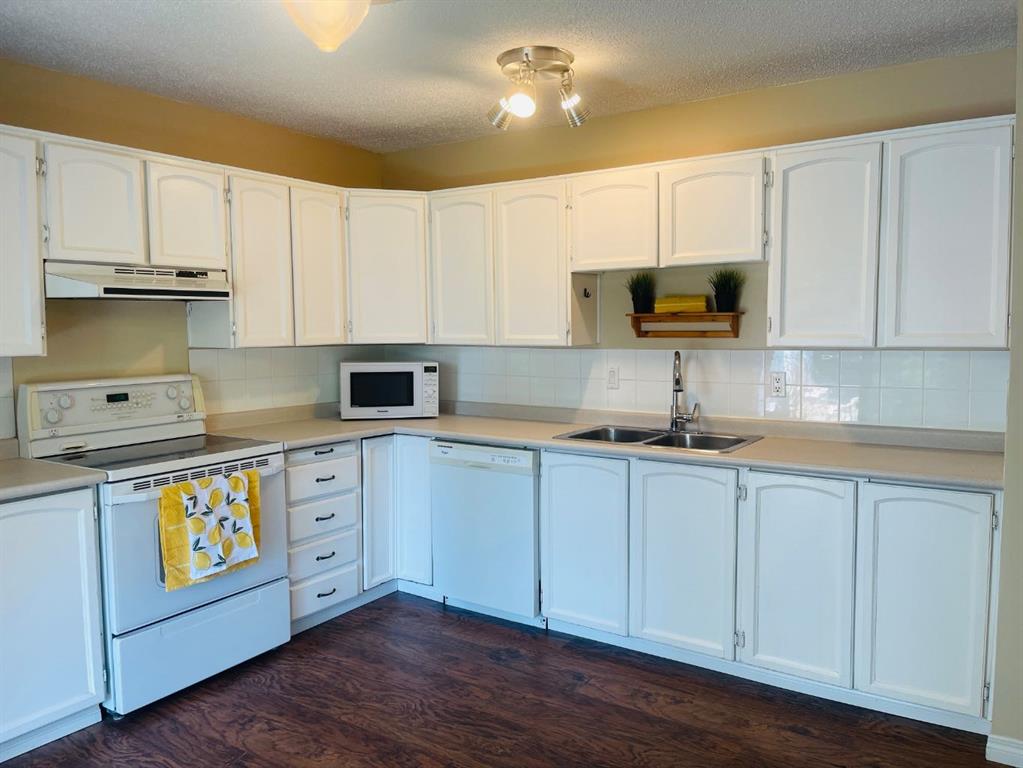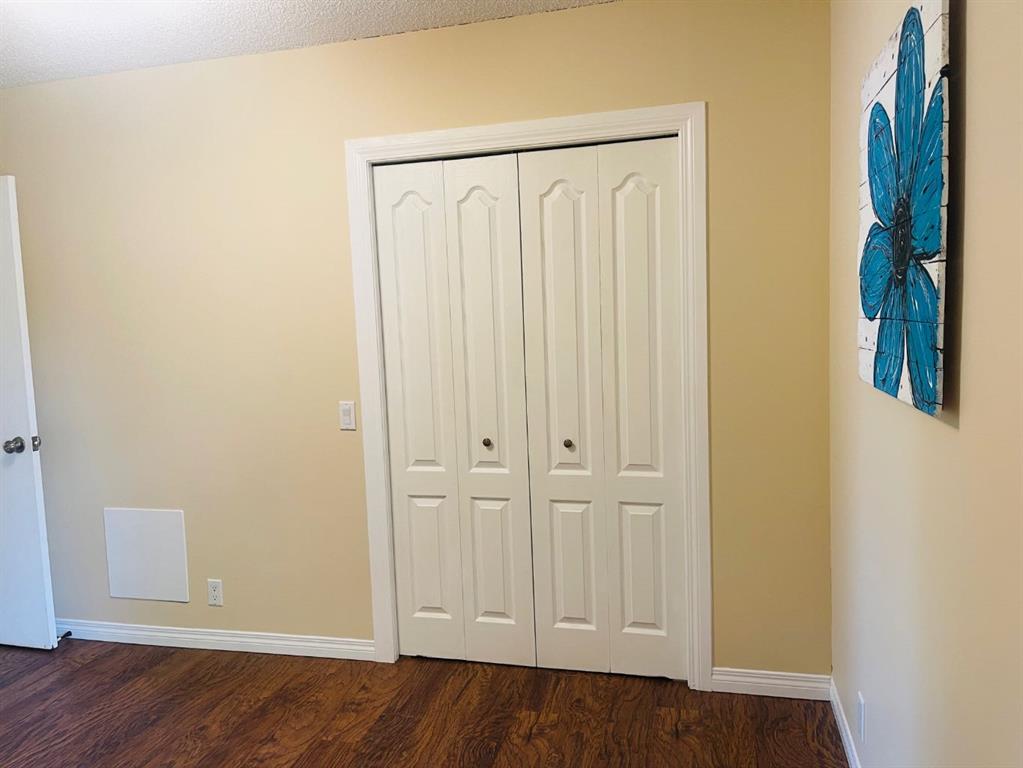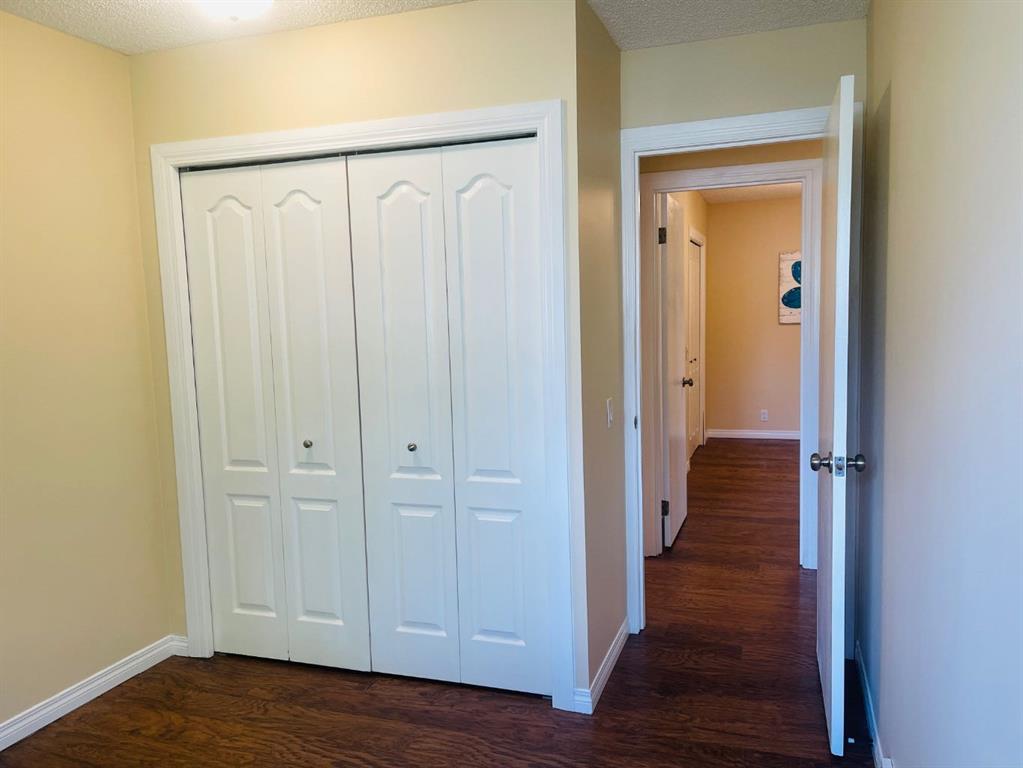Mike Jette / Real Estate Professionals Inc.
6422 Ranchview Drive NW Calgary , Alberta , T3G 1A1
MLS® # A2227997
Move in ready well maintained 4 bed 2 bath 2 laundry home complete with an illegal suite. You will love Its family friendly neighbourhood of Ranchlands and appreciate overlooking a playground right outside your backyard. The retaining wall & fencing & new sod were just completed in 2025. You will love having so much privacy & space. You will also appreciate the enormous 30’ X 6’ covered deck for friends & family gatherings. Your new home comes complete with 2 full kitchens, 2 full bathrooms and 2 full & sep...
Essential Information
-
MLS® #
A2227997
-
Year Built
1976
-
Property Style
Attached-Side by SideBungalow
-
Full Bathrooms
2
-
Property Type
Row/Townhouse
Community Information
-
Postal Code
T3G 1A1
Services & Amenities
-
Parking
Alley AccessOff StreetOn StreetParking PadPlug-InSide By Side
Interior
-
Floor Finish
CarpetCeramic TileLaminateVinyl
-
Interior Feature
Built-in FeaturesCloset OrganizersKitchen IslandLaminate CountersLow Flow Plumbing FixturesPantrySeparate EntranceStorageTrack LightingWalk-In Closet(s)
-
Heating
Forced AirNatural Gas
Exterior
-
Lot/Exterior Features
BalconyPrivate Yard
-
Construction
Metal SidingStucco
-
Roof
Asphalt Shingle
Additional Details
-
Zoning
M-CG d75
$2414/month
Est. Monthly Payment

















































