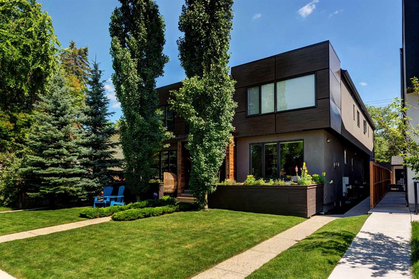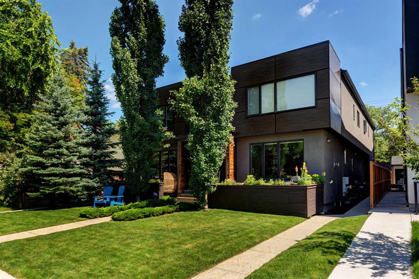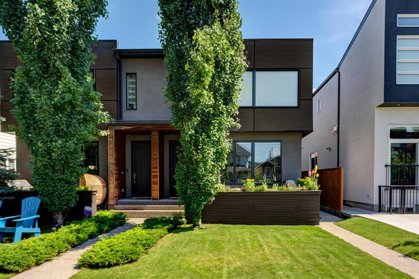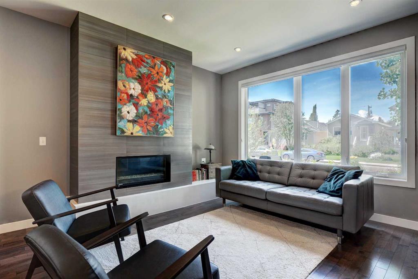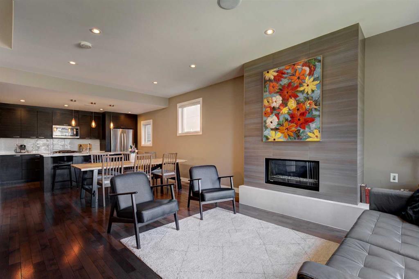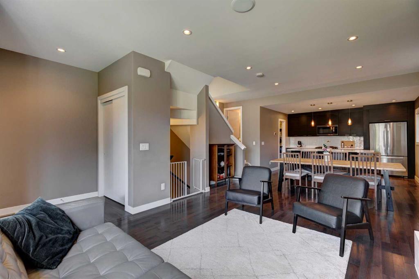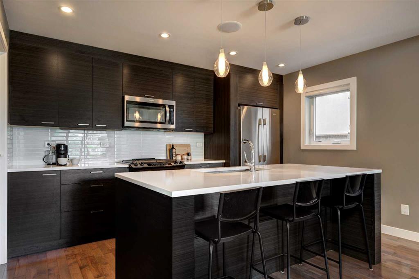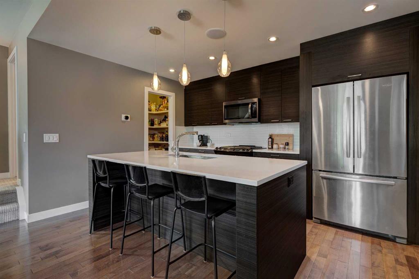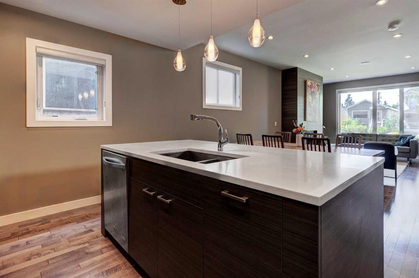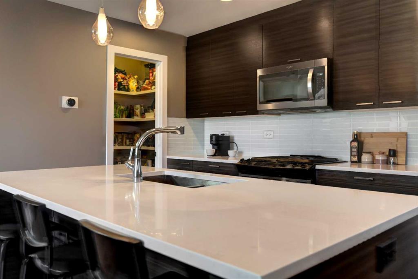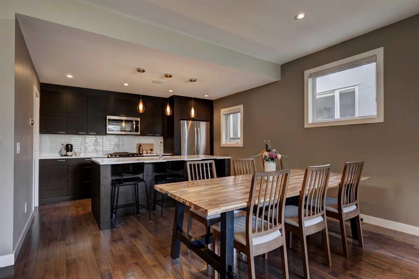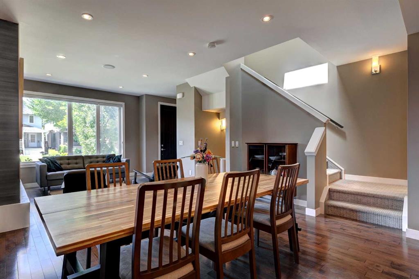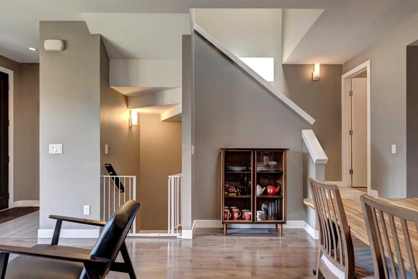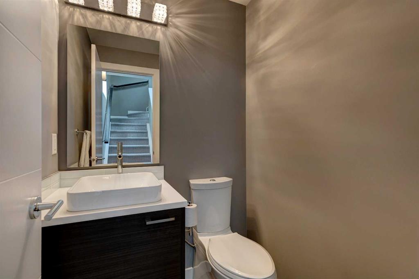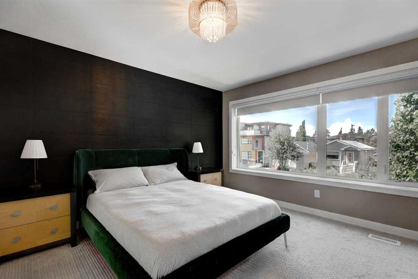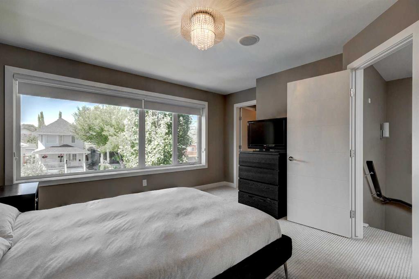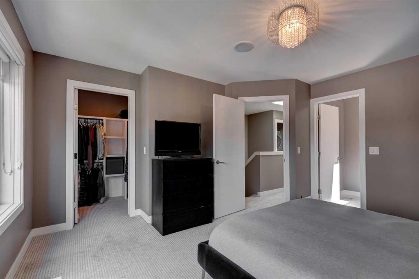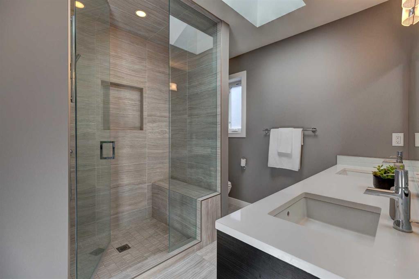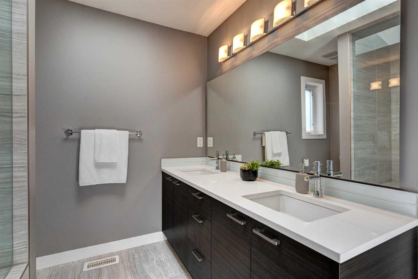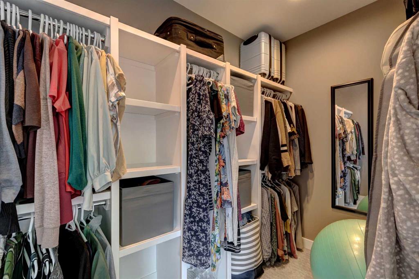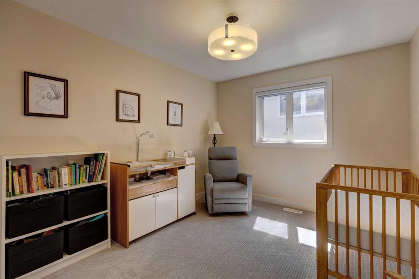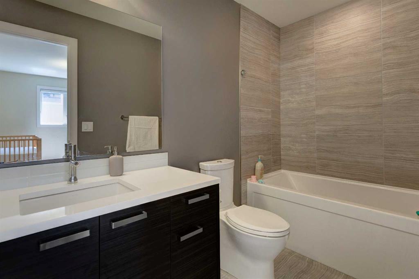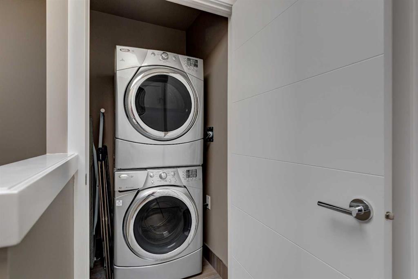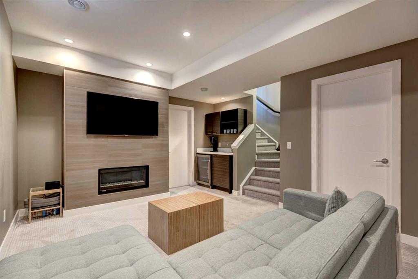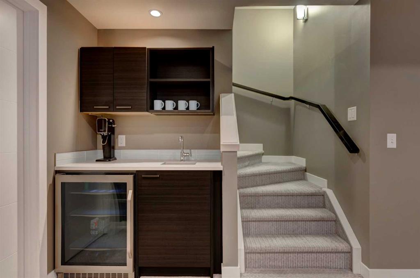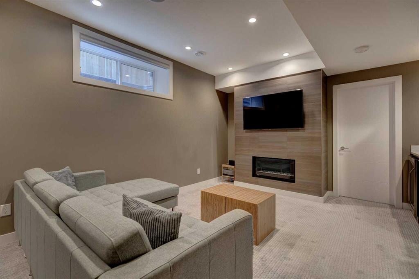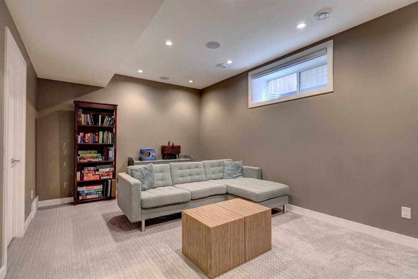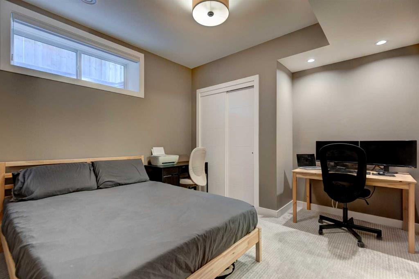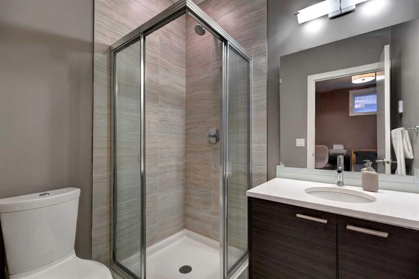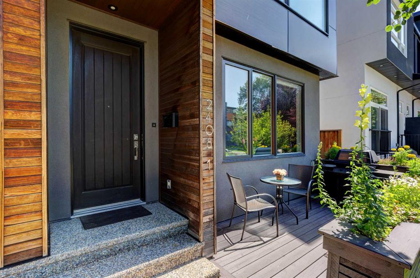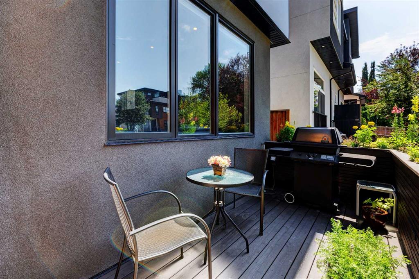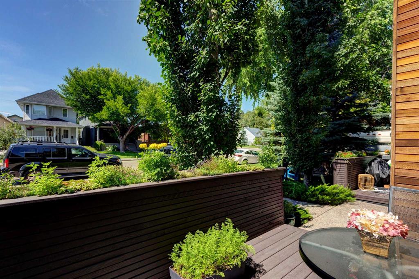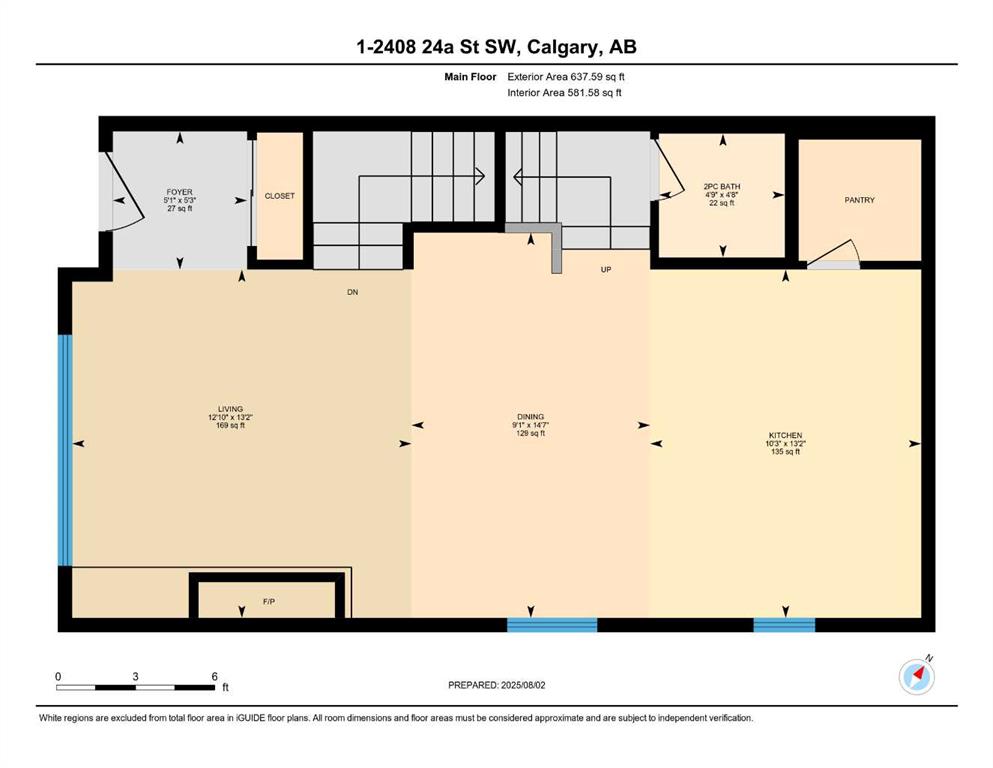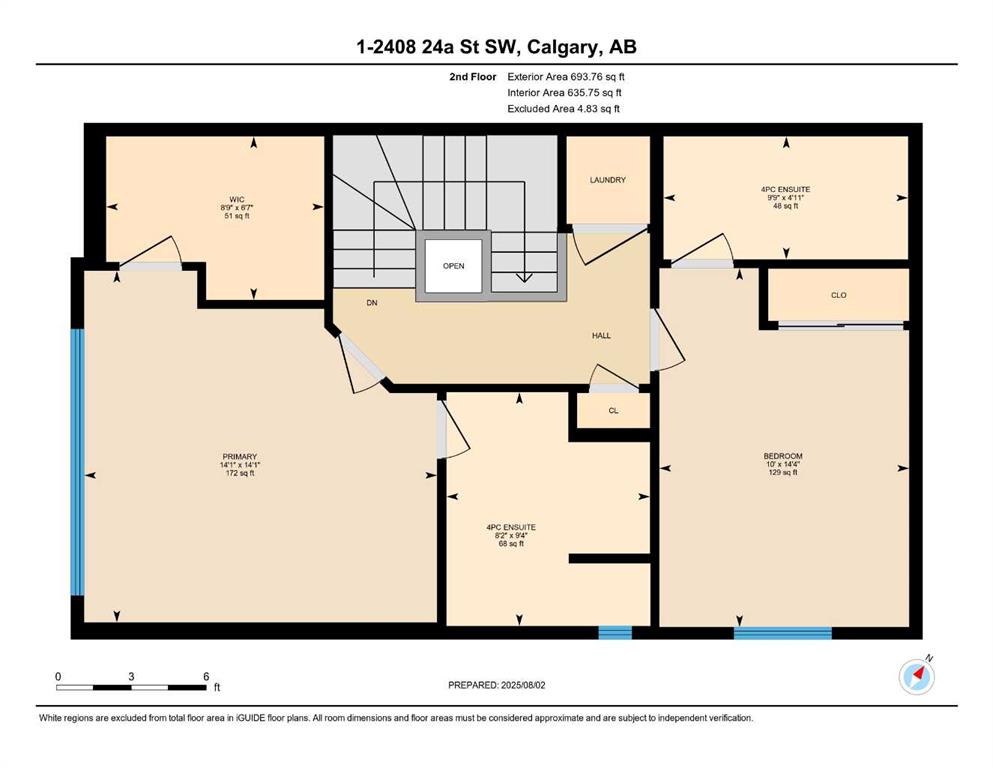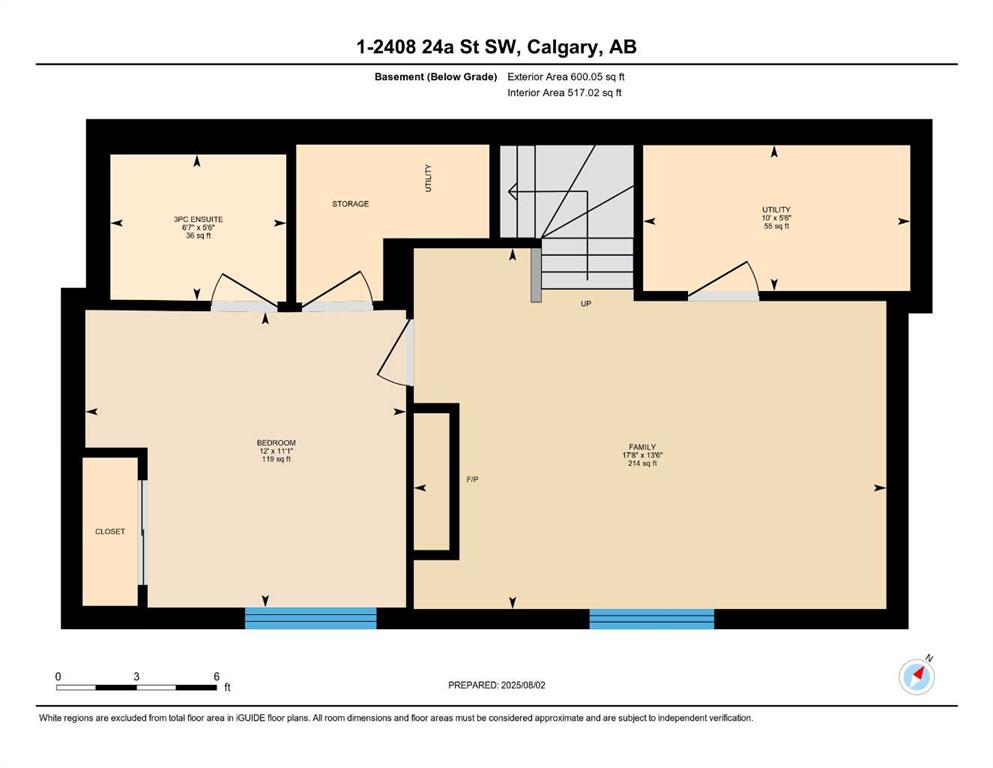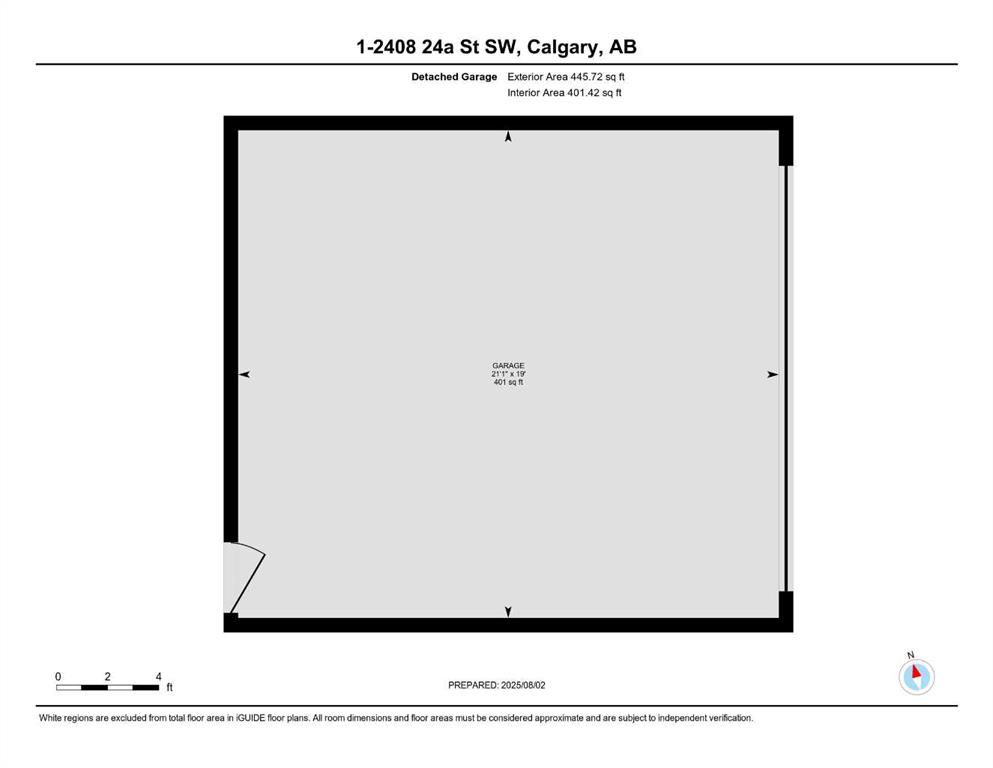Teri-Ann Begin / RE/MAX First
1, 2408 24A Street SW, Townhouse for sale in Richmond Calgary , Alberta , T3E 1W1
MLS® # A2246334
This impeccably maintained & elegantly appointed home offers the perfect blend of style & functionality in one of Calgary’s most desirable inner-city communities. This like-new home welcomes you with a bright, open-concept layout ideal for both everyday living & sophisticated entertaining. The gourmet island kitchen features gleaming white quartz countertops, soft-close cabinetry, a generous pantry, gas stove, & an inviting eating bar. Rich hardwood floors span the main level, complemented by soaring 9’ cei...
Essential Information
-
MLS® #
A2246334
-
Partial Bathrooms
1
-
Property Type
Row/Townhouse
-
Full Bathrooms
3
-
Year Built
2013
-
Property Style
2 Storey
Community Information
-
Postal Code
T3E 1W1
Services & Amenities
-
Parking
Single Garage Detached
Interior
-
Floor Finish
CarpetCeramic TileHardwood
-
Interior Feature
Closet OrganizersDouble VanityHigh CeilingsOpen FloorplanPantryQuartz CountersWalk-In Closet(s)
-
Heating
Forced Air
Exterior
-
Lot/Exterior Features
BBQ gas line
-
Construction
StuccoWood Frame
-
Roof
Asphalt Shingle
Additional Details
-
Zoning
M-CG d72
$2960/month
Est. Monthly Payment
