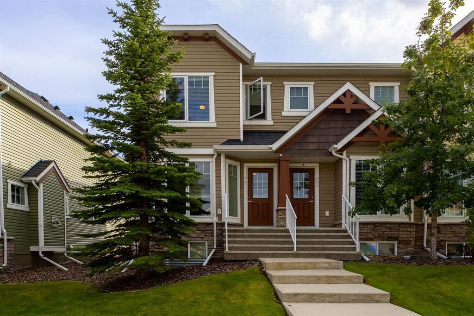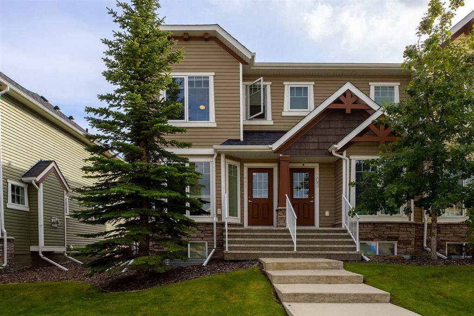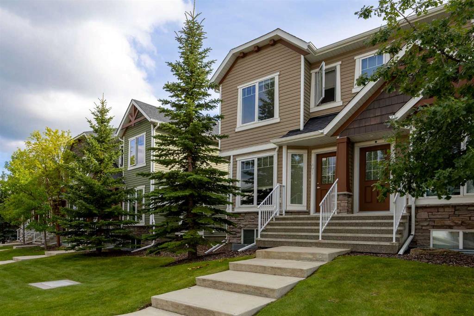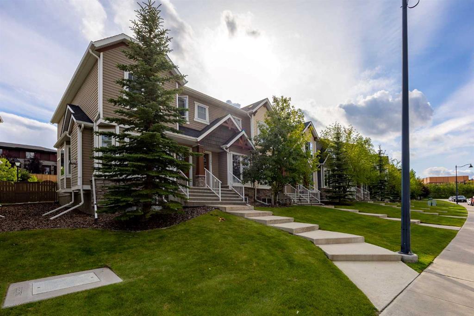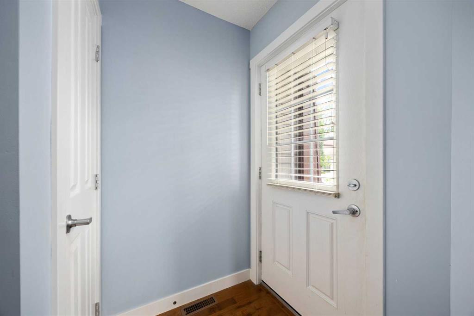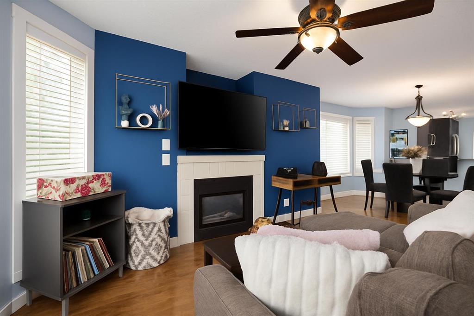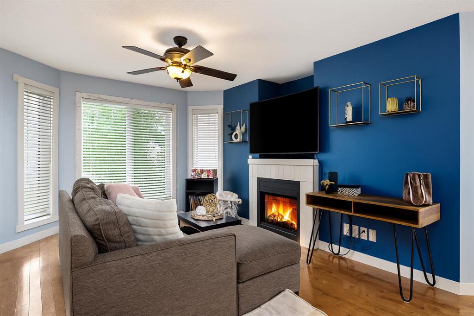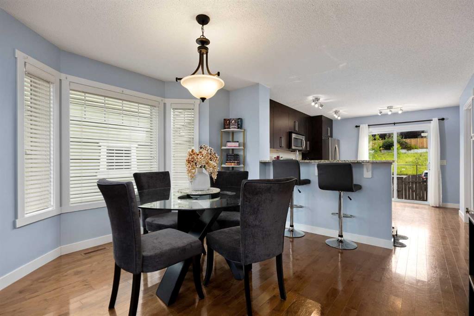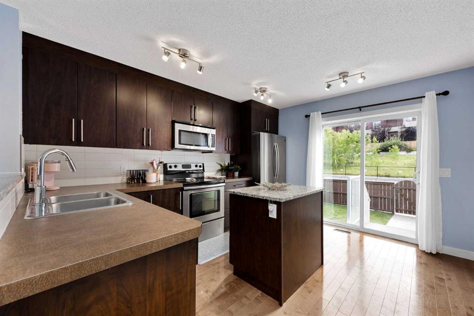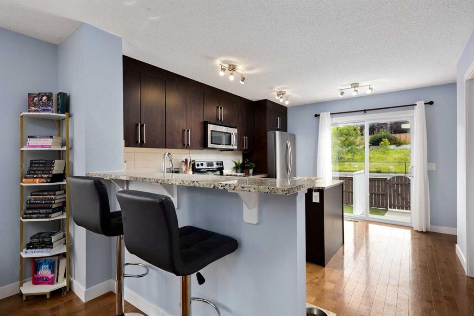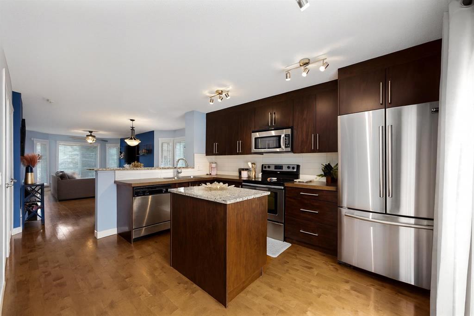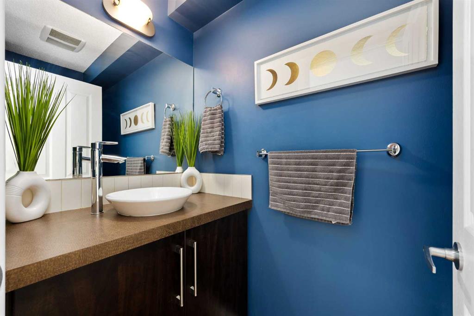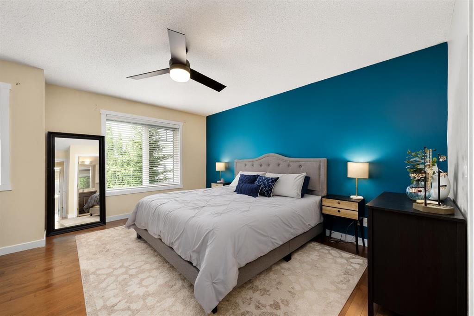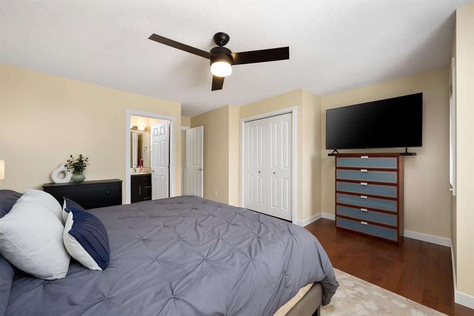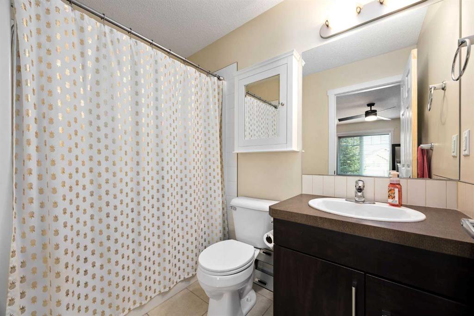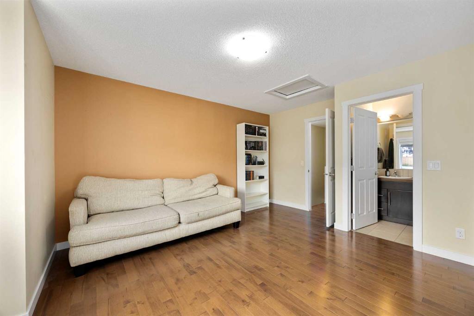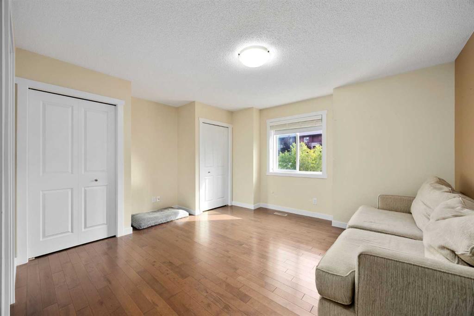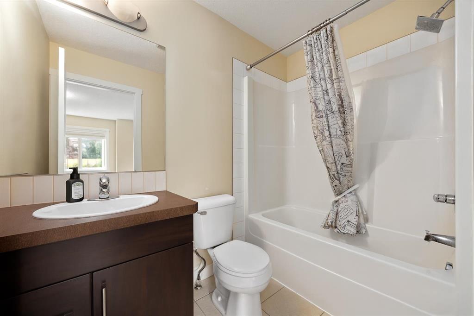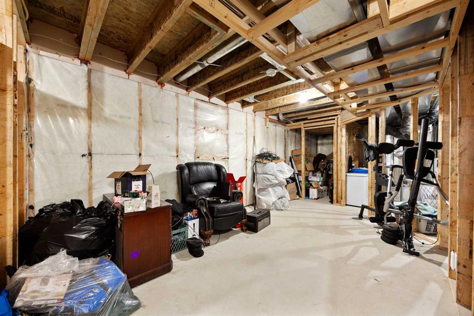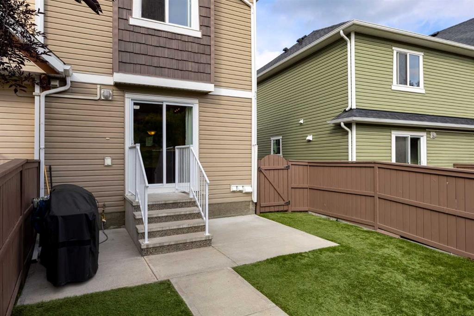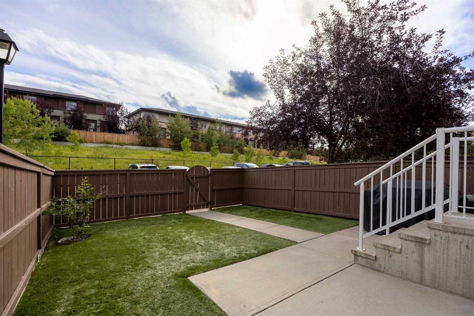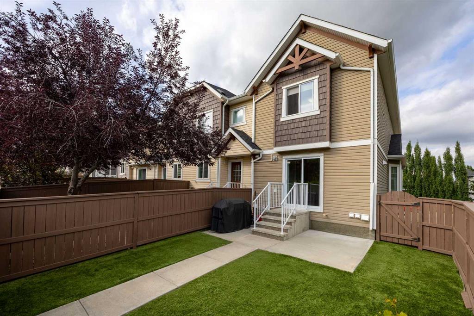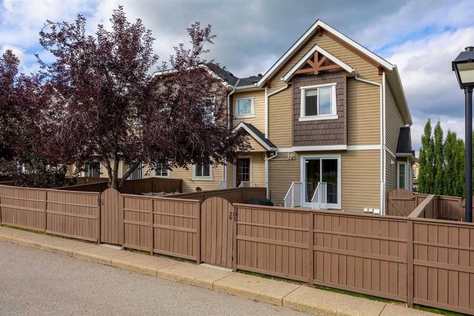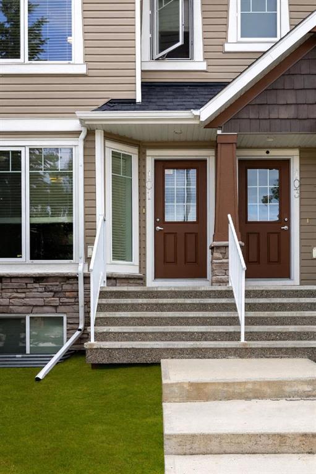Lisa Laughton / Real Broker
101 Aspen Hills Drive SW, Townhouse for sale in Aspen Woods Calgary , Alberta , T3H 0P8
MLS® # A2250366
Welcome to 101 Aspen Hills Drive SW, a modern and affordable end-unit townhome in the highly sought-after community of Aspen Woods. This lovingly maintained home stands out with its low-maintenance artificial turf yard and rare fully fenced backyard that basks in sunshine all day, offering a private and secure space ideal for kids, pets, and outdoor entertaining. Inside, the well-designed Gala floor plan features a spacious kitchen with granite counters, a large island with breakfast bar, hardwood flooring,...
Essential Information
-
MLS® #
A2250366
-
Partial Bathrooms
1
-
Property Type
Row/Townhouse
-
Full Bathrooms
2
-
Year Built
2010
-
Property Style
2 Storey
Community Information
-
Postal Code
T3H 0P8
Services & Amenities
-
Parking
Off StreetStall
Interior
-
Floor Finish
Hardwood
-
Interior Feature
Granite CountersKitchen IslandLaminate CountersOpen FloorplanPantrySee RemarksStorageVinyl Windows
-
Heating
Forced AirNatural Gas
Exterior
-
Lot/Exterior Features
Private Yard
-
Construction
Vinyl Siding
-
Roof
Asphalt Shingle
Additional Details
-
Zoning
DC
$2368/month
Est. Monthly Payment
