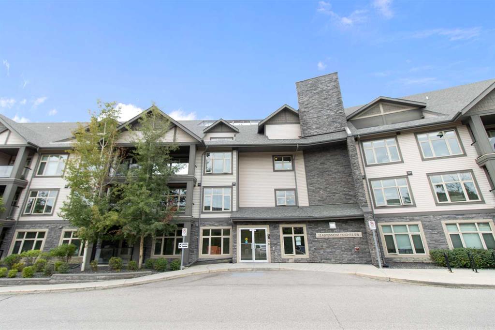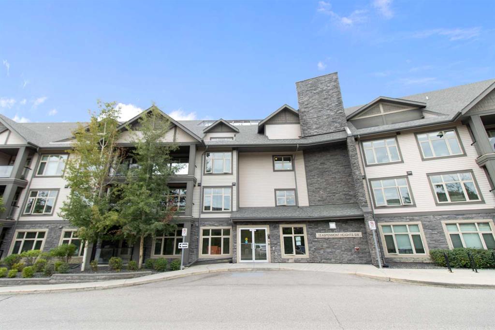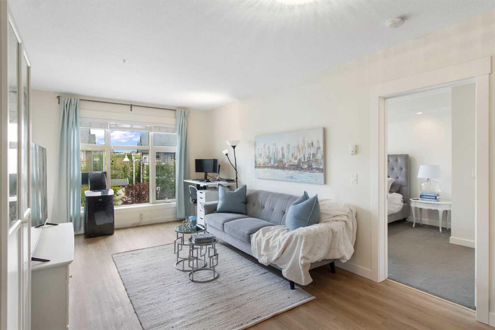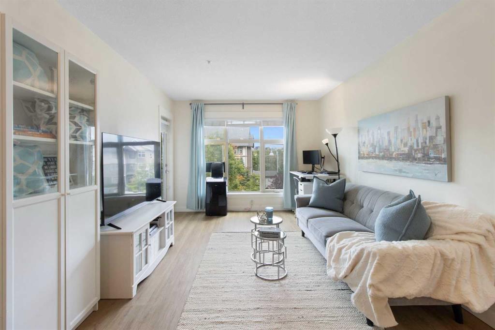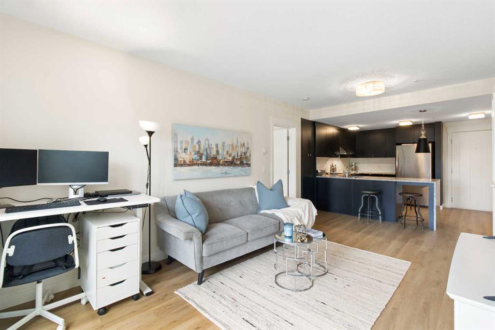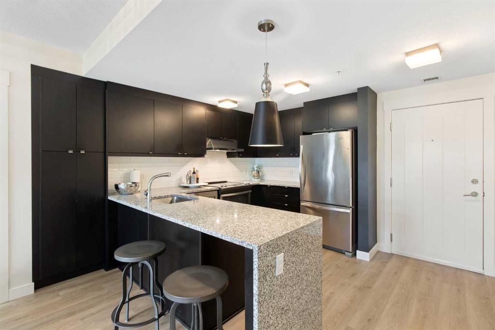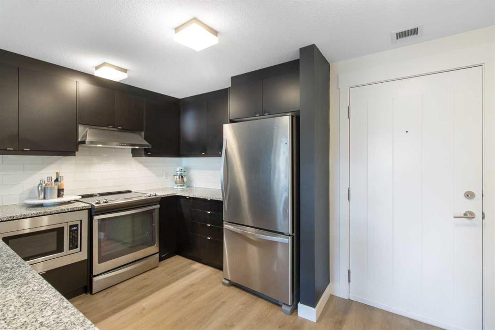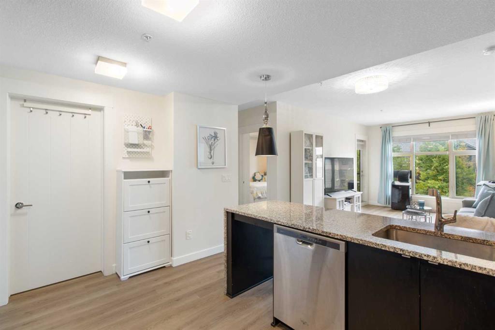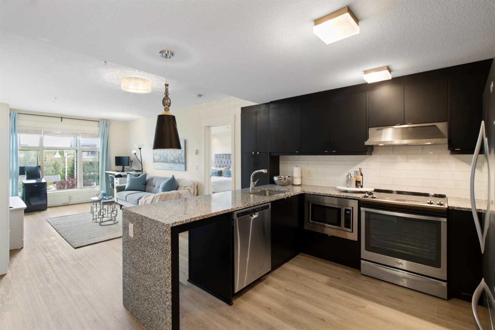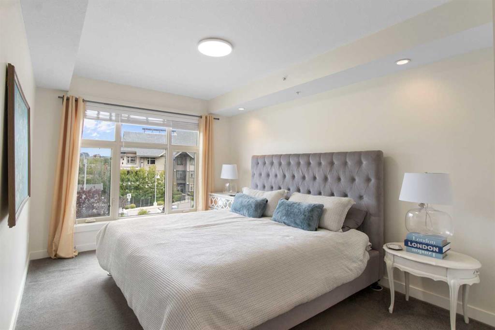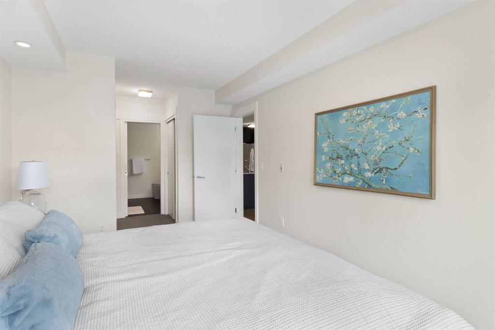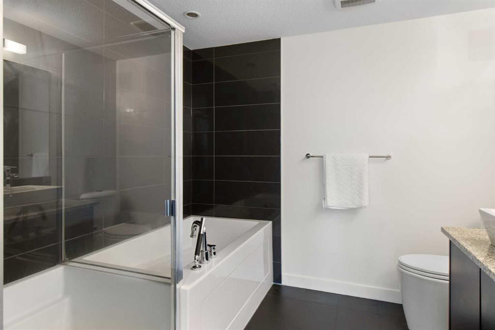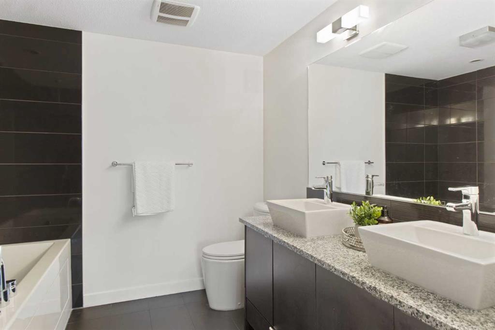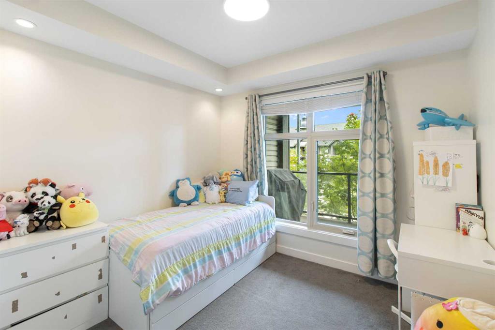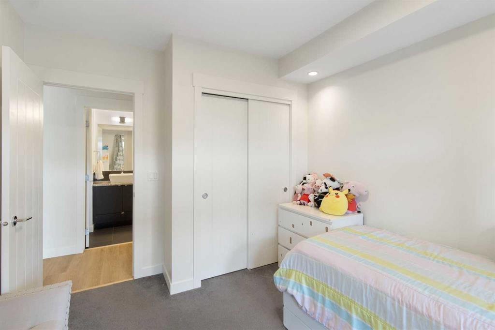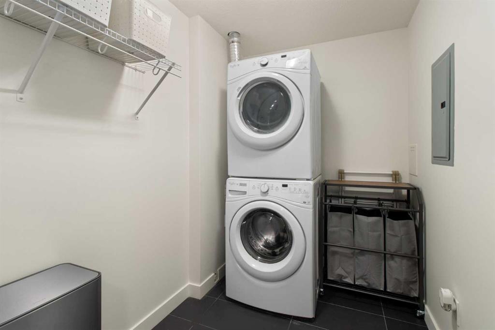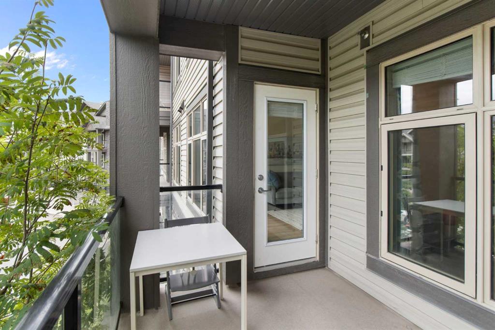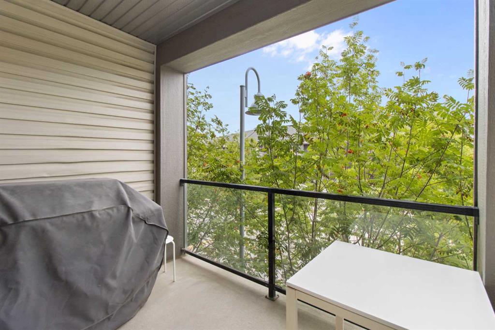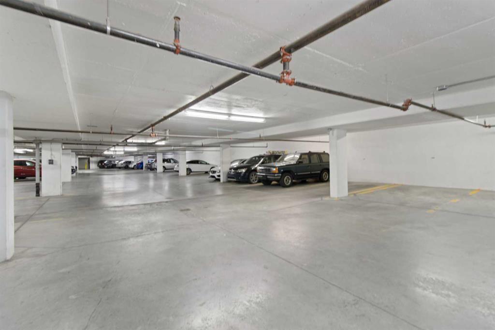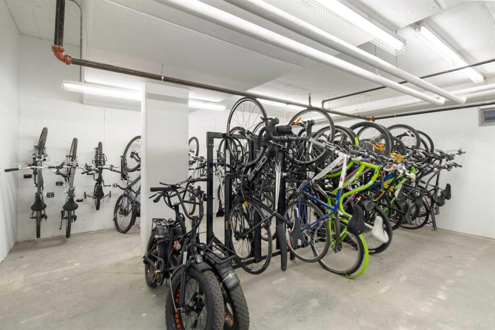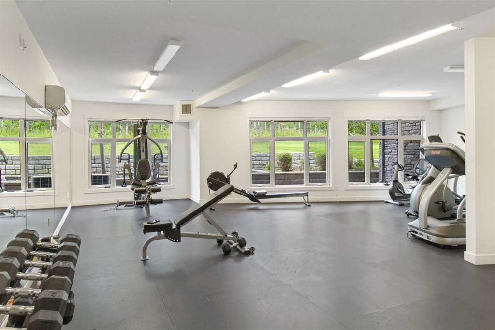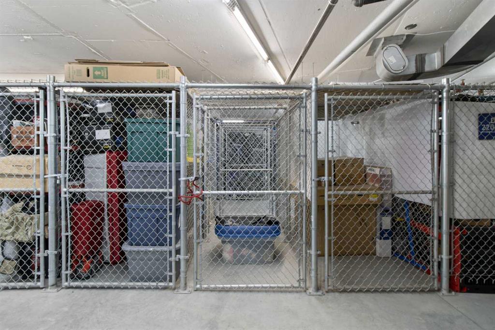Lara Mitchell / Royal LePage Benchmark
103, 15 Aspenmont Heights SW, Condo for sale in Aspen Woods Calgary , Alberta , T3H0E3
MLS® # A2251682
Living in a condo offers numerous benefits, including low-maintenance living—allowing you more free time to enjoy what you love—along with added amenities like underground titled parking, a guest suite, and access to an on-site recreation facility. This stunning 2-bedroom, 2-bath condo has over 900 square feet of beautifully maintained living space, this bright and airy unit features an open-concept layout that seamlessly combines style and functionality. The spacious kitchen boasts sleek granite countertop...
Essential Information
-
MLS® #
A2251682
-
Year Built
2015
-
Property Style
Apartment-Single Level Unit
-
Full Bathrooms
2
-
Property Type
Apartment
Community Information
-
Postal Code
T3H0E3
Services & Amenities
-
Parking
TitledUnderground
Interior
-
Floor Finish
TileVinyl Plank
-
Interior Feature
Breakfast BarCloset OrganizersDouble VanityElevatorGranite CountersKitchen IslandNo Animal HomeNo Smoking HomeOpen FloorplanRecreation FacilitiesStorage
-
Heating
In FloorNatural Gas
Exterior
-
Lot/Exterior Features
Other
-
Construction
Composite SidingStoneWood Frame
-
Roof
Asphalt Shingle
Additional Details
-
Zoning
DC
$1635/month
Est. Monthly Payment
