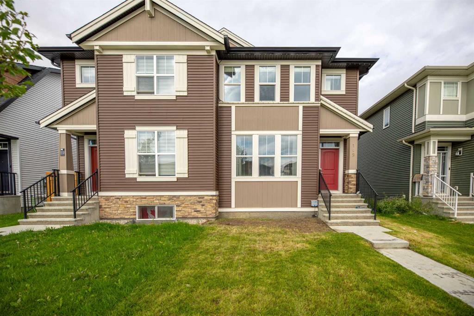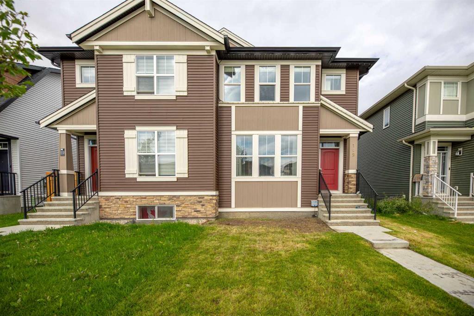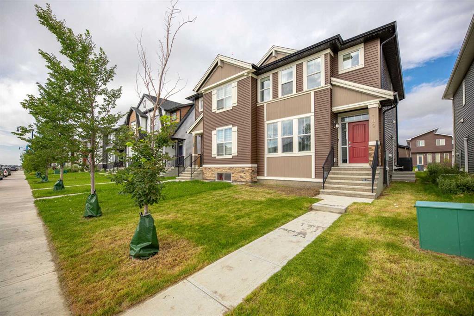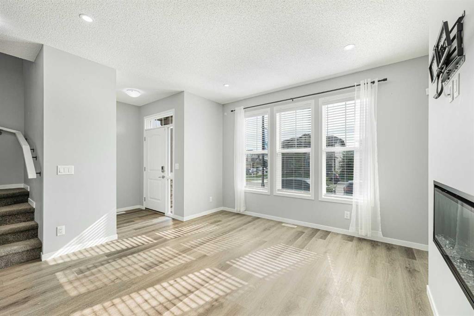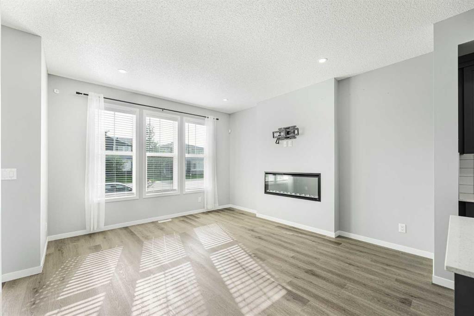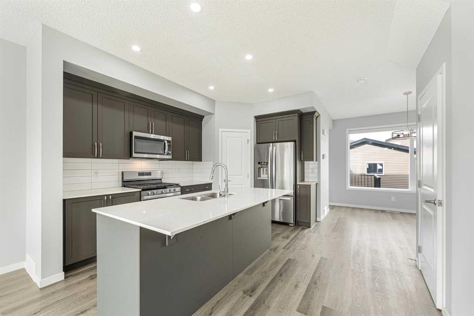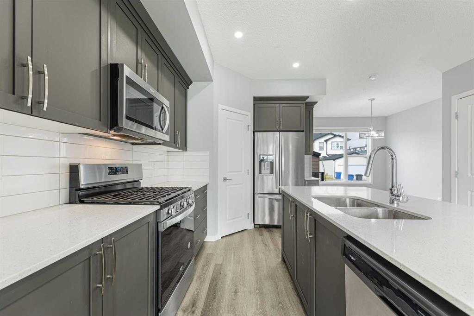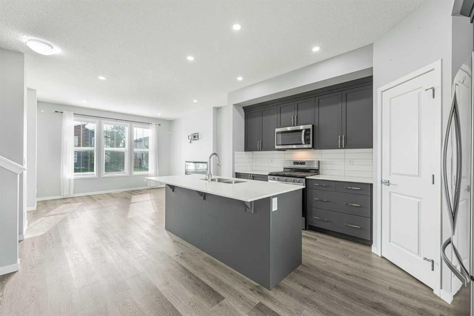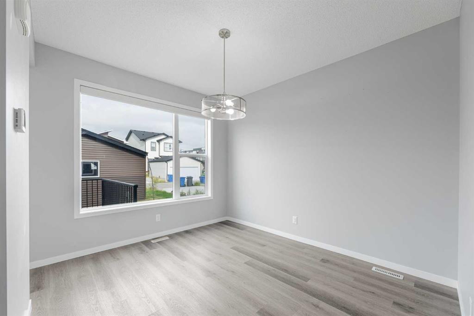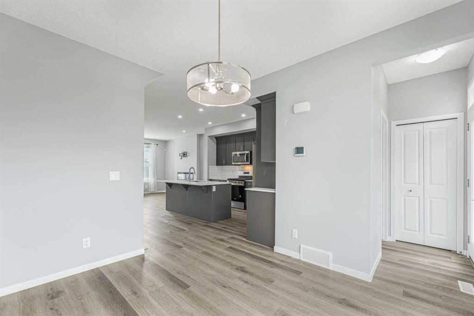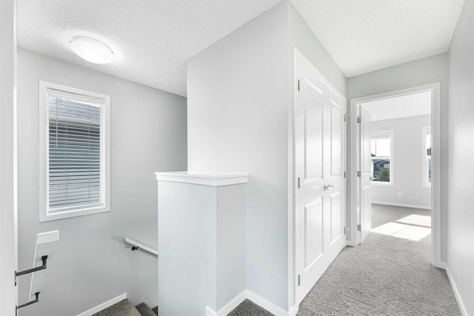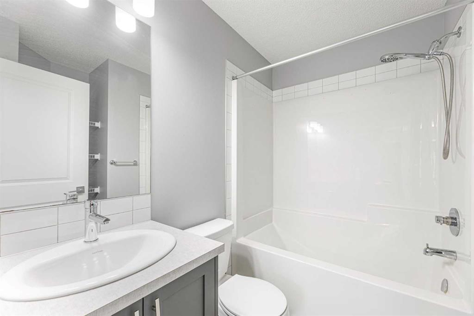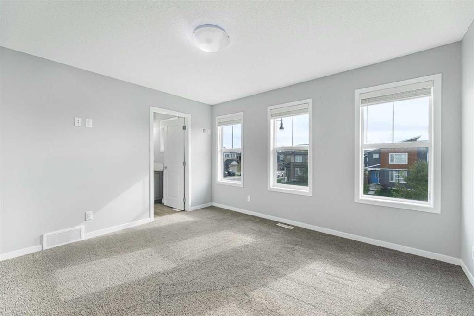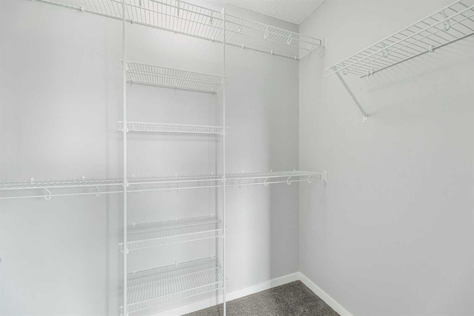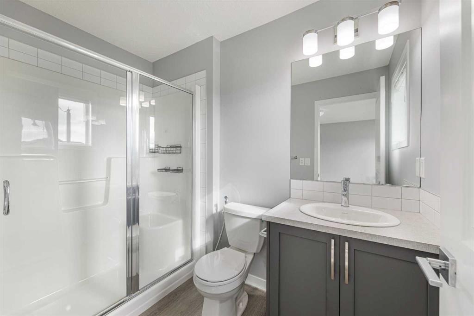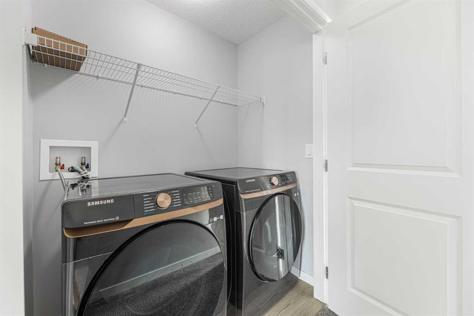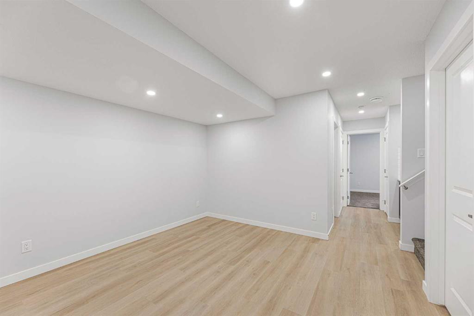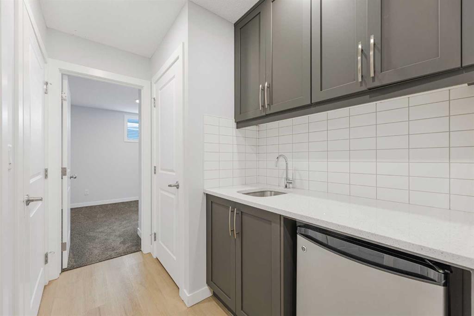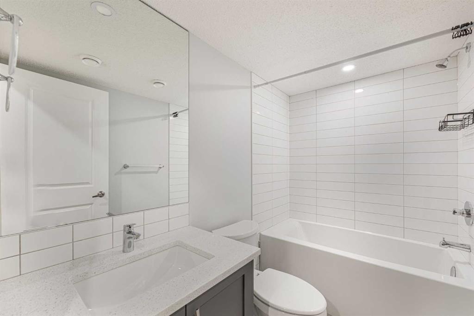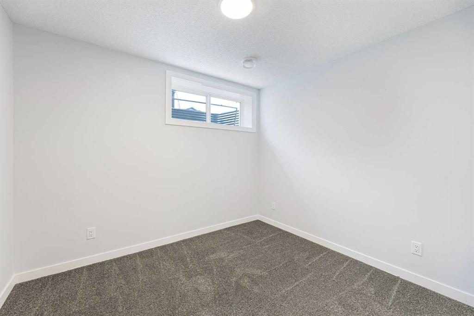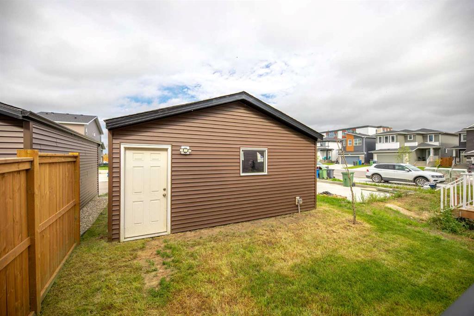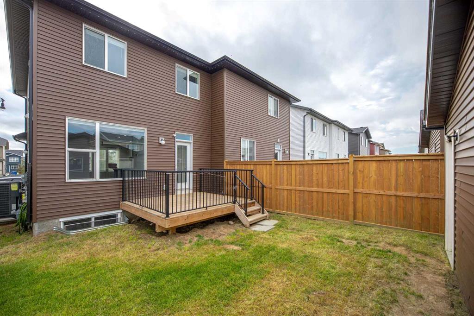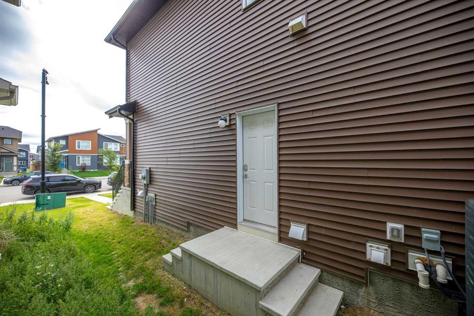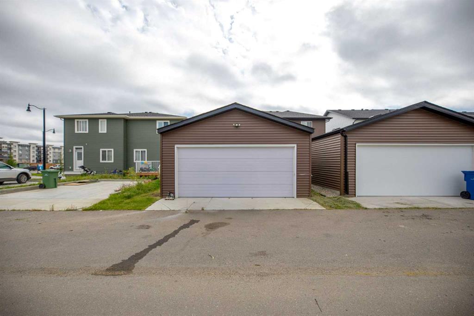Samantha Ruttan / Royal LePage Benchmark
109 Dawson Drive Chestermere , Alberta , T1X 1Z8
MLS® # A2249225
Welcome to your new home in the heart of Chestermere’s sought-after Dawson’s Landing! This beautifully finished, move-in-ready property offers 3 spacious bedrooms and 2.5 bathrooms, plus a fully developed basement complete with its own private entrance, laundry, additional bedroom, and bathroom—perfect for extended family, guests, or rental potential. The detached double garage provides plenty of space for vehicles, storage, or hobbies, making life a little easier on chilly winter days. Dawson’s Landing i...
Essential Information
-
MLS® #
A2249225
-
Partial Bathrooms
1
-
Property Type
Semi Detached (Half Duplex)
-
Full Bathrooms
3
-
Year Built
2022
-
Property Style
2 StoreyAttached-Side by Side
Community Information
-
Postal Code
T1X 1Z8
Services & Amenities
-
Parking
Double Garage Detached
Interior
-
Floor Finish
CarpetVinyl
-
Interior Feature
BidetKitchen IslandOpen FloorplanPantrySeparate Entrance
-
Heating
Forced Air
Exterior
-
Lot/Exterior Features
None
-
Construction
Vinyl Siding
-
Roof
Asphalt Shingle
Additional Details
-
Zoning
R-3
$2642/month
Est. Monthly Payment
