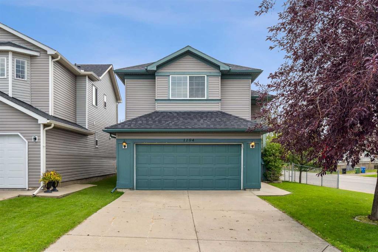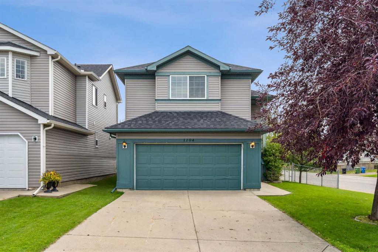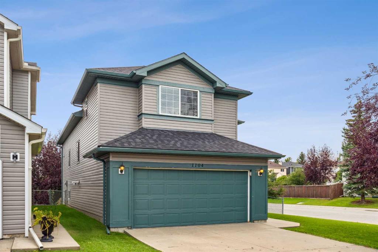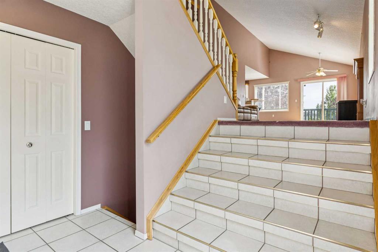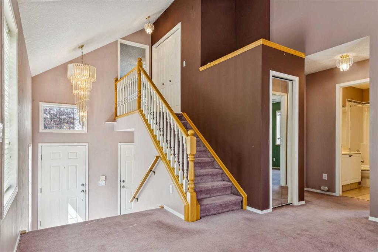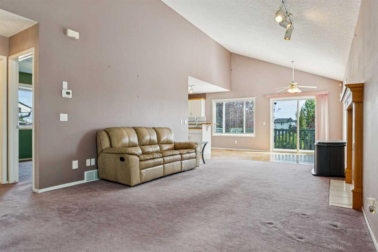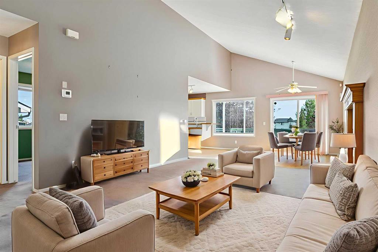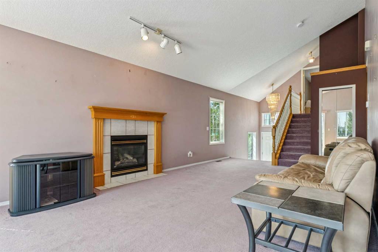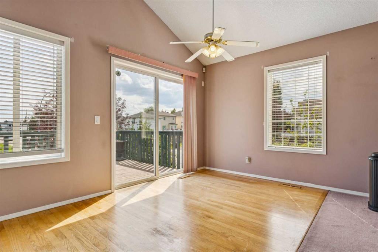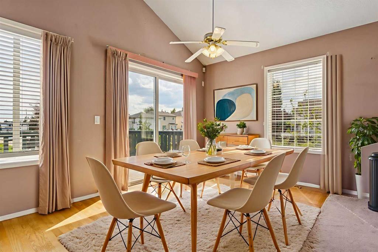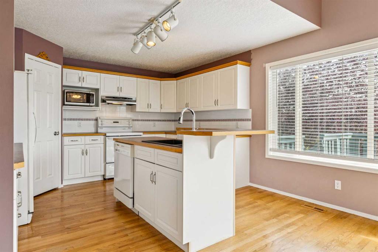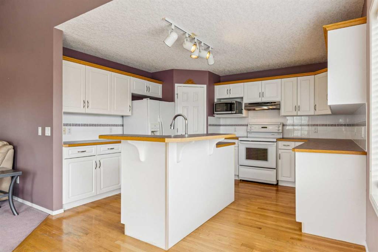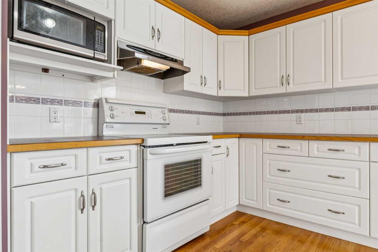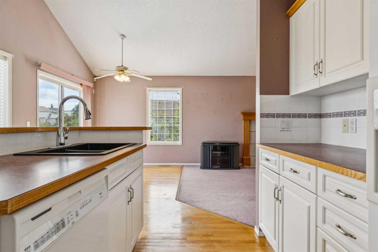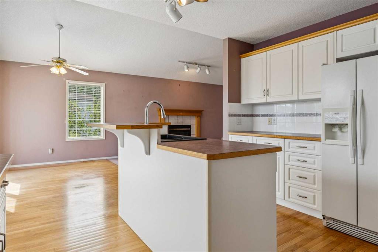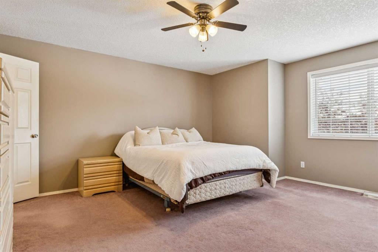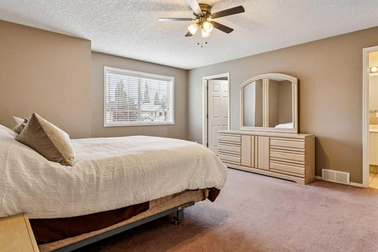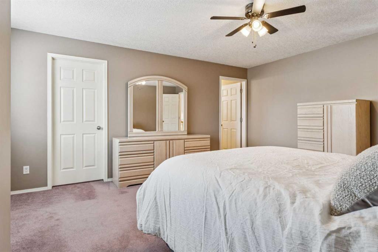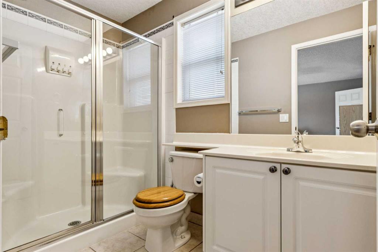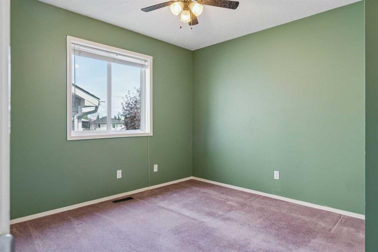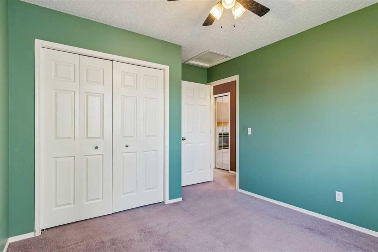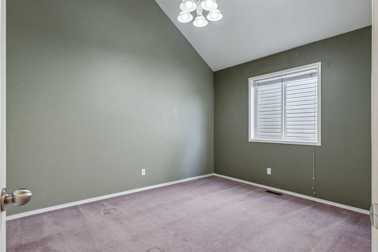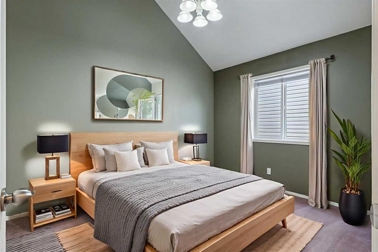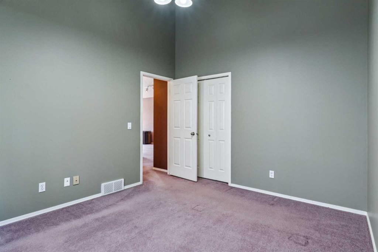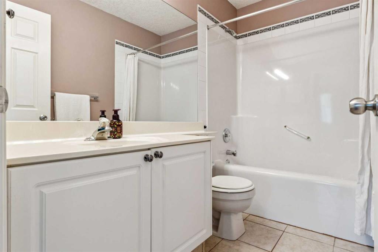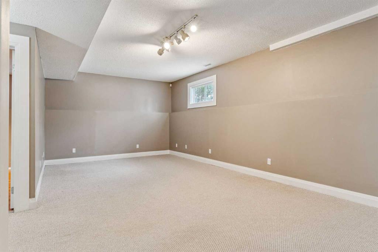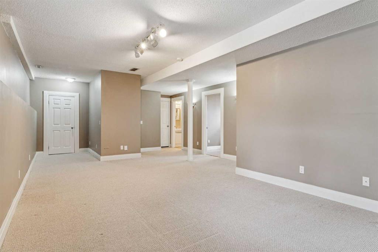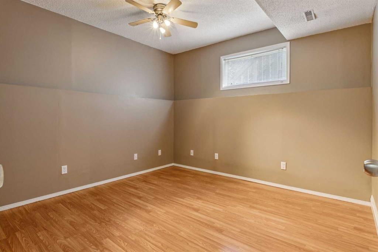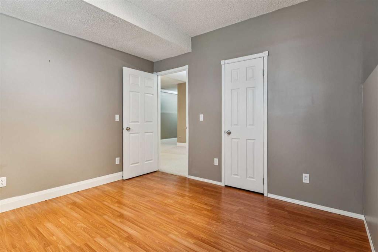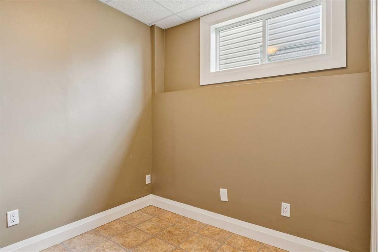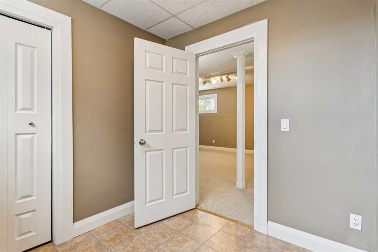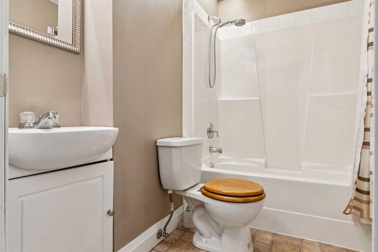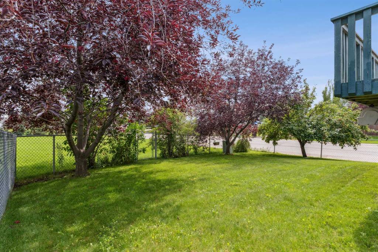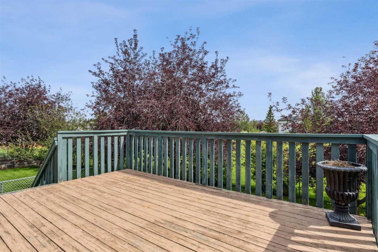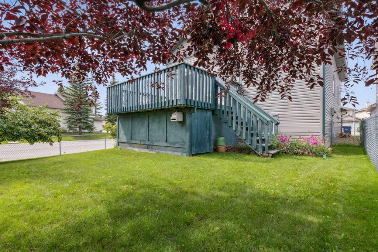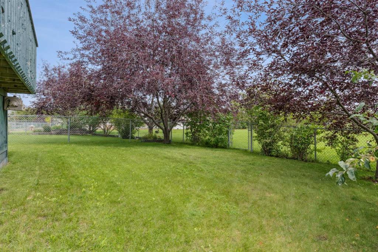Sylvia Castonguay / CIR Realty
1104 Harvest Hills Drive NE, House for sale in Harvest Hills Calgary , Alberta , T3K 5C5
MLS® # A2246400
Welcome to this lovingly cared-for home in pristine condition, offered for sale for the very first time by its original owner! Featuring a unique modified bi-level layout, this home has nearly 2,500 square feet of developed space and offers 4 bedrooms and 3 full bathrooms, making it an ideal fit for families. Upstairs, the private primary suite offers a peaceful space with a generous walk-in closet, a full ensuite, and the added convenience of upper-level laundry. On the main floor, you'll find two addition...
Essential Information
-
MLS® #
A2246400
-
Year Built
1999
-
Property Style
Modified Bi-Level
-
Full Bathrooms
3
-
Property Type
Detached
Community Information
-
Postal Code
T3K 5C5
Services & Amenities
-
Parking
Double Garage Attached
Interior
-
Floor Finish
CarpetLinoleum
-
Interior Feature
Ceiling Fan(s)High CeilingsLaminate CountersNo Animal HomeNo Smoking HomeOpen FloorplanPantry
-
Heating
Forced Air
Exterior
-
Lot/Exterior Features
Private Yard
-
Construction
Vinyl SidingWood Frame
-
Roof
Asphalt Shingle
Additional Details
-
Zoning
R-CG
$2728/month
Est. Monthly Payment
