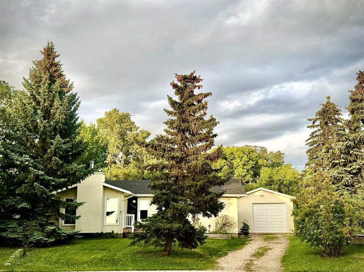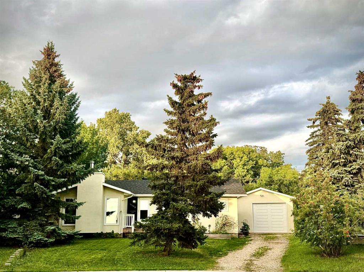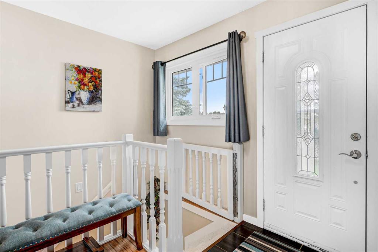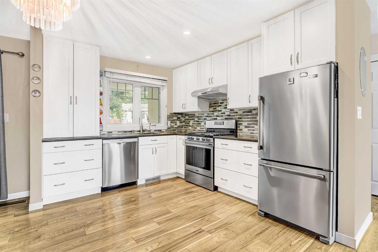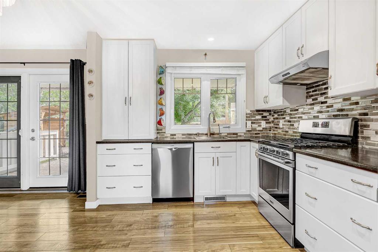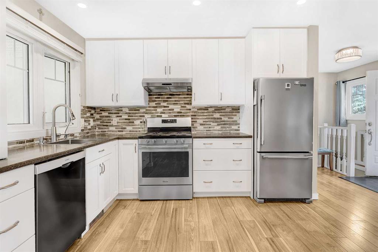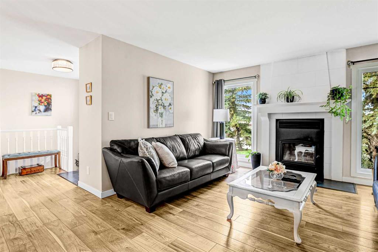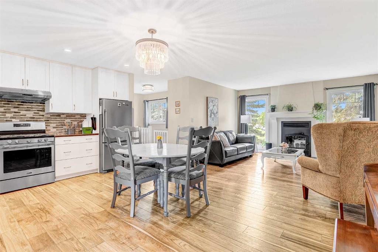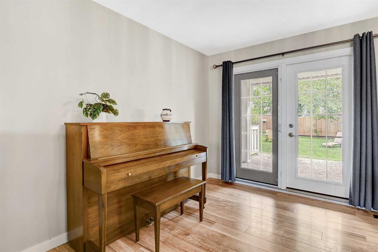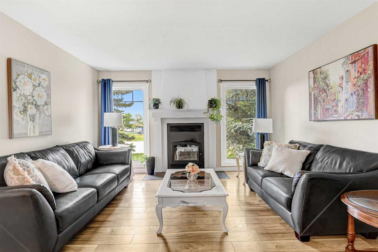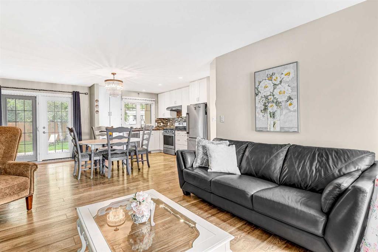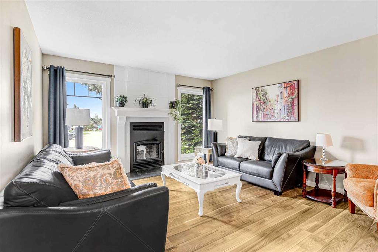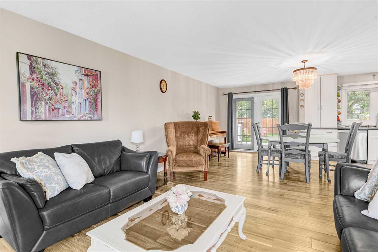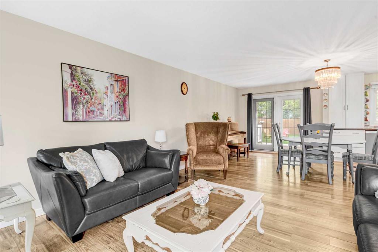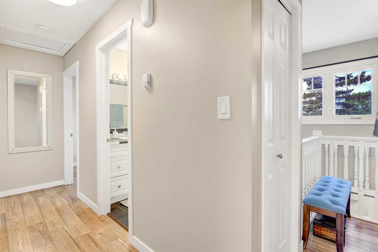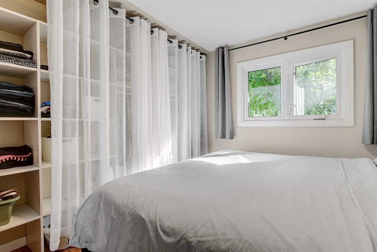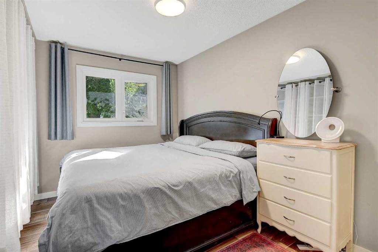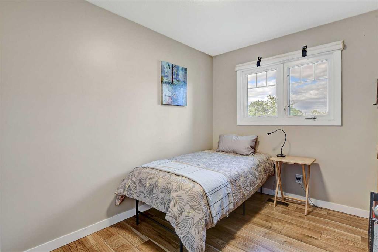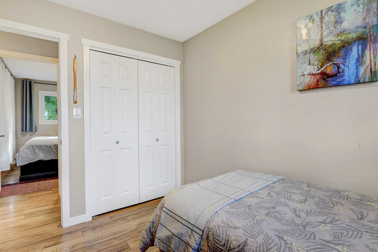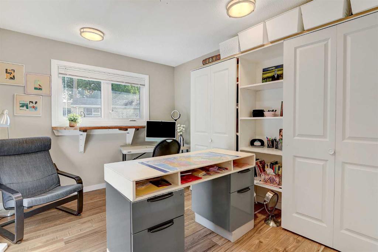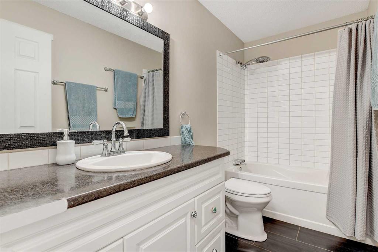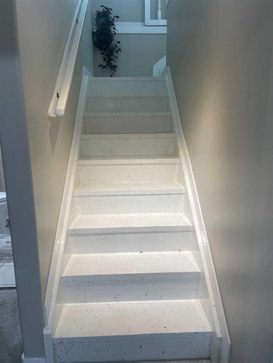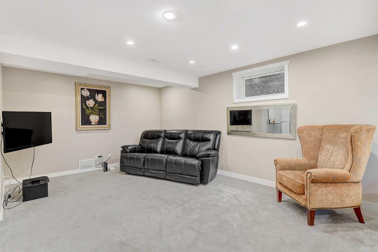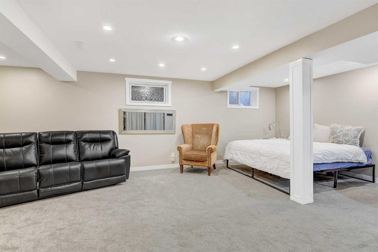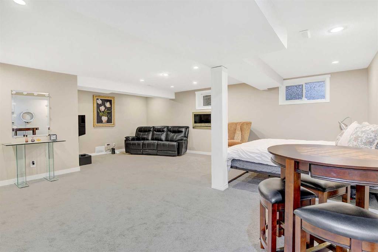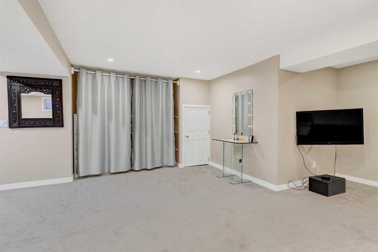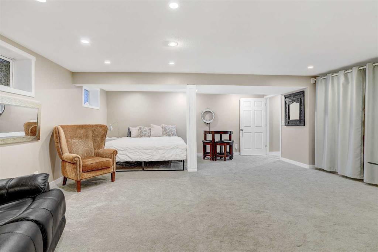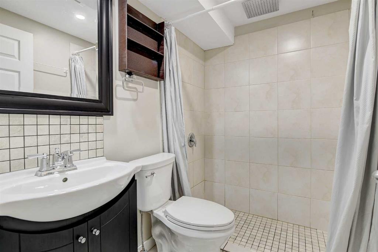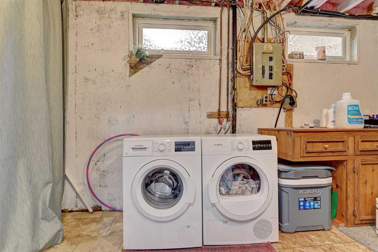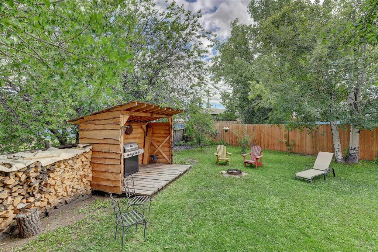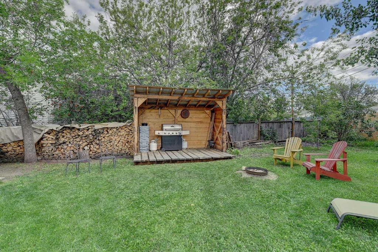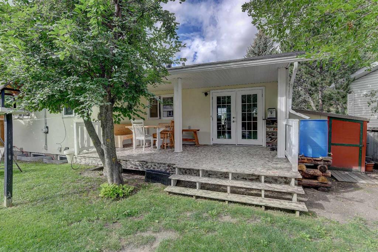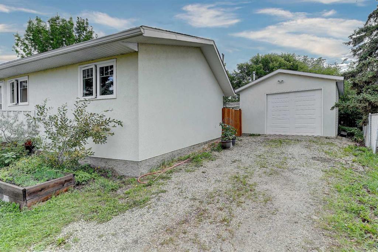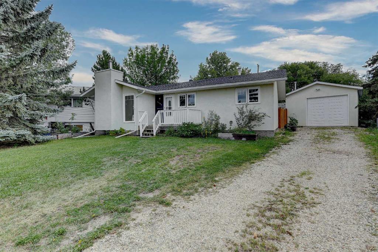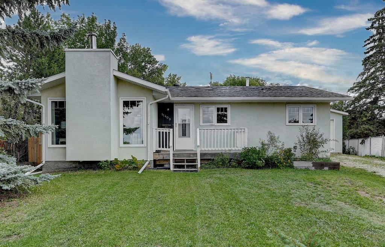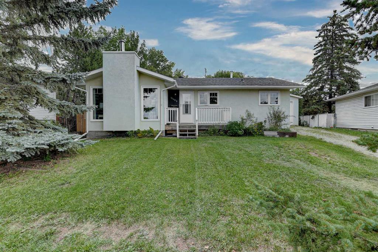Helen Harder / RE/MAX Grande Prairie
11409 97 Street , House for sale in Mountview Grande Prairie , Alberta , T8V 4K9
MLS® # A2246742
MOVE-IN READY! Step into this beautifully renovated bungalow and feel instantly at home. From the moment you walk through the door, you’ll be greeted by a warm, open-concept floor plan that’s perfect for both everyday living and entertaining family and friends. The spacious kitchen offers ample cabinet space and overlooks your private, tree-filled backyard. The inviting living room, complete with a cozy wood-burning fireplace, flows seamlessly into a generous dining area—large enough to host gatherings with...
Essential Information
-
MLS® #
A2246742
-
Year Built
1976
-
Property Style
Bungalow
-
Full Bathrooms
2
-
Property Type
Detached
Community Information
-
Postal Code
T8V 4K9
Services & Amenities
-
Parking
Garage Door OpenerGravel DrivewayOversizedSingle Garage DetachedTandemWorkshop in Garage
Interior
-
Floor Finish
CarpetLaminateLinoleumOtherTile
-
Interior Feature
Laminate CountersOpen FloorplanPantry
-
Heating
Exhaust FanForced AirNatural Gas
Exterior
-
Lot/Exterior Features
GardenPrivate Yard
-
Construction
Stucco
-
Roof
Asphalt Shingle
Additional Details
-
Zoning
RG
$1822/month
Est. Monthly Payment
