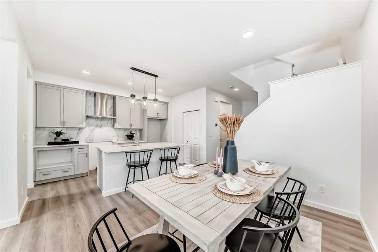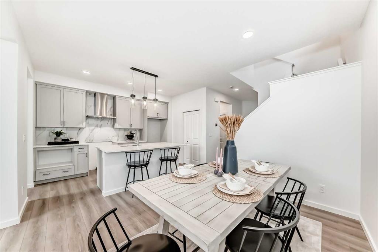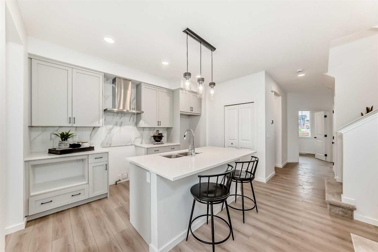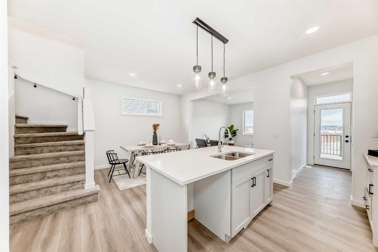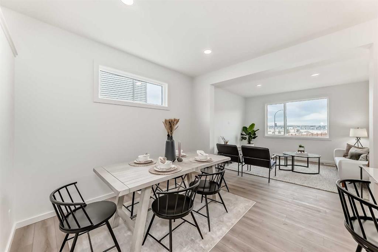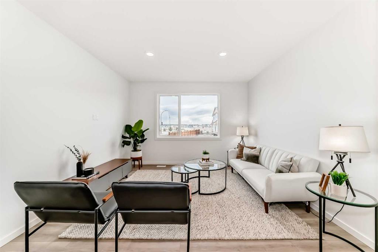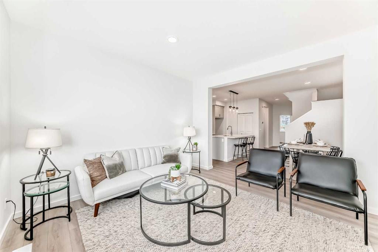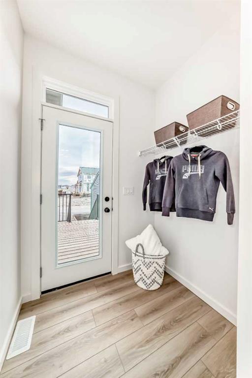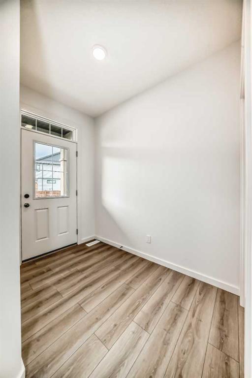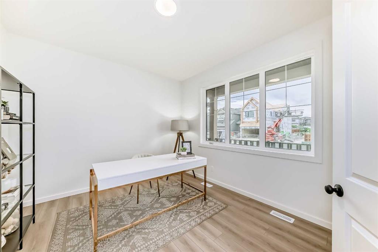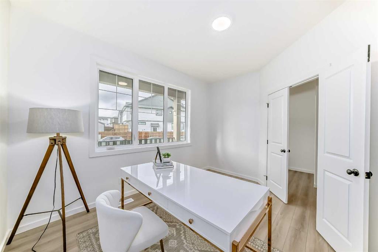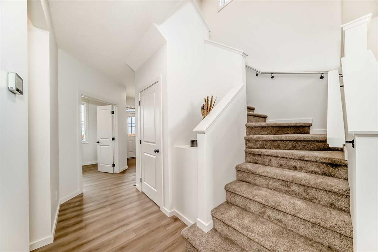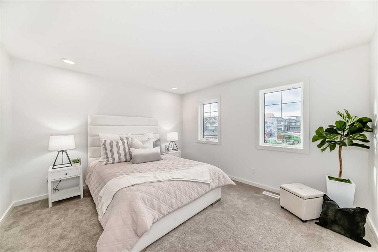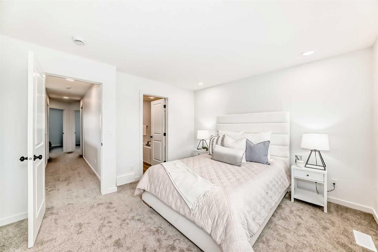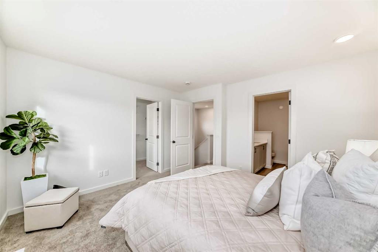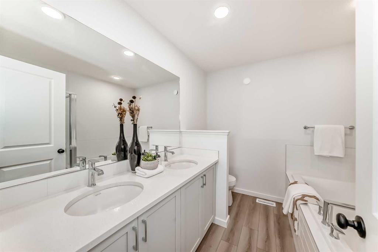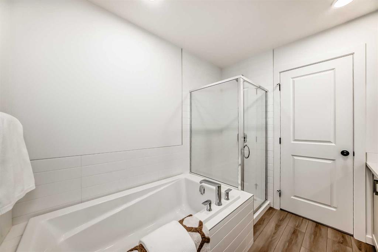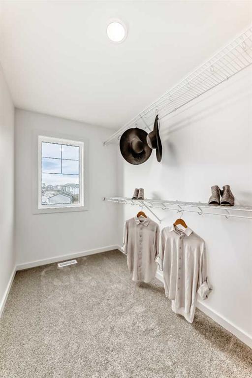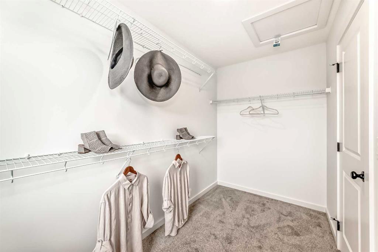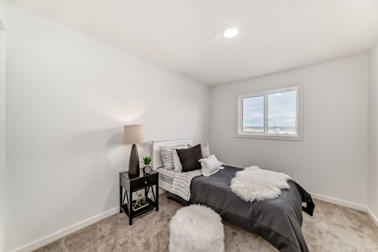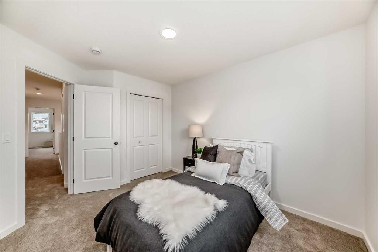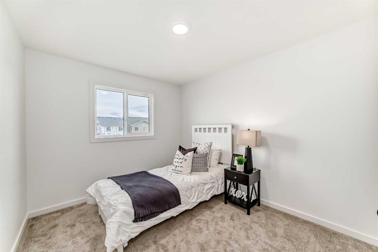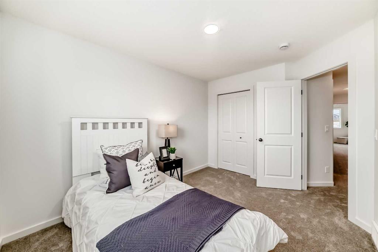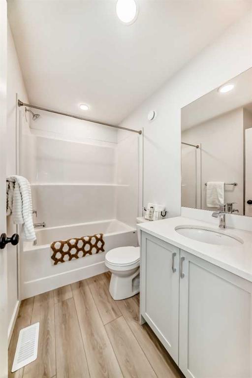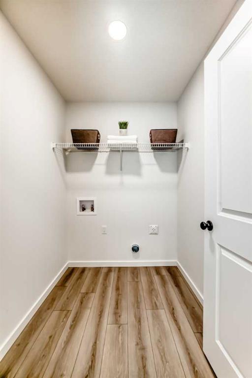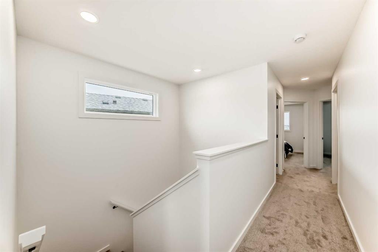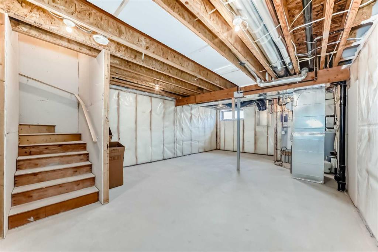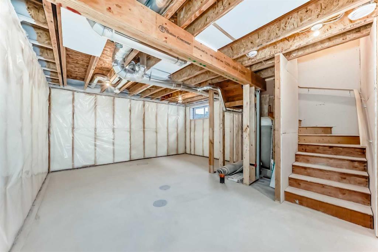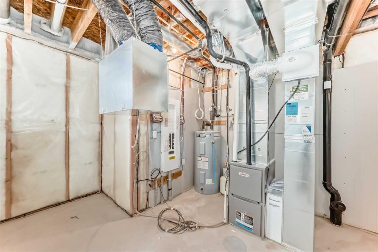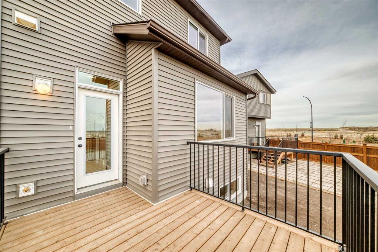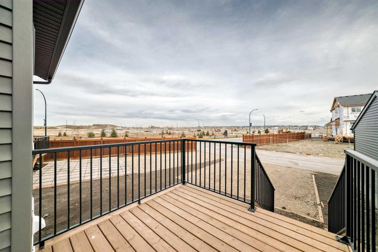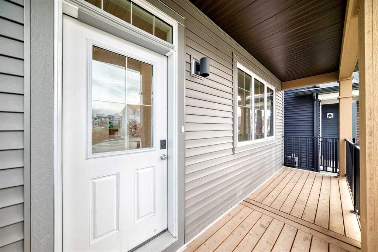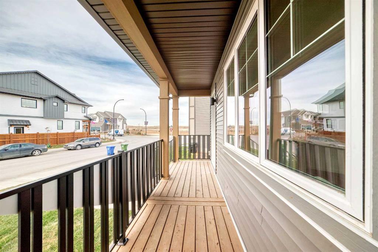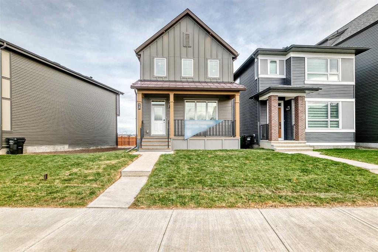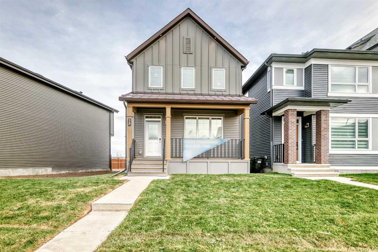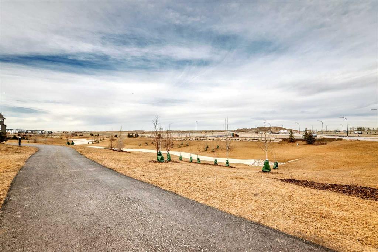Jessica Holmstrom / CIR Realty
12 Starling Place NW, House for sale in Moraine Calgary , Alberta , T3P 2V7
MLS® # A2271817
STARLING HAS BEEN QUIETLY BUILDING A REPUTATION—for calm streets, thoughtful design, and a nature-forward rhythm that buyers notice the moment they arrive. This home leans right into that energy. The WIDE FRONT PORCH sets a grounded first impression, and inside, natural light moves through the main floor with the kind of ease that makes the whole space feel instantly welcoming. Warm LVP, 9' CEILINGS, and a clean, modern palette work together to create that subtle “this feels right” moment you feel as soon a...
Essential Information
-
MLS® #
A2271817
-
Partial Bathrooms
1
-
Property Type
Detached
-
Full Bathrooms
2
-
Year Built
2025
-
Property Style
2 Storey
Community Information
-
Postal Code
T3P 2V7
Services & Amenities
-
Parking
Alley AccessOutsideParking Pad
Interior
-
Floor Finish
CarpetVinyl
-
Interior Feature
Bathroom Rough-inBreakfast BarDouble VanityFrench DoorHigh CeilingsKitchen IslandOpen FloorplanPantryQuartz CountersSeparate EntranceSoaking TubWalk-In Closet(s)Wired for Data
-
Heating
High EfficiencyForced AirHumidity ControlNatural Gas
Exterior
-
Lot/Exterior Features
BBQ gas linePrivate EntrancePrivate Yard
-
Construction
Composite SidingMixedVinyl SidingWood Frame
-
Roof
Asphalt Shingle
Additional Details
-
Zoning
R-G
$2778/month
Est. Monthly Payment
