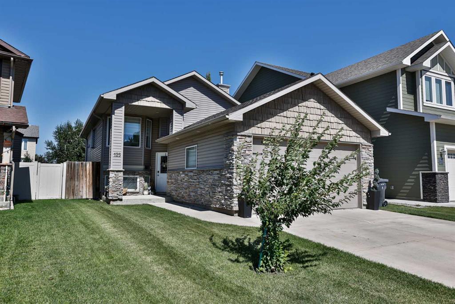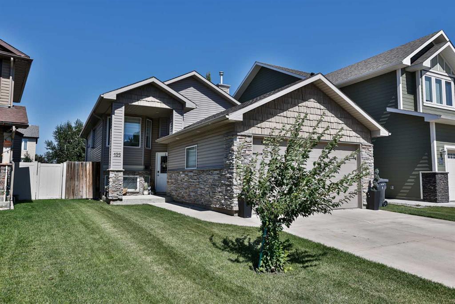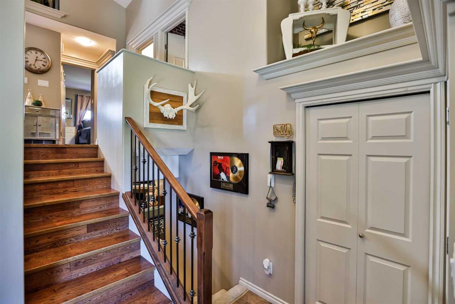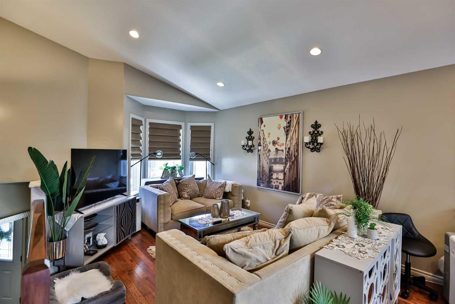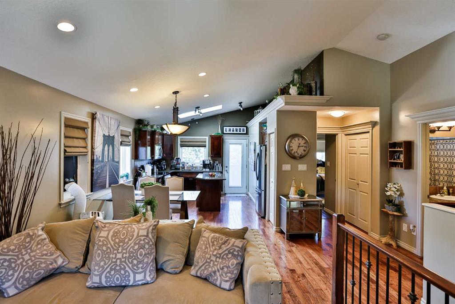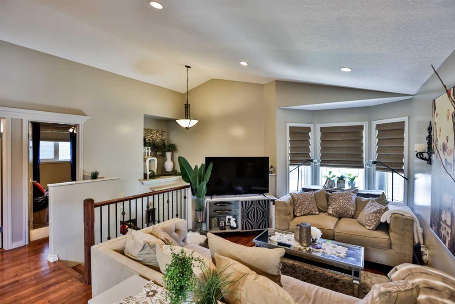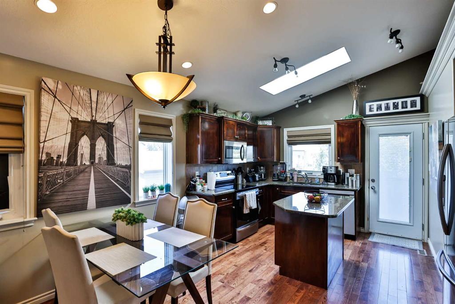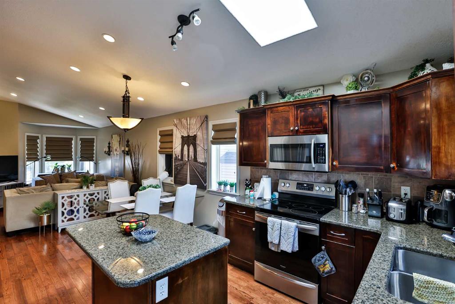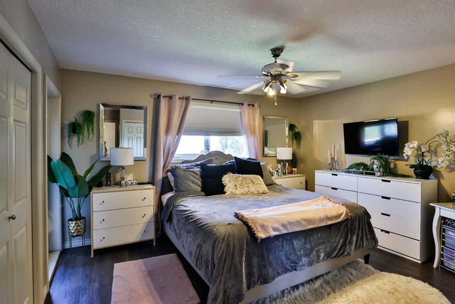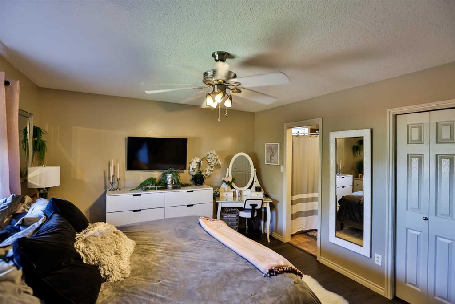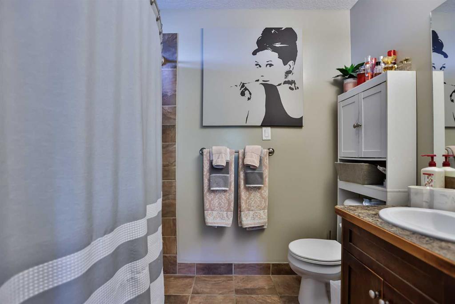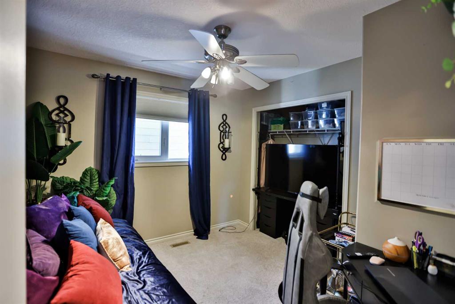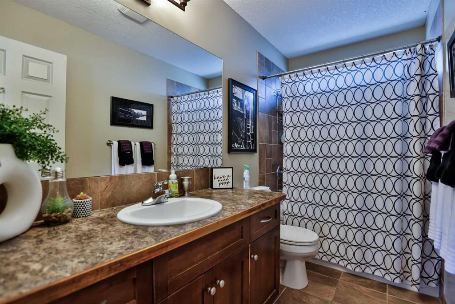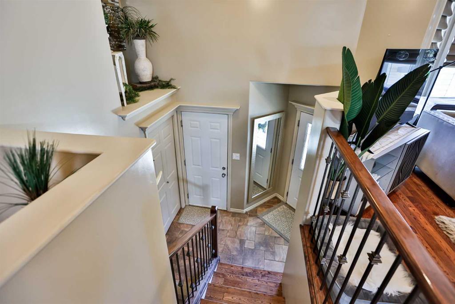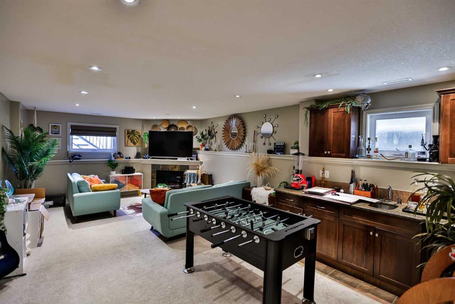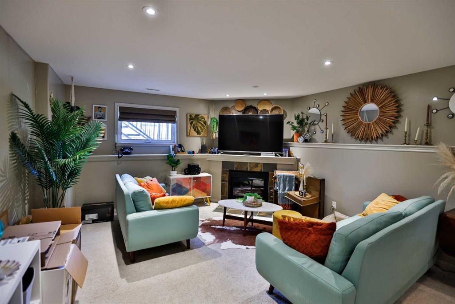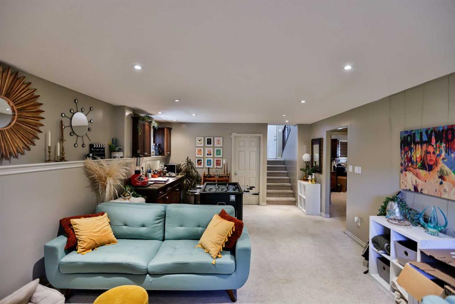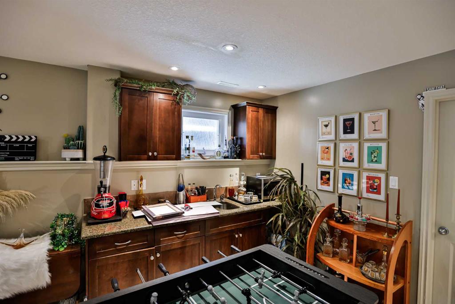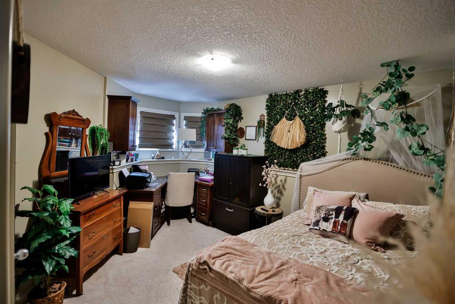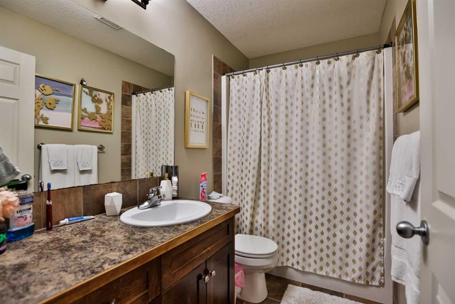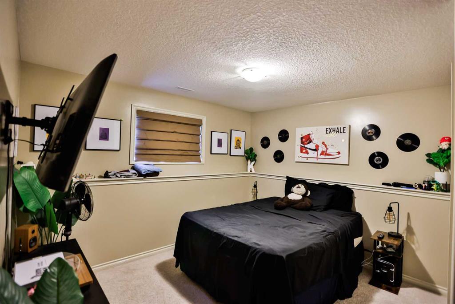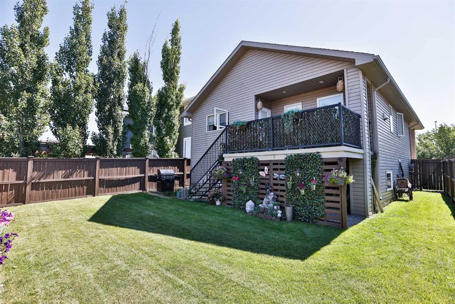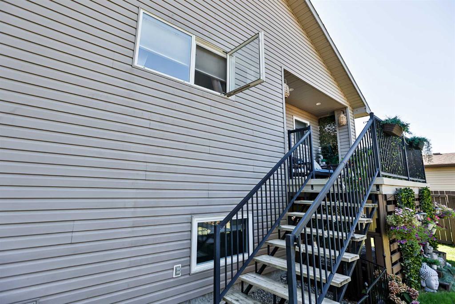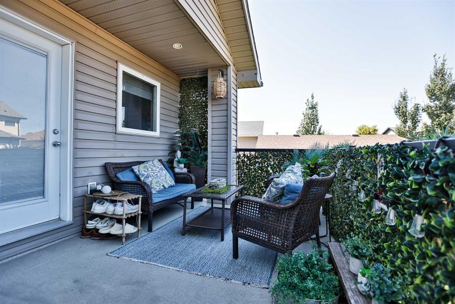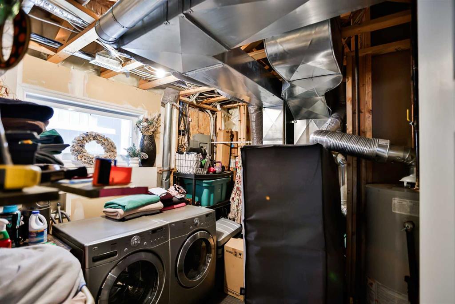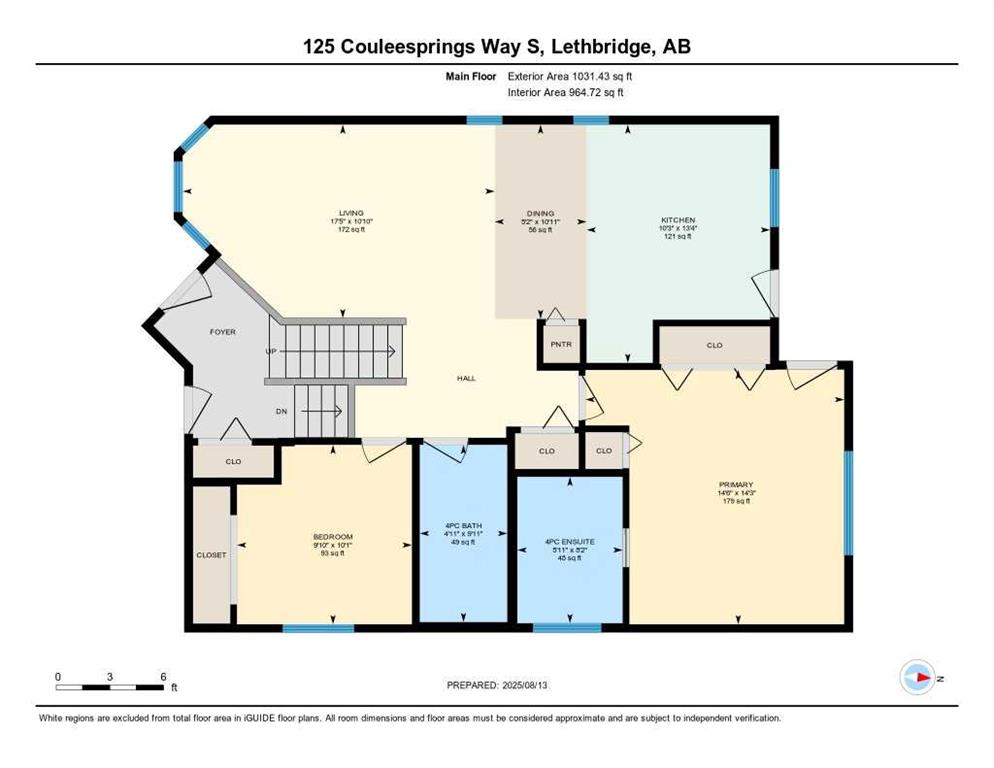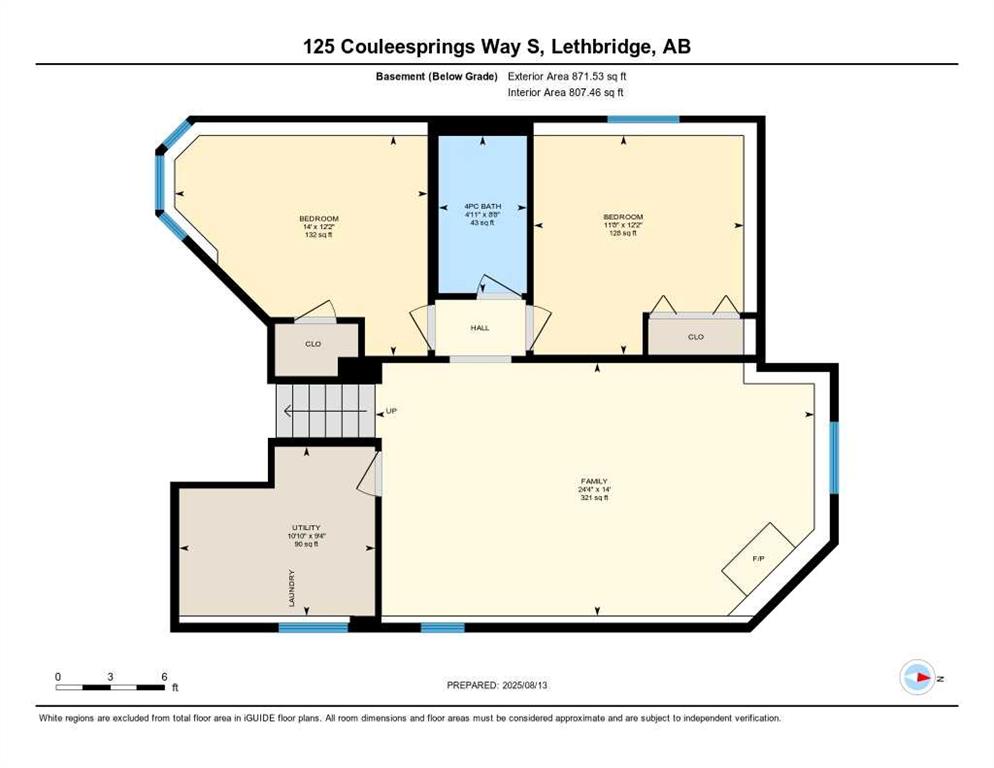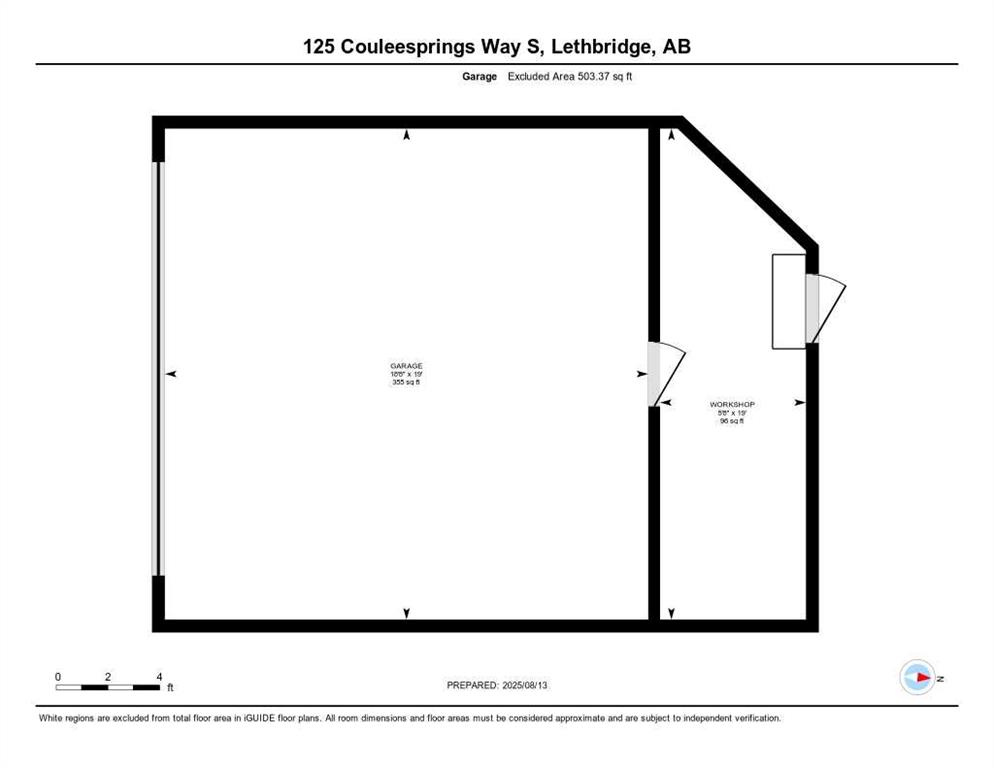Kirby Maronda / RE/MAX REAL ESTATE - LETHBRIDGE
125 Couleesprings Way S, House for sale in Southgate Lethbridge , Alberta , T1K 5C5
MLS® # A2248304
This beautifully maintained bilevel residence offers 1,031 sq. ft. of modern living space in the heart of the desirable Southgate neighborhood. With four spacious bedrooms and three bathrooms, this property is perfect for families looking for both comfort and style. On the main floor, you'll discover two bedrooms and two bathrooms, including an en suite featuring a relaxing jetted tub, ideal for unwinding after a long day. The open design of the living space boasts vaulted ceilings and is illuminated by n...
Essential Information
-
MLS® #
A2248304
-
Year Built
2007
-
Property Style
Bi-Level
-
Full Bathrooms
3
-
Property Type
Detached
Community Information
-
Postal Code
T1K 5C5
Services & Amenities
-
Parking
Double Garage Attached
Interior
-
Floor Finish
CarpetHardwoodLinoleum
-
Interior Feature
BarCeiling Fan(s)Granite CountersJetted TubKitchen IslandOpen FloorplanPantrySoaking Tub
-
Heating
Forced AirNatural Gas
Exterior
-
Lot/Exterior Features
Storage
-
Construction
StoneVinyl SidingWood Frame
-
Roof
Asphalt Shingle
Additional Details
-
Zoning
R-L
$2255/month
Est. Monthly Payment
