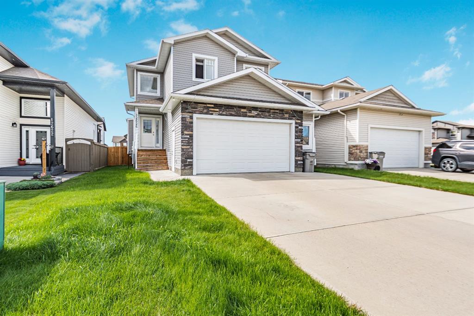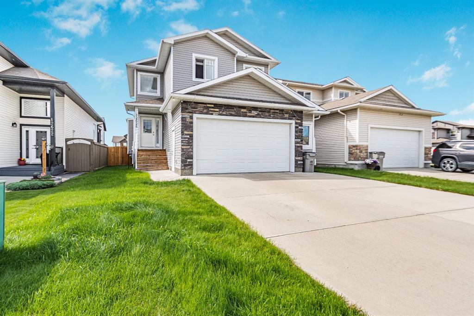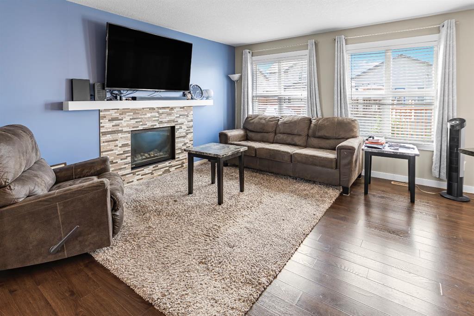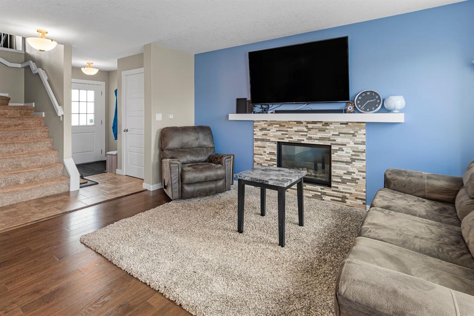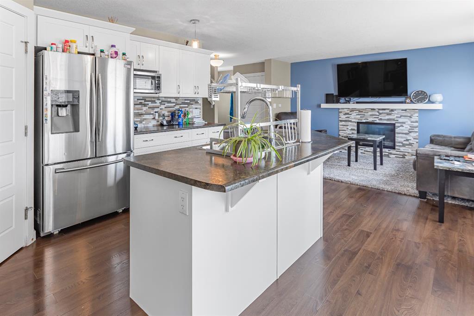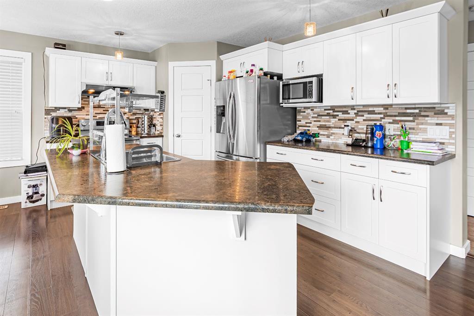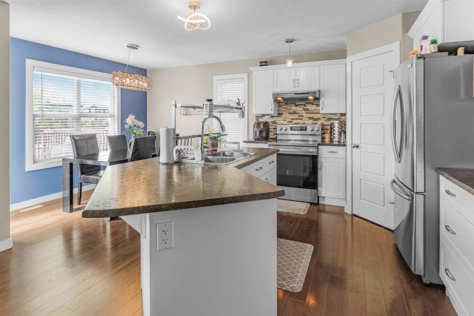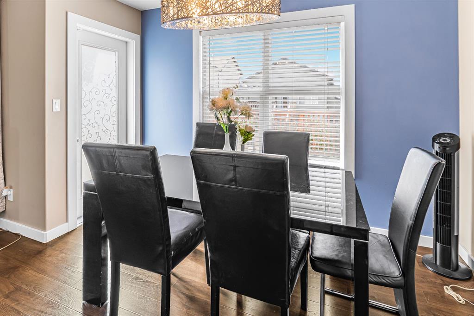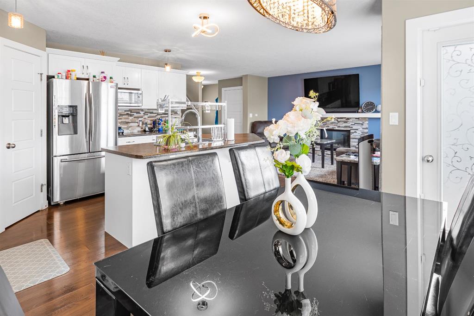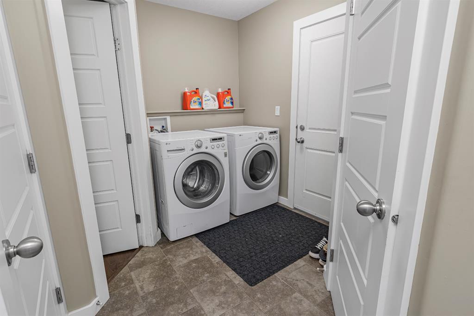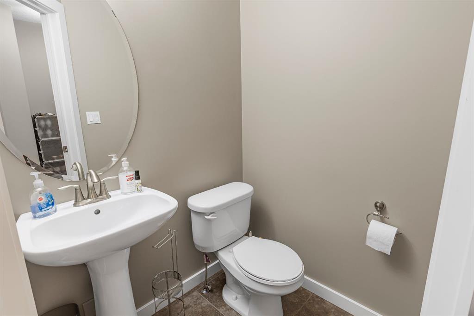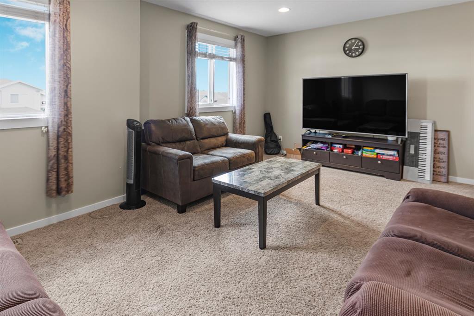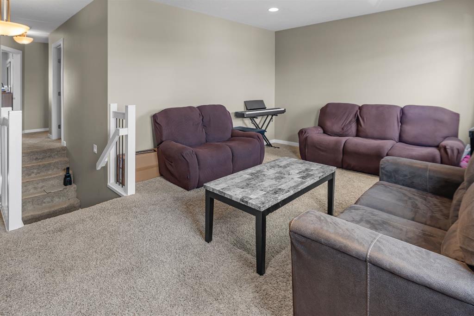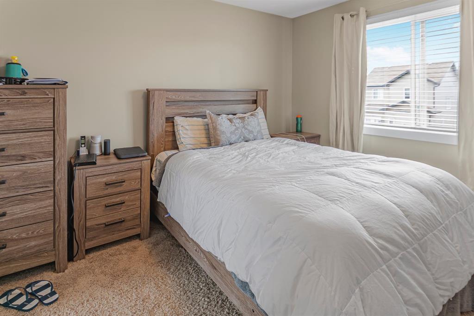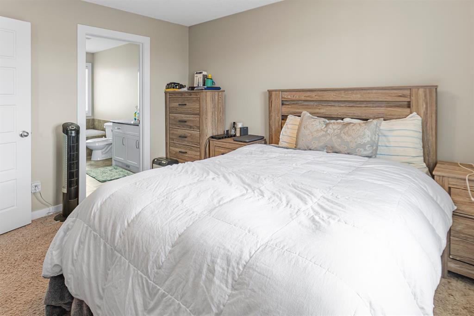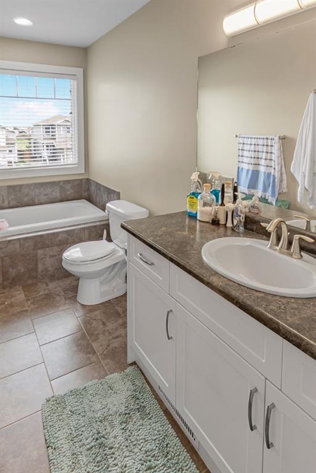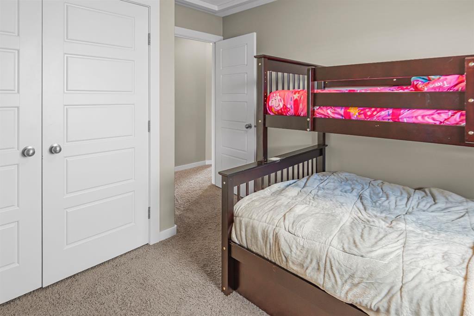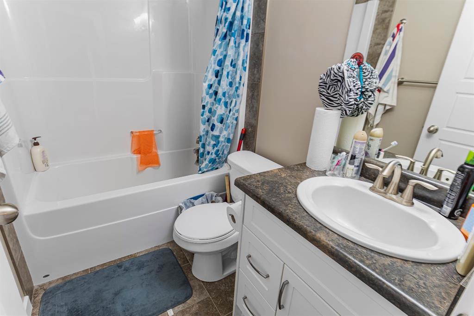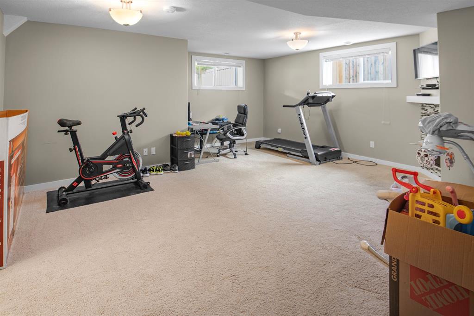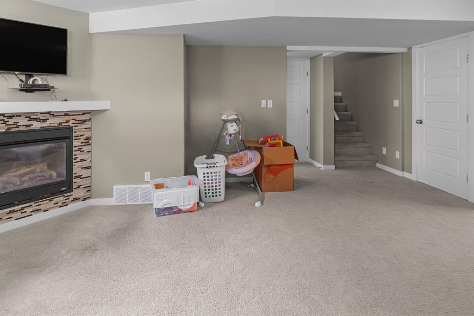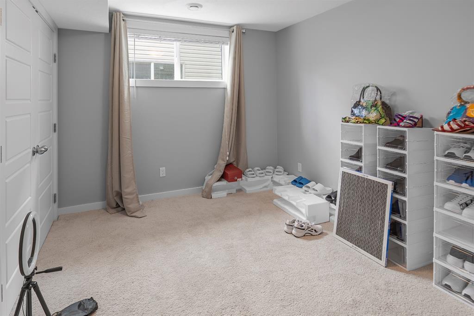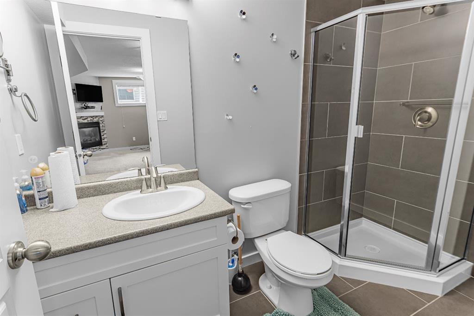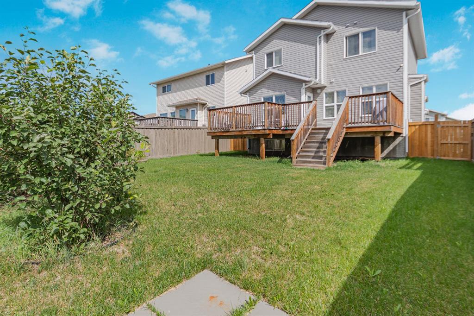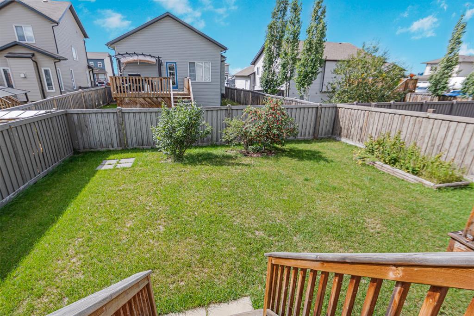Morgan Wardrobe / Royal LePage - The Realty Group
12626 103A Street , House for sale in Northridge Grande Prairie , Alberta , T8V 2R5
MLS® # A2249628
Welcome to this 1,703 sq. ft. two-storey home in the desirable Northridge neighbourhood. Featuring a modern open-concept layout, the main floor has a spacious entryway, living room with gas fire place directly connected to the kitchen & dining area making it perfect for hosting. The kitchen is equipped with all white cabinets, stainless steel appliances, large island overlooking the dining area, and a massive walk-thru pantry to your main floor laundry & 22x24 garage access. Upstairs you’ll find 3 spacious ...
Essential Information
-
MLS® #
A2249628
-
Partial Bathrooms
1
-
Property Type
Detached
-
Full Bathrooms
3
-
Year Built
2012
-
Property Style
2 Storey
Community Information
-
Postal Code
T8V 2R5
Services & Amenities
-
Parking
Double Garage Attached
Interior
-
Floor Finish
CarpetTile
-
Interior Feature
Closet OrganizersKitchen IslandLaminate CountersOpen FloorplanPantrySump Pump(s)Tankless Hot WaterWalk-In Closet(s)
-
Heating
Forced AirNatural Gas
Exterior
-
Lot/Exterior Features
Private Yard
-
Construction
StoneVinyl SidingWood Frame
-
Roof
Asphalt Shingle
Additional Details
-
Zoning
RG
$2186/month
Est. Monthly Payment
