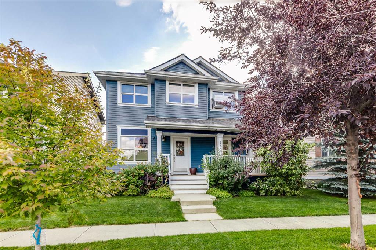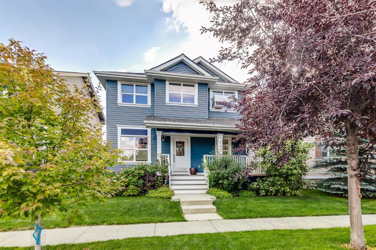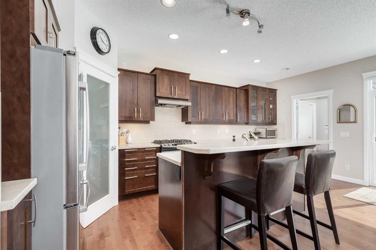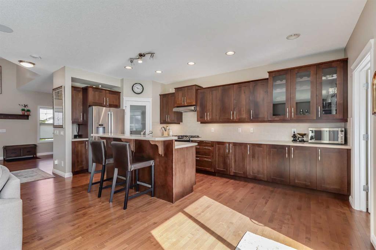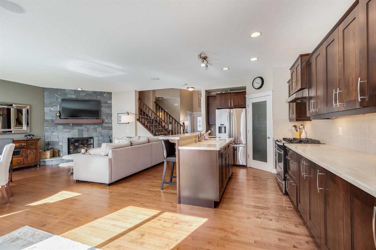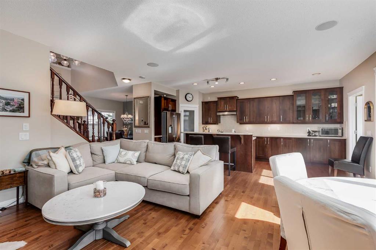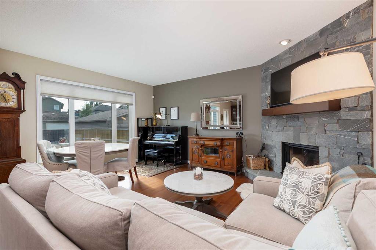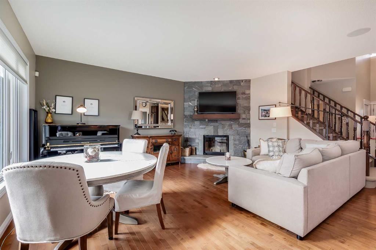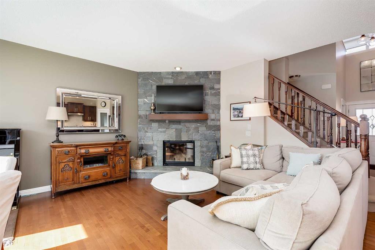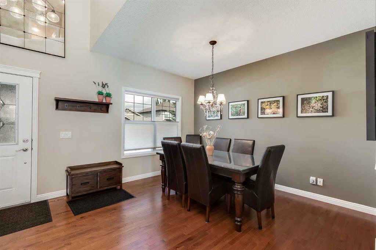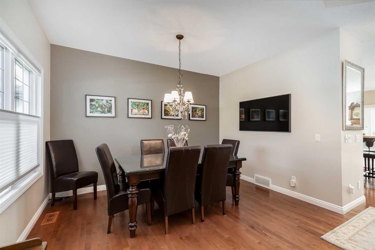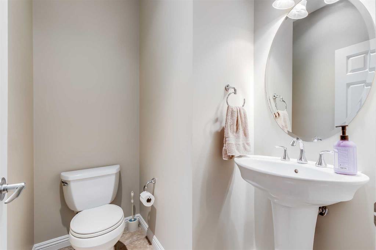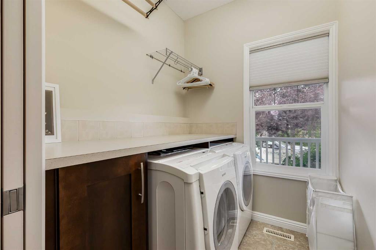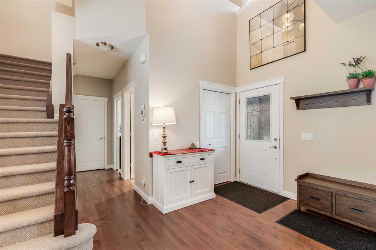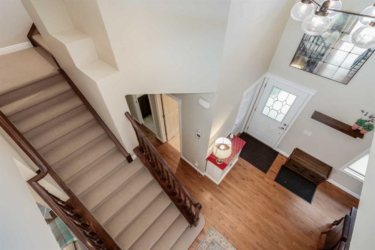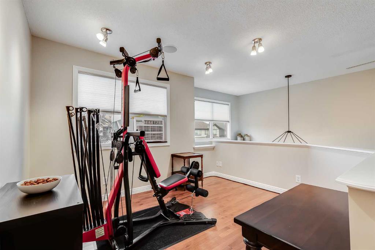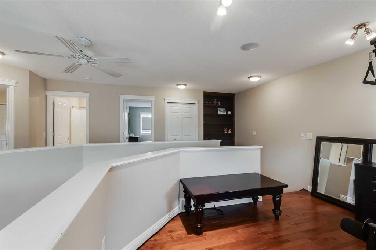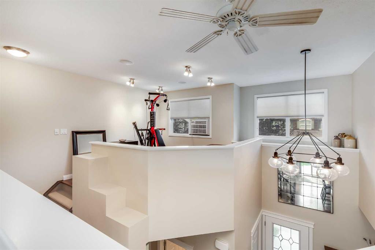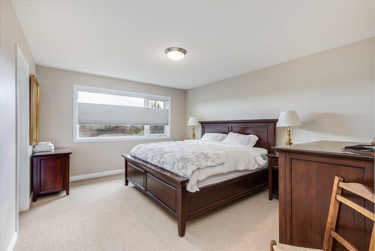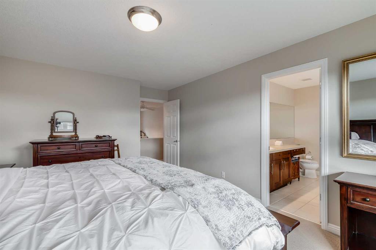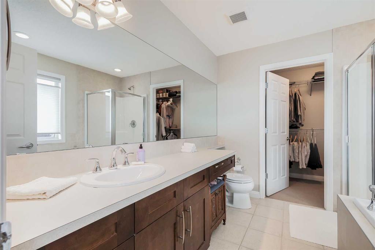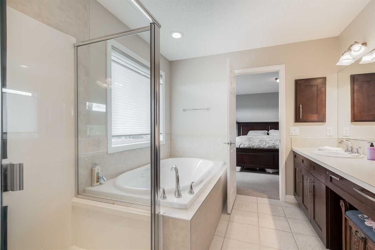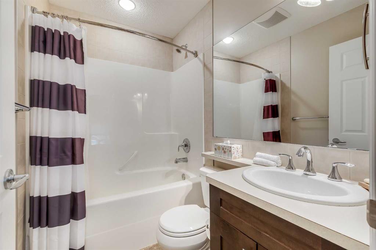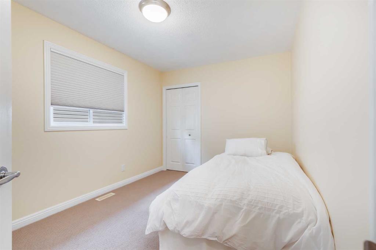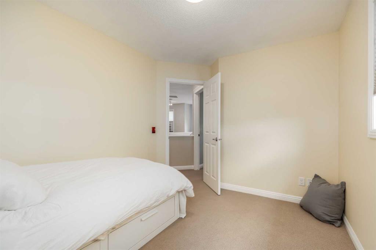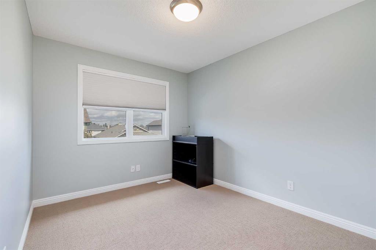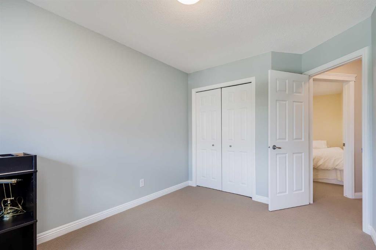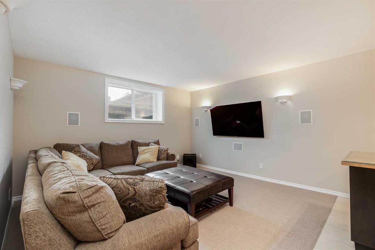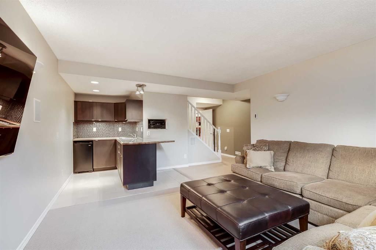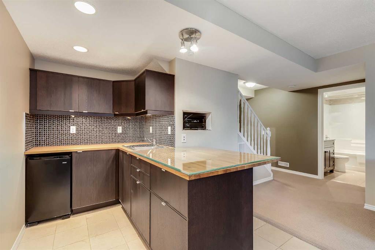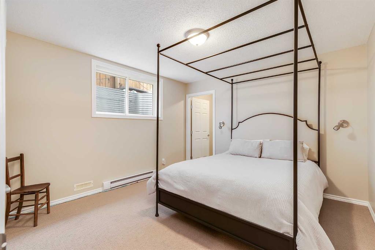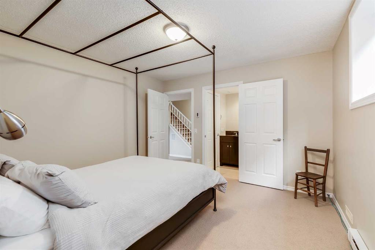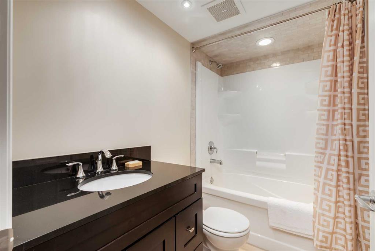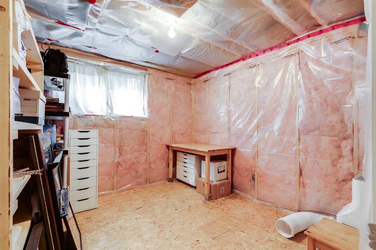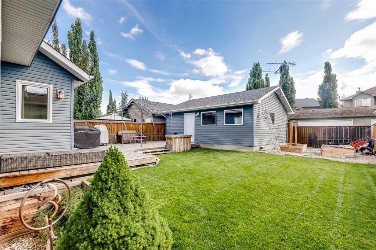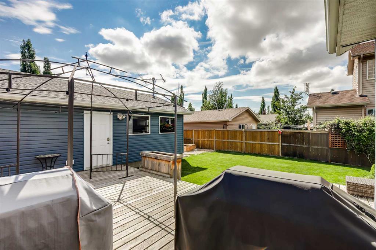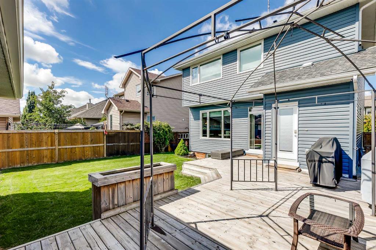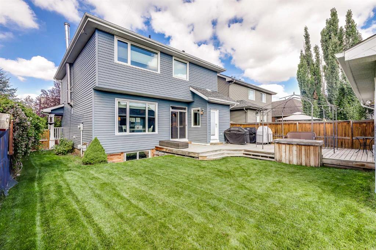Brian van Vliet / Real Broker
147 Prestwick Manor SE, House for sale in McKenzie Towne Calgary , Alberta , T2Z 4S7
MLS® # A2243806
**OPEN HOUSE - SATURDAY, AUGUST 2nd 12-2PM** Welcome to this beautiful four bedroom, three and a half bathroom home located on a quiet and desirable street in the heart of Prestwick, part of the vibrant McKenzie Towne community. With fantastic curb appeal and more than 2800 square feet of professionally designed living space, this home blends warmth, function, and comfort in every room. As you step inside, you are greeted by rich hardwood flooring and a welcoming formal dining area perfect for family gather...
Essential Information
-
MLS® #
A2243806
-
Partial Bathrooms
1
-
Property Type
Detached
-
Full Bathrooms
3
-
Year Built
2006
-
Property Style
2 Storey
Community Information
-
Postal Code
T2Z 4S7
Services & Amenities
-
Parking
Alley AccessDouble Garage Detached
Interior
-
Floor Finish
CarpetCeramic TileHardwoodLinoleumMarbleStone
-
Interior Feature
Breakfast BarHigh CeilingsKitchen IslandNo Animal HomeNo Smoking HomePantrySoaking TubWalk-In Closet(s)Wet Bar
-
Heating
Forced Air
Exterior
-
Lot/Exterior Features
Garden
-
Construction
Vinyl SidingWood Frame
-
Roof
Asphalt Shingle
Additional Details
-
Zoning
R-G
$3530/month
Est. Monthly Payment
