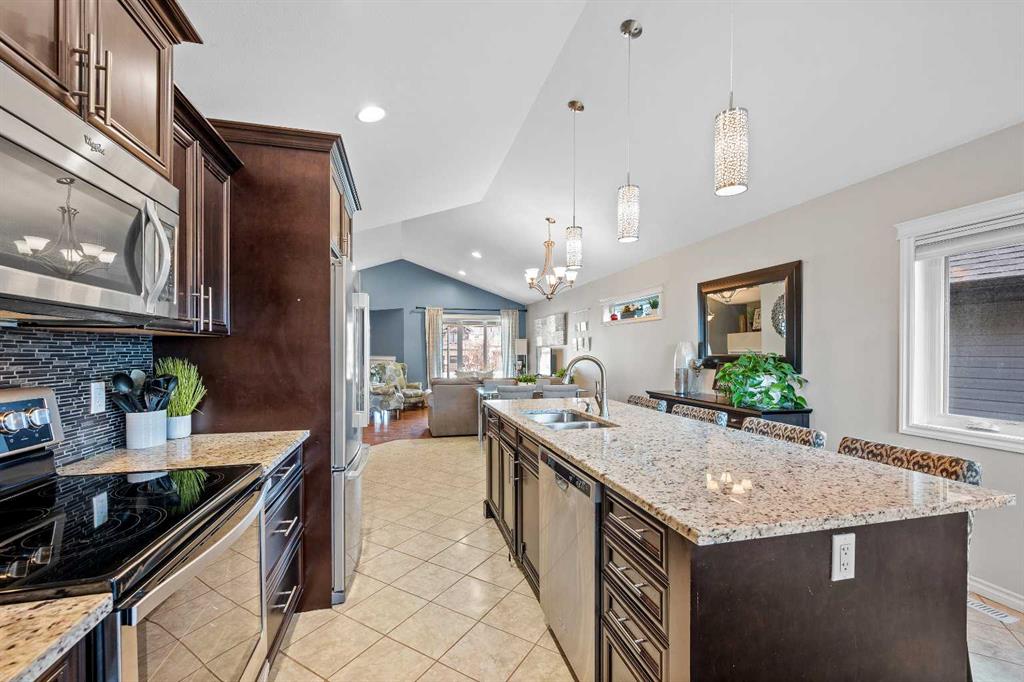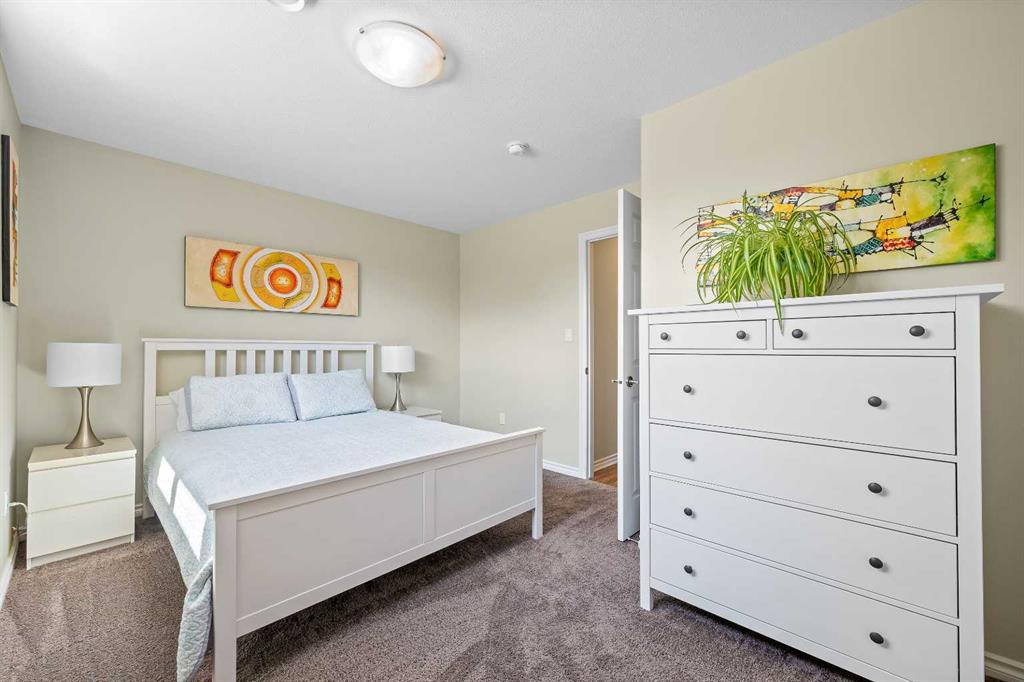Christopher Parsons / MUSGRAVE AGENCIES
1814 61 Avenue , House for sale in Lakeside Lloydminster , Alberta , T9V 3P6
MLS® # A2219495
This Lakeside bi-level is the perfect family home! And what makes this home perfect? How about a desirable neighbourhood, parks (including Bud Miller Park) within walking distance, a great floor plan with 3 bedrooms on the main and a partially covered composite deck to enjoy the summer is certainly a start! This 5 bedroom, 3 bathroom home also features central A/C, heated garage, central vac, dedicated basement laundry room, and a natural gas line for a BBQ! As you approach this property a covered front com...
Essential Information
-
MLS® #
A2219495
-
Year Built
2015
-
Property Style
Bi-Level
-
Full Bathrooms
3
-
Property Type
Detached
Community Information
-
Postal Code
T9V 3P6
Services & Amenities
-
Parking
Concrete DrivewayDouble Garage Attached
Interior
-
Floor Finish
CarpetConcreteLaminateTileWood
-
Interior Feature
Kitchen IslandOpen FloorplanPantryWalk-In Closet(s)
-
Heating
Floor FurnaceForced AirNatural Gas
Exterior
-
Lot/Exterior Features
Private Yard
-
Construction
BrickVinyl SidingWood Frame
-
Roof
Asphalt
Additional Details
-
Zoning
R1
$2391/month
Est. Monthly Payment



































