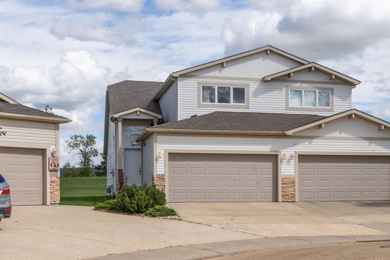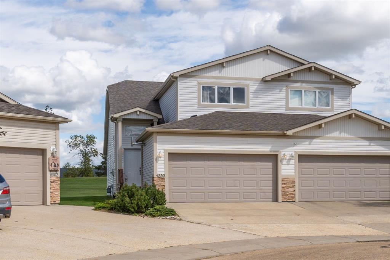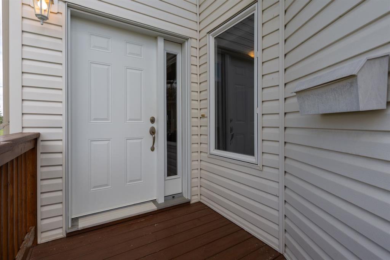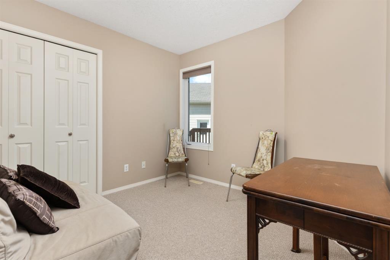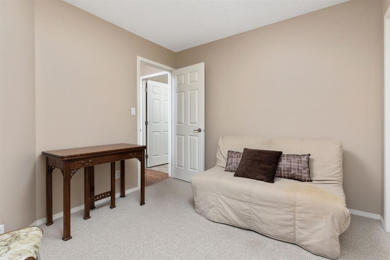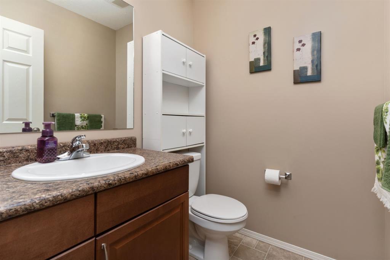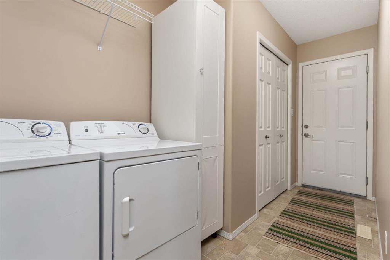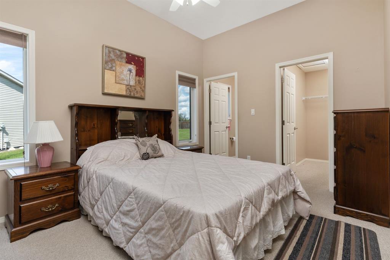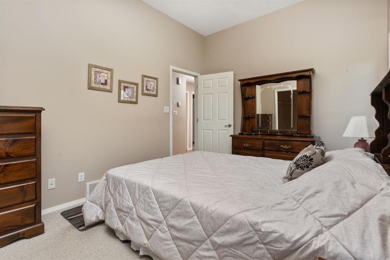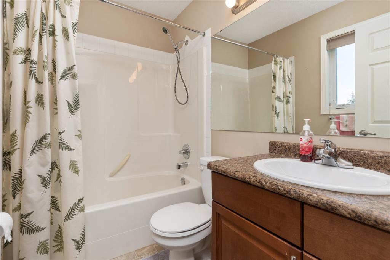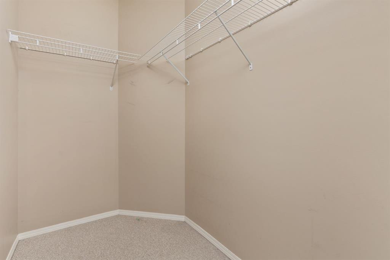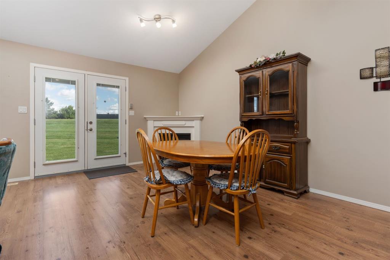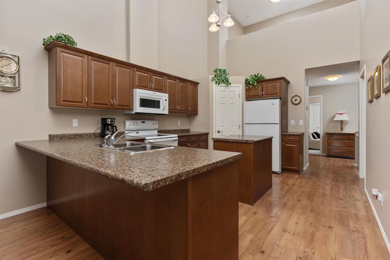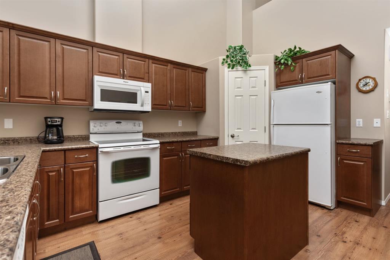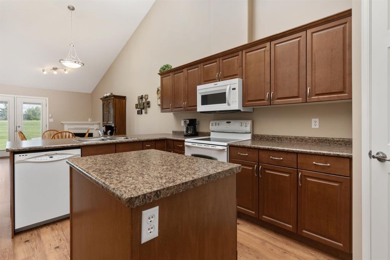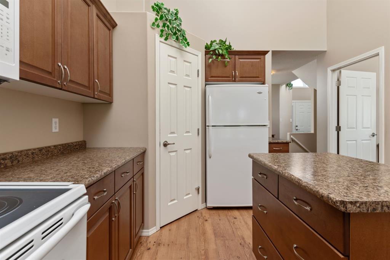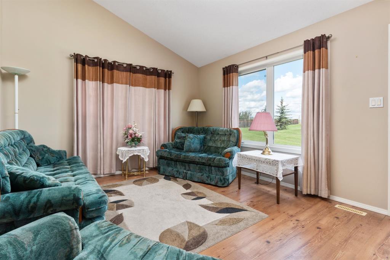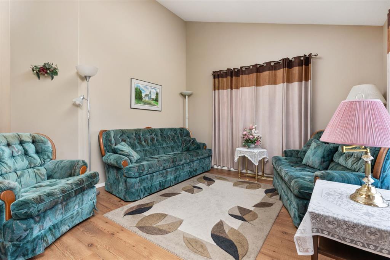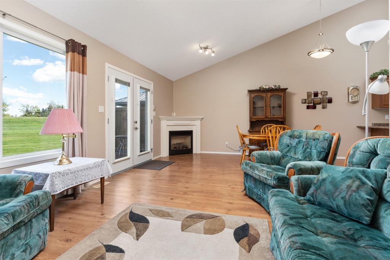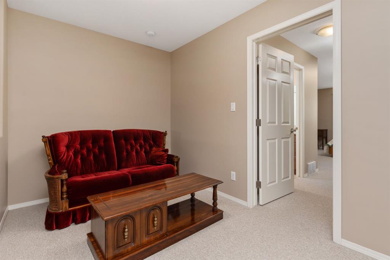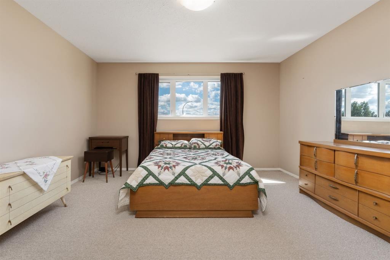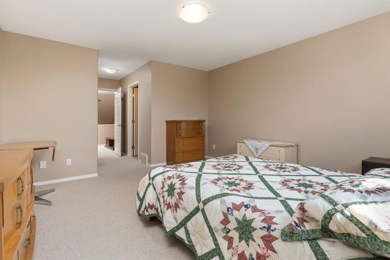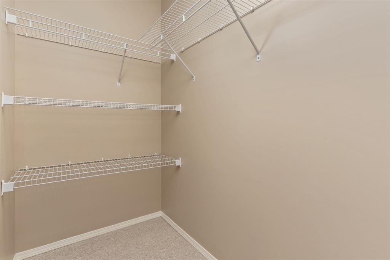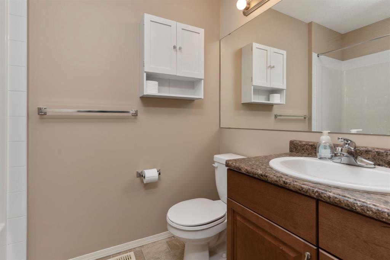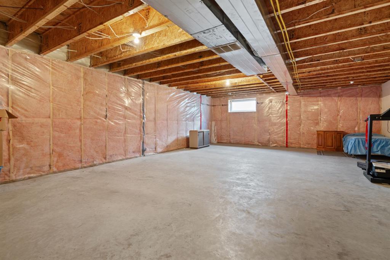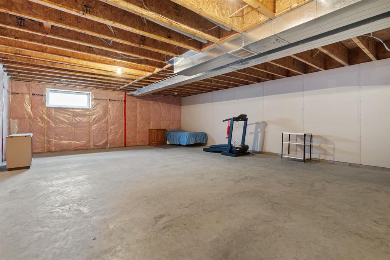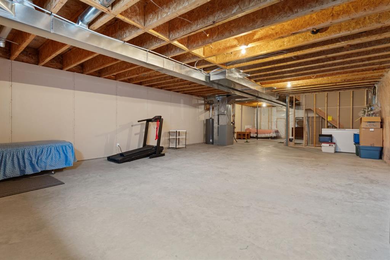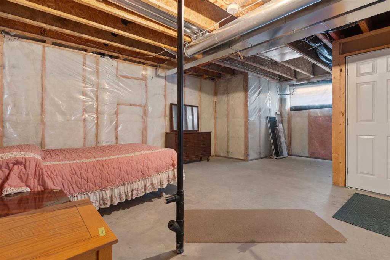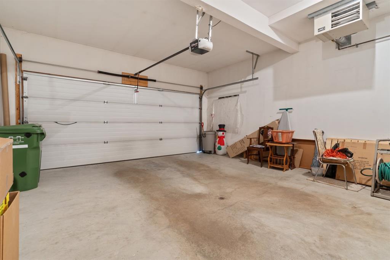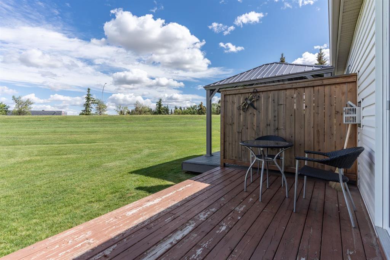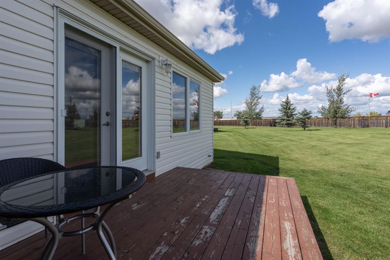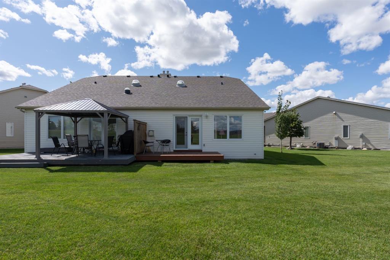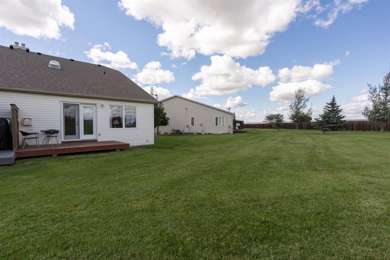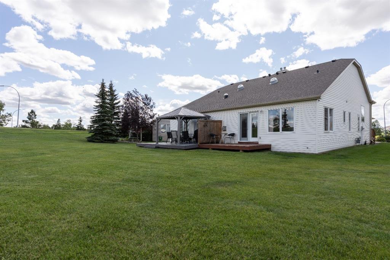Marilou Yampolsky / Coldwell Banker OnTrack Realty
18A, 4539 69 Street Camrose , Alberta , T4V 5B3
MLS® # A2262433
Step into a relaxed, low-maintenance lifestyle in this beautifully designed half duplex, nestled in one of the most sought-after adult communities. From the moment you walk in, you'll notice the soaring vaulted ceilings and solar tube, bathing the main living space in warm, natural light. The heart of the home is a stunning kitchen that’s sure to impress, featuring rich maple cabinetry, a large walk-in pantry, and a central island that's perfect for both entertaining and everyday living. The open-concept la...
Essential Information
-
MLS® #
A2262433
-
Partial Bathrooms
1
-
Property Type
Semi Detached (Half Duplex)
-
Full Bathrooms
2
-
Year Built
2006
-
Property Style
1 and Half StoreyAttached-Side by Side
Community Information
-
Postal Code
T4V 5B3
Services & Amenities
-
Parking
Double Garage Attached
Interior
-
Floor Finish
CarpetLaminateLinoleum
-
Interior Feature
Kitchen IslandOpen FloorplanPantry
-
Heating
Fireplace(s)Forced Air
Exterior
-
Lot/Exterior Features
Other
-
Construction
StoneVinyl Siding
-
Roof
Asphalt Shingle
Additional Details
-
Zoning
R3
$2118/month
Est. Monthly Payment
