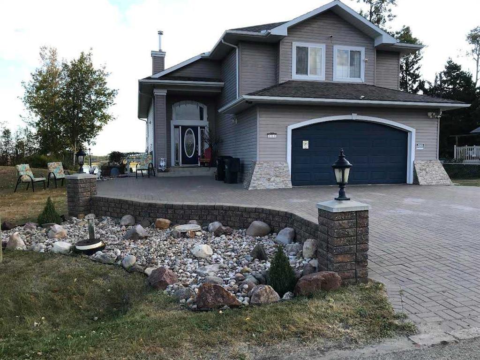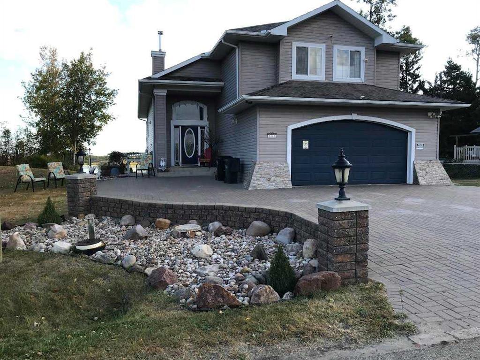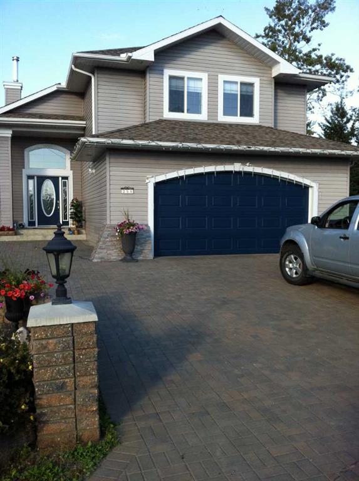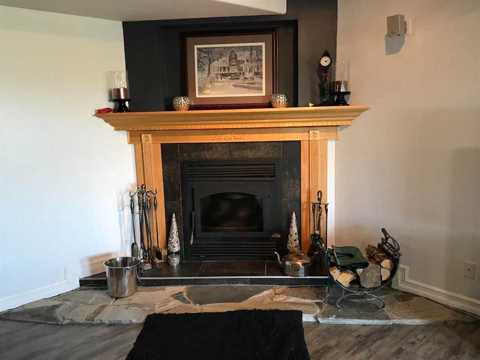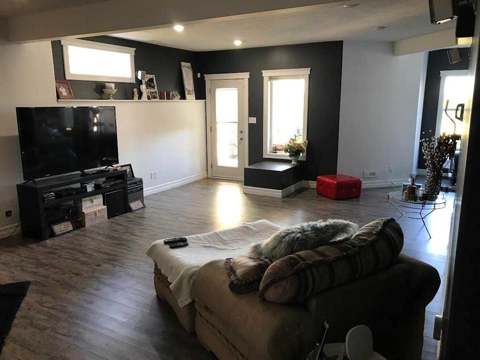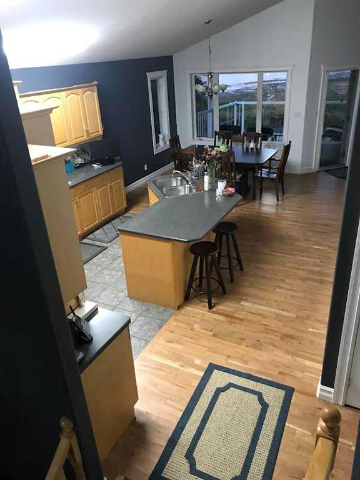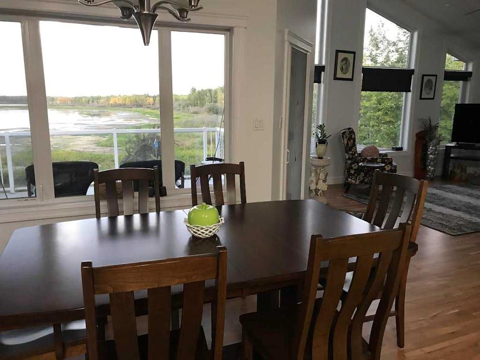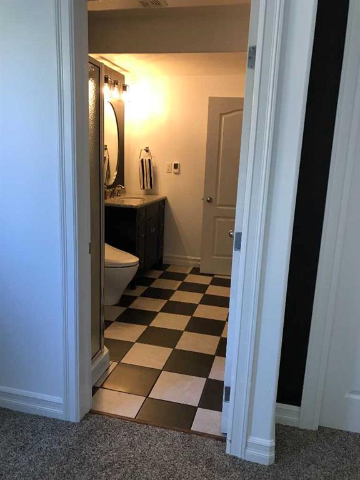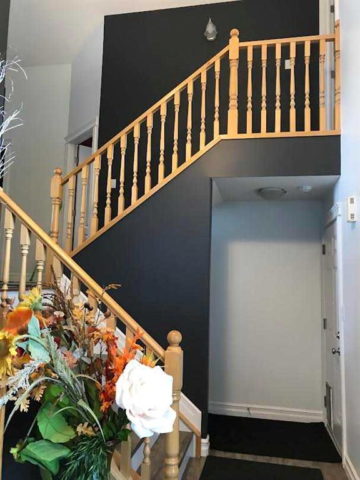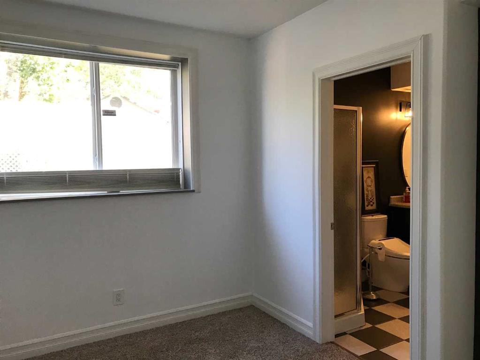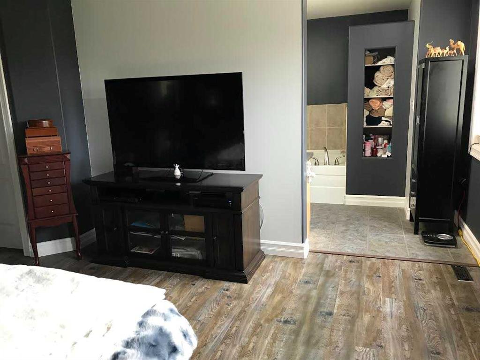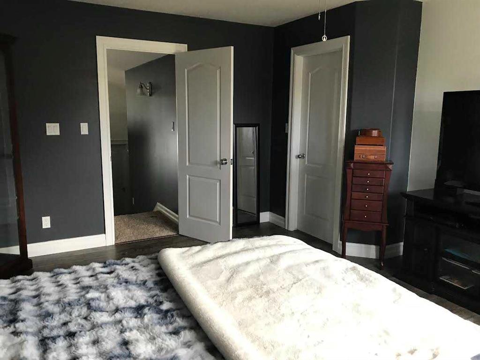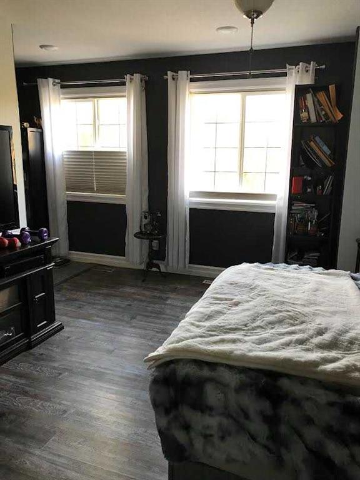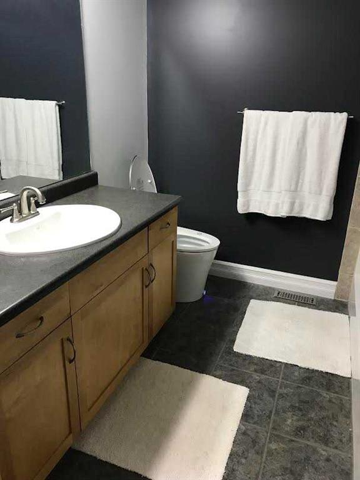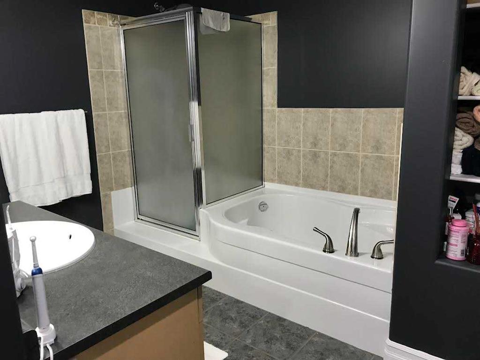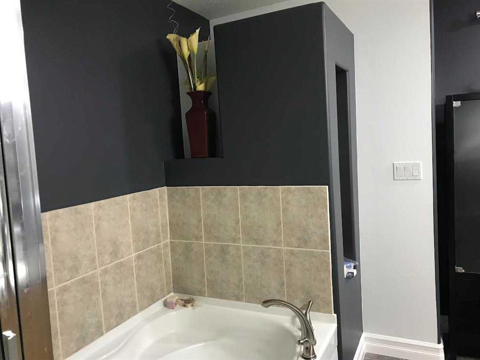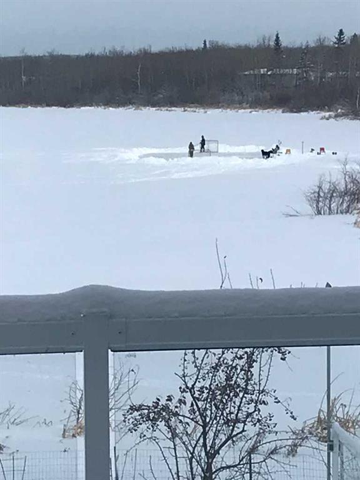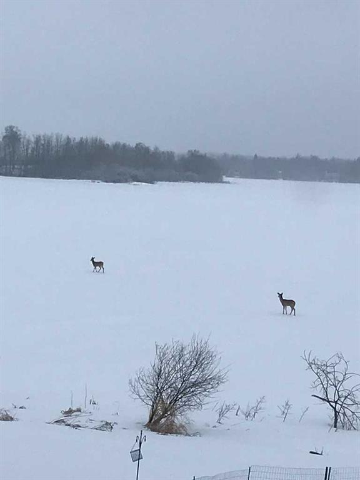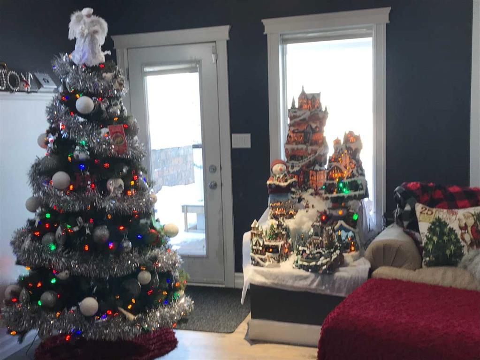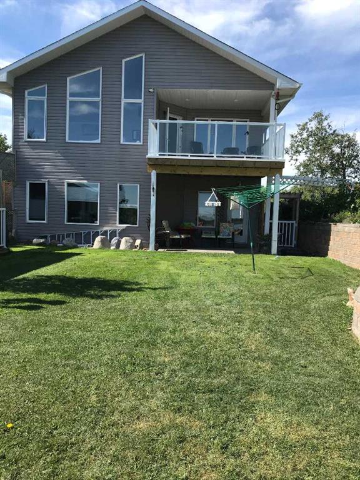Jonathan David / PG Direct Realty Ltd.
256, 52343 Range Rd 211 , House for sale in NONE Sherwood Park , Alberta , T8G 1A6
MLS® # A2262111
Visit REALTOR® website for additional information. New (never used) Fridge, Stove, dishwasher, California Cherry hardwood floors refinished, new furnace 1 1/2 yr, new hot water tank (Aug 2025) newer septic pump (2019), Septic tank cleaned Feb 11, 2025, new paint thru out, smart Bidet in master, All Window coverings, black outs in basement and master bedrooms, wood fireplace in basement (can be connected to furnace), Hepa UVC medical air cleaner on furnace, walk out basement, deck off kitchen to view the...
Essential Information
-
MLS® #
A2262111
-
Year Built
2004
-
Property Style
Bi-Level
-
Full Bathrooms
3
-
Property Type
Detached
Community Information
-
Postal Code
T8G 1A6
Services & Amenities
-
Parking
Double Garage AttachedParking Pad
Interior
-
Floor Finish
CarpetCeramic TileHardwoodVinyl
-
Interior Feature
BidetBreakfast BarCeiling Fan(s)Central VacuumCloset OrganizersCrown MoldingHigh CeilingsKitchen IslandLaminate CountersNo Smoking HomeOpen FloorplanPantryRecessed LightingSoaking TubStorageSump Pump(s)Vaulted Ceiling(s)Walk-In Closet(s)Wired for Sound
-
Heating
CentralENERGY STAR Qualified EquipmentExhaust FanFireplace(s)Forced AirHumidity Control
Exterior
-
Lot/Exterior Features
LightingPrivate YardRain Barrel/Cistern(s)Rain Gutters
-
Construction
StoneVinyl Siding
-
Roof
Asphalt Shingle
Additional Details
-
Zoning
Residential
$4094/month
Est. Monthly Payment
