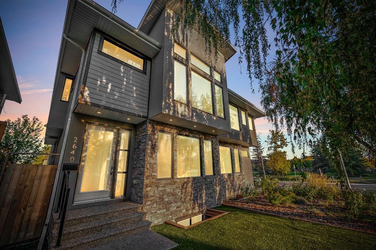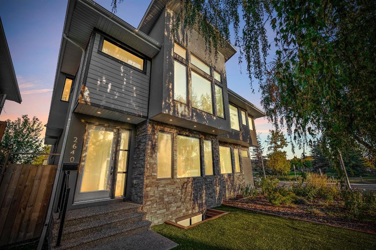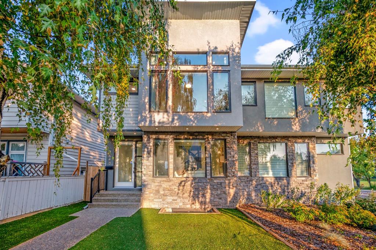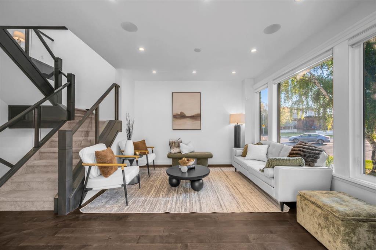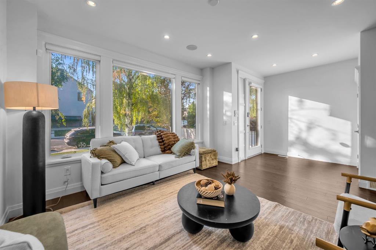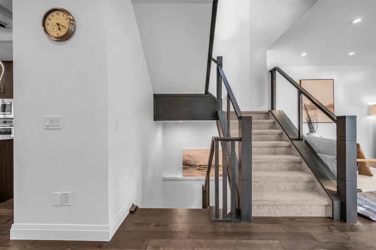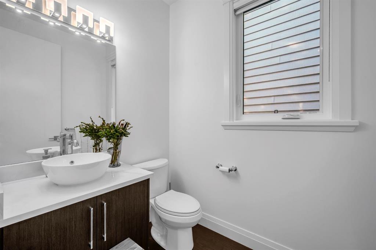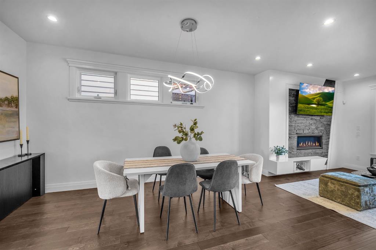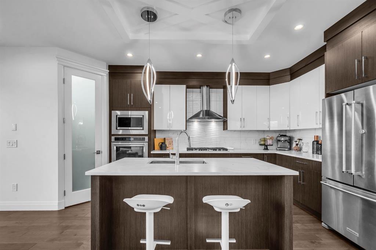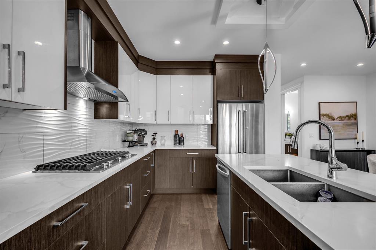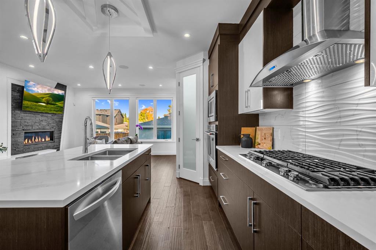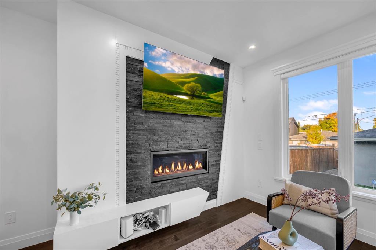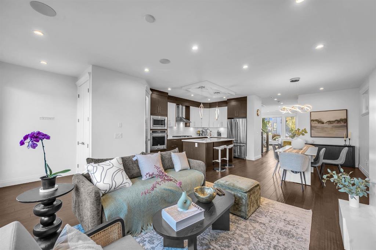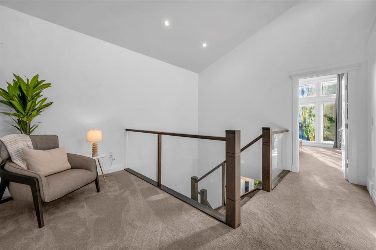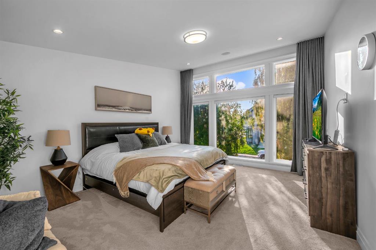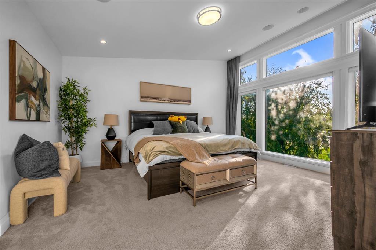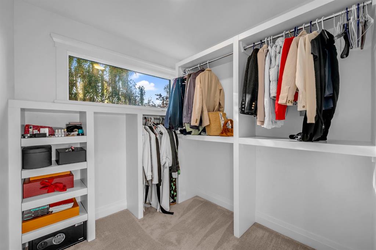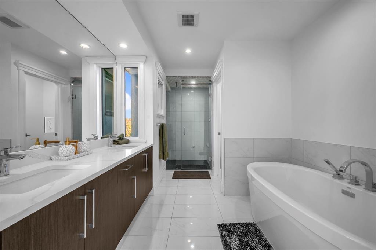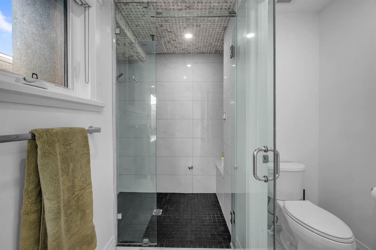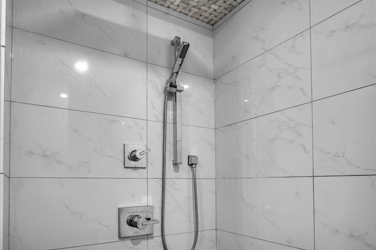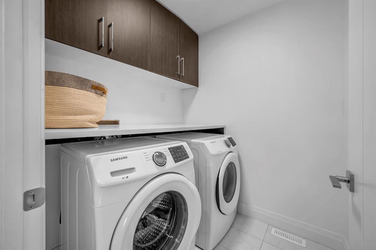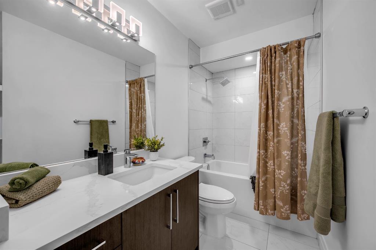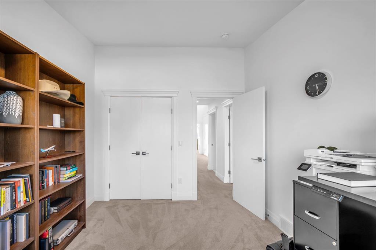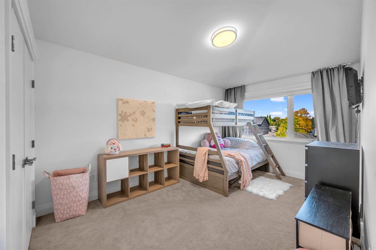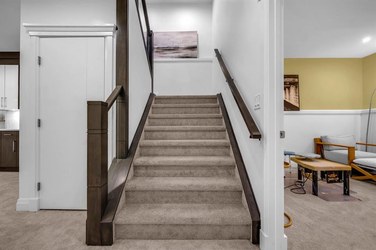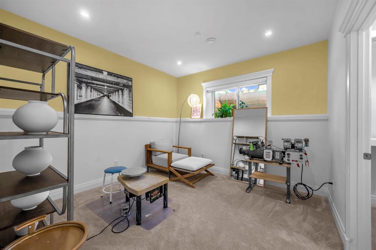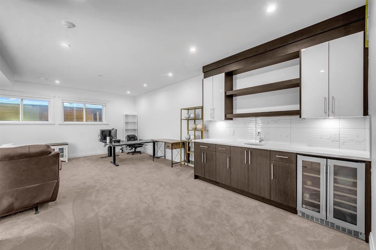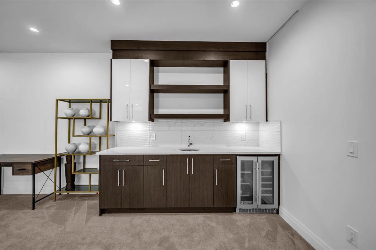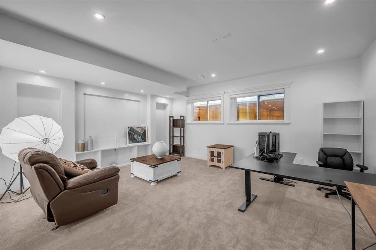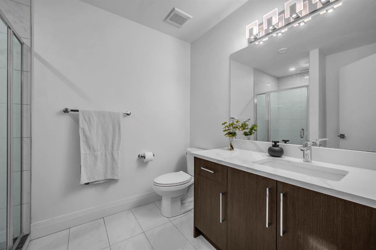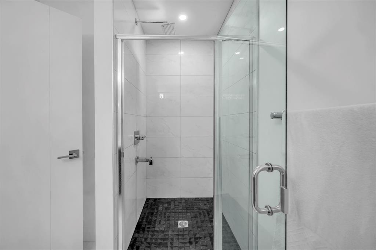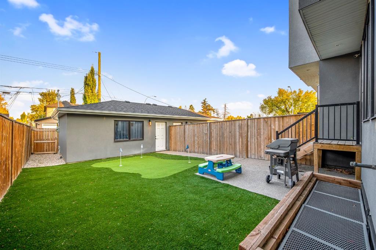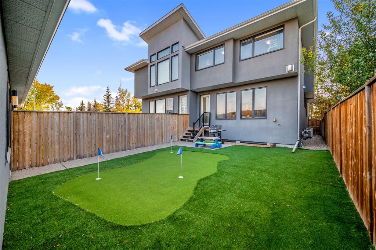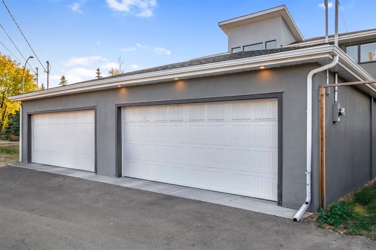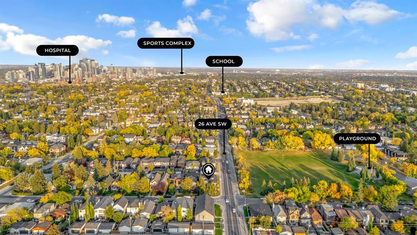Justin Warthe / Real Broker
2640 28 Street SW Calgary , Alberta , T3E 2J1
MLS® # A2257281
Welcome to your dream home in the heart of Killarney! This stunning semi-detached 4-bedroom, 4-bathroom residence offers over 3,000 sq. ft. of beautifully finished living space designed with comfort and style in mind. The main floor features an open-concept layout filled with natural light from expansive windows, complemented by elegant finishes throughout. The chef-inspired kitchen is the showstopper of the home—complete with quartz countertops, premium stainless steel appliances, and sleek custom cabinet...
Essential Information
-
MLS® #
A2257281
-
Partial Bathrooms
1
-
Property Type
Semi Detached (Half Duplex)
-
Full Bathrooms
3
-
Year Built
2018
-
Property Style
2 StoreyAttached-Side by Side
Community Information
-
Postal Code
T3E 2J1
Services & Amenities
-
Parking
Double Garage Detached
Interior
-
Floor Finish
CarpetCeramic TileHardwood
-
Interior Feature
BarHigh CeilingsKitchen IslandOpen FloorplanQuartz CountersRecessed LightingSoaking TubVaulted Ceiling(s)Walk-In Closet(s)Wet Bar
-
Heating
Forced AirNatural Gas
Exterior
-
Lot/Exterior Features
Courtyard
-
Construction
StoneStuccoWood Frame
-
Roof
Asphalt Shingle
Additional Details
-
Zoning
H-GO
$4144/month
Est. Monthly Payment
