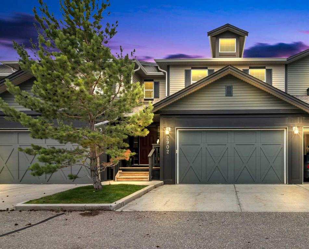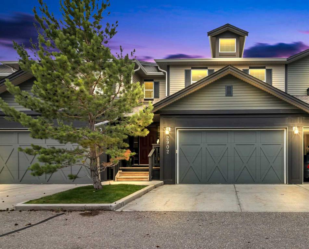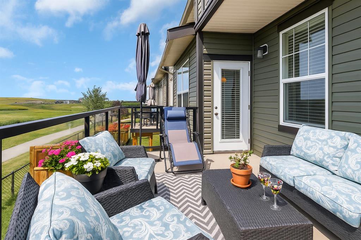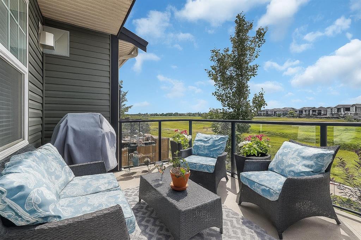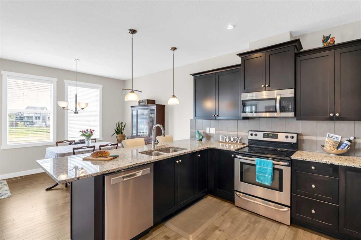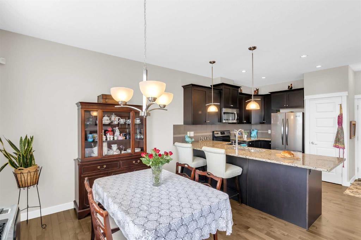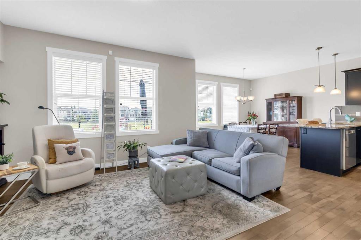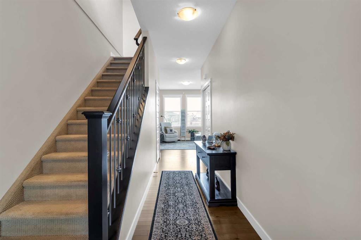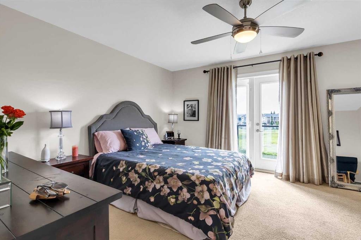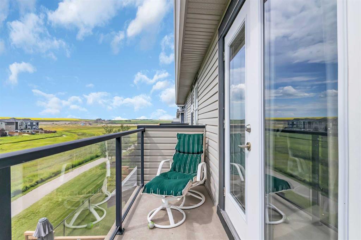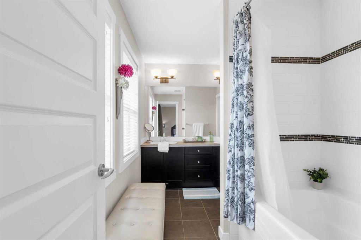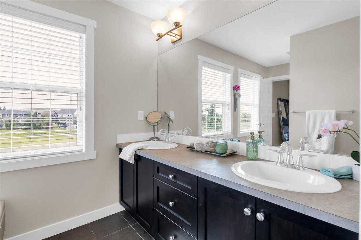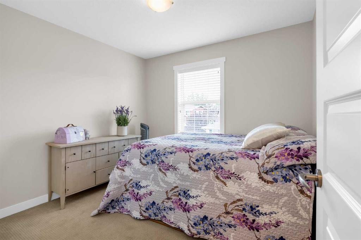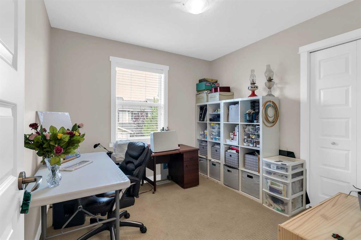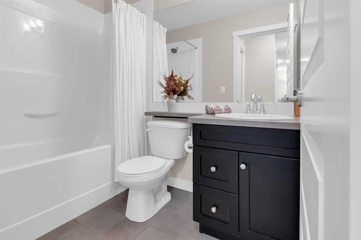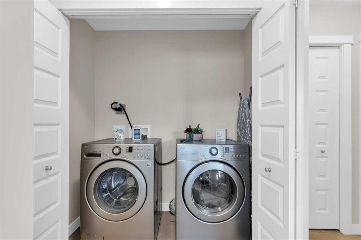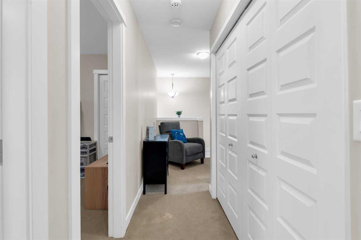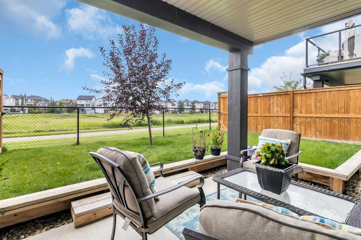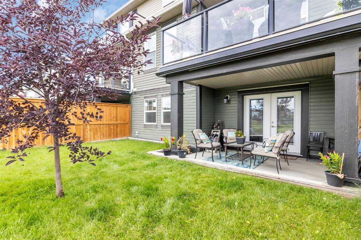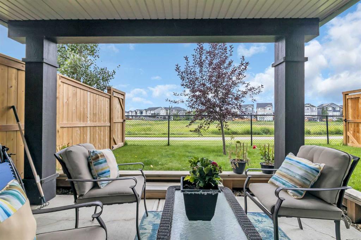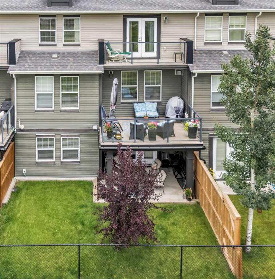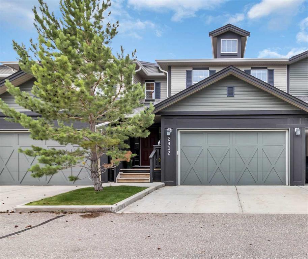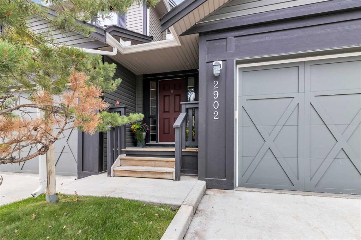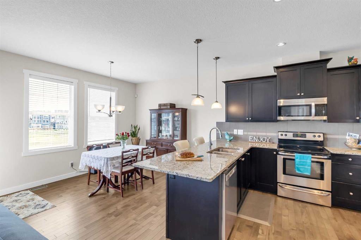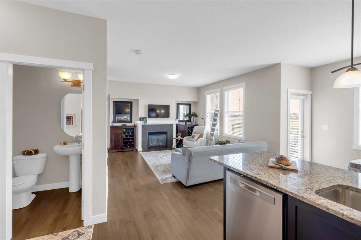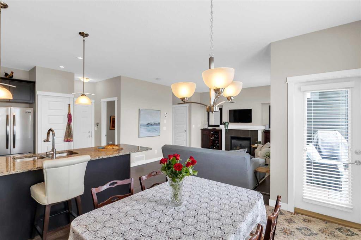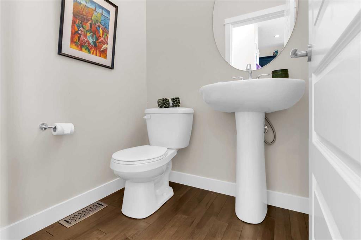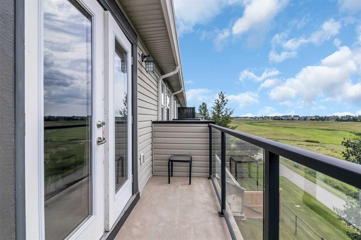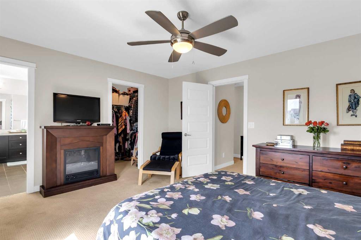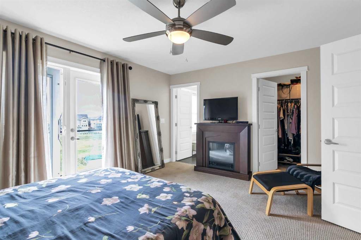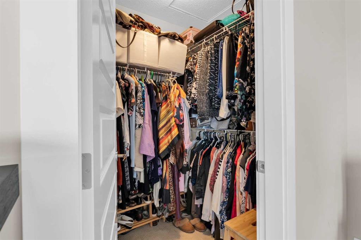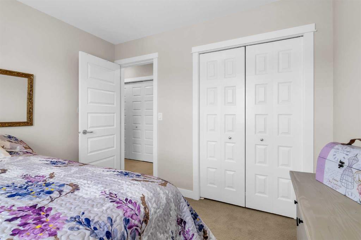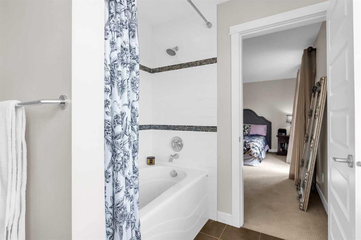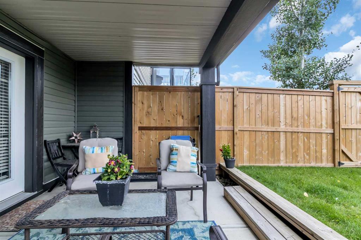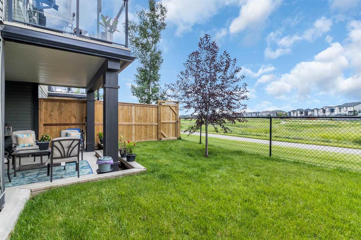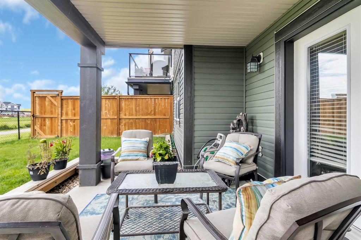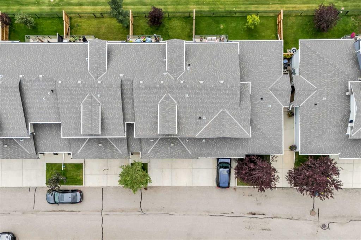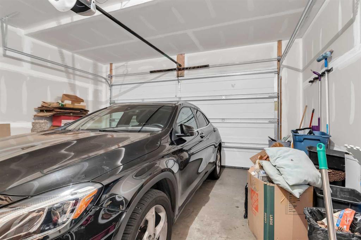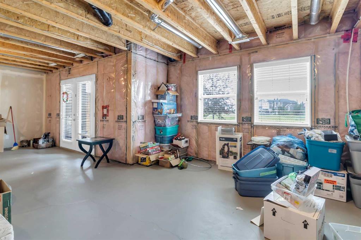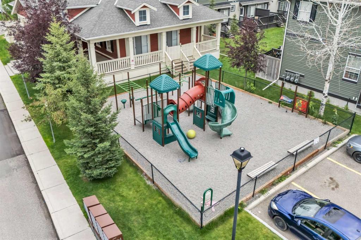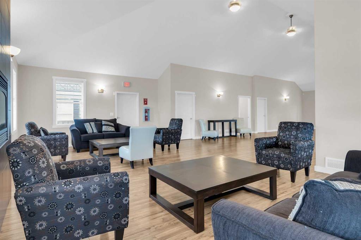Catrinia Cook / CIR Realty
2902, 1001 8 Street NW, Townhouse for sale in Williamstown Airdrie , Alberta , T4B 0W4
MLS® # A2244604
Check out the Virtual Tour! Stunning location with a view of an environmental reserve with no neighbours behind you! This townhome in the Trails of Williamstown checks all the boxes! Double attached drywalled garage, walk-out with garden doors, 2 different decks with glass railing, and a covered patio area to enjoy unobstructed views. With over 1,621 square feet of living space, this 3-bedroom, 2.5-bathroom unit has all the upgrades. You are welcomed by 9-foot ceilings, a large tiled entrance and a foyer, l...
Essential Information
-
MLS® #
A2244604
-
Partial Bathrooms
1
-
Property Type
Row/Townhouse
-
Full Bathrooms
2
-
Year Built
2012
-
Property Style
2 Storey
Community Information
-
Postal Code
T4B 0W4
Services & Amenities
-
Parking
Double Garage Attached
Interior
-
Floor Finish
CarpetCeramic TileHardwood
-
Interior Feature
Bathroom Rough-inCeiling Fan(s)Closet OrganizersDouble VanityGranite CountersHigh CeilingsNo Smoking HomeOpen FloorplanPantrySoaking TubVinyl WindowsWalk-In Closet(s)Wired for Data
-
Heating
Forced AirNatural Gas
Exterior
-
Lot/Exterior Features
BalconyBBQ gas line
-
Construction
Cement Fiber BoardMixedVinyl SidingWood Frame
-
Roof
Asphalt Shingle
Additional Details
-
Zoning
R2-T
$2254/month
Est. Monthly Payment
