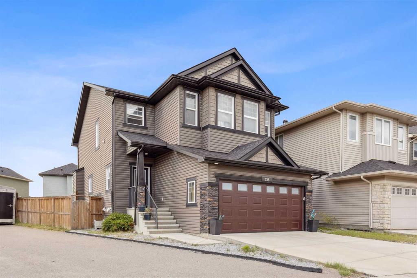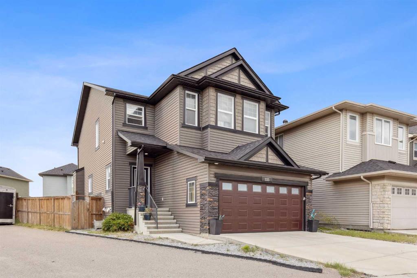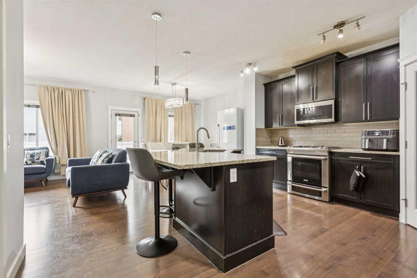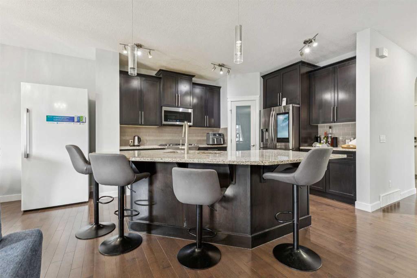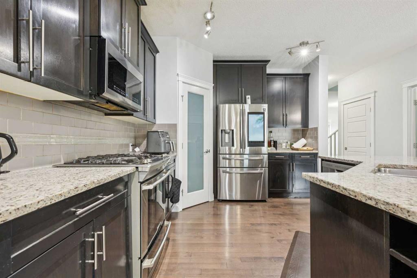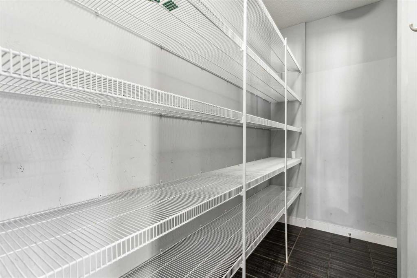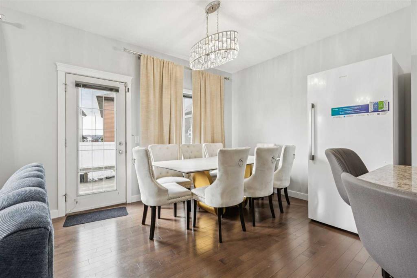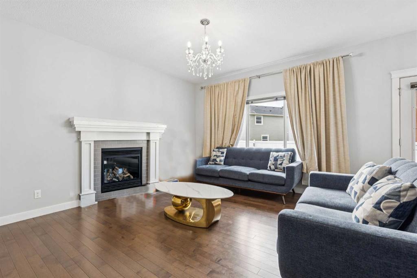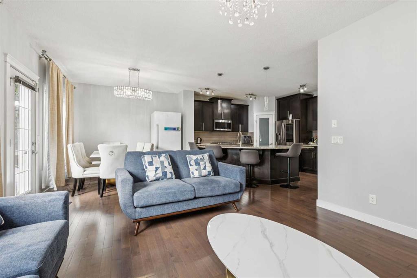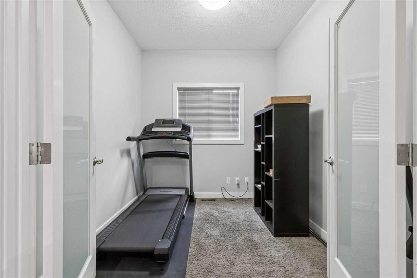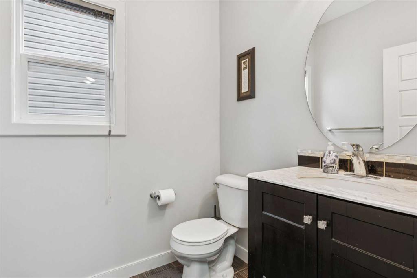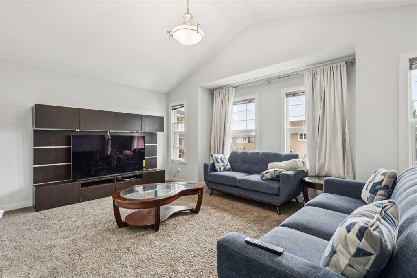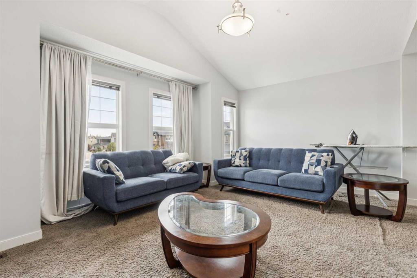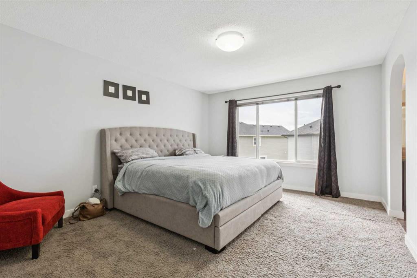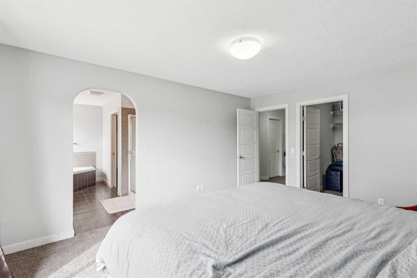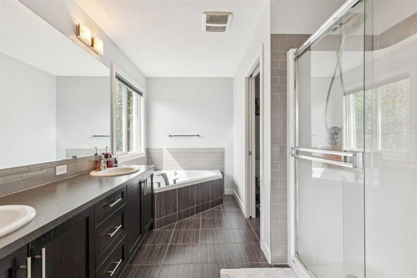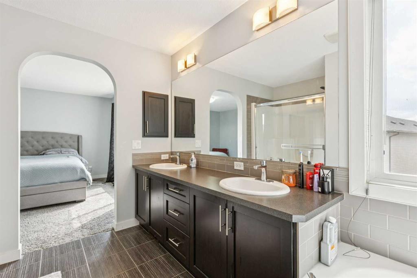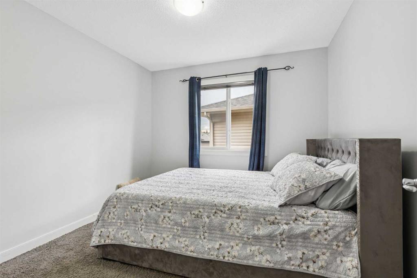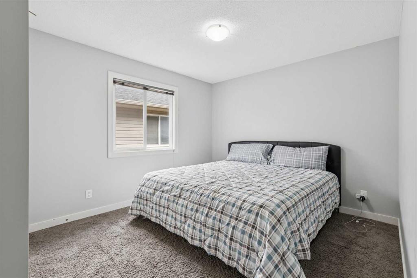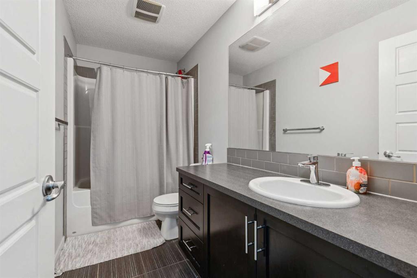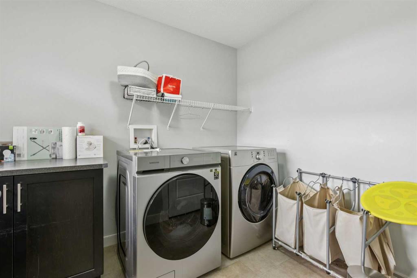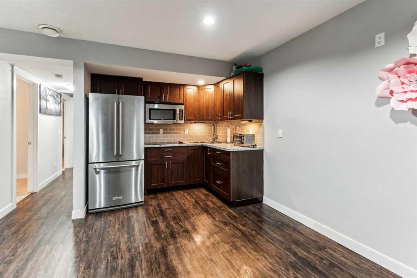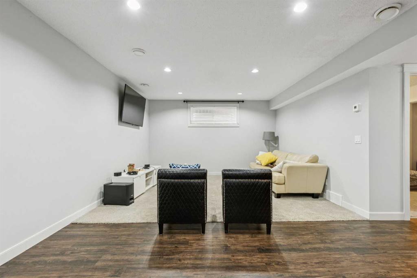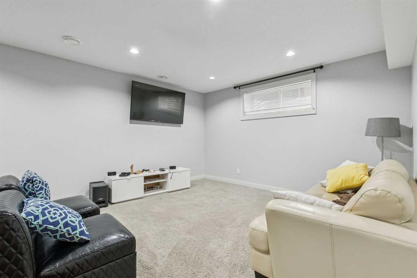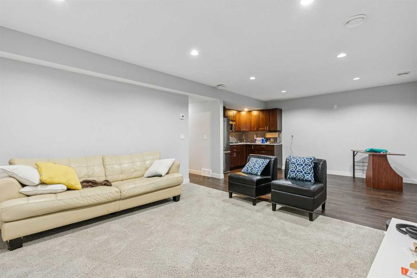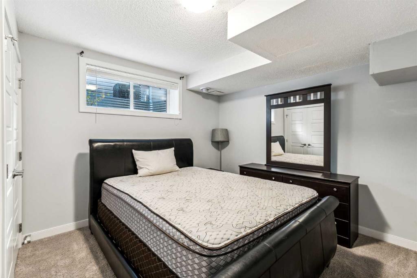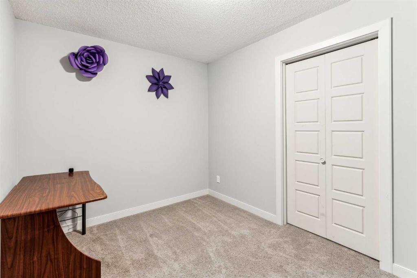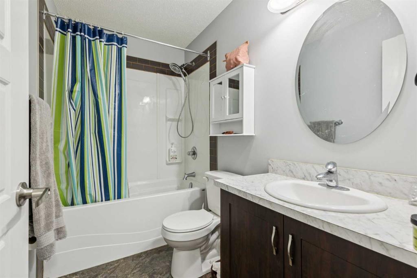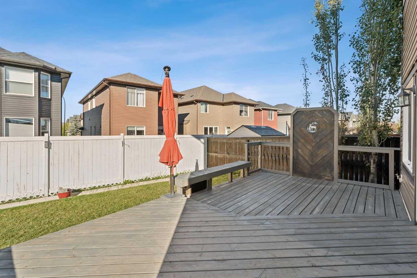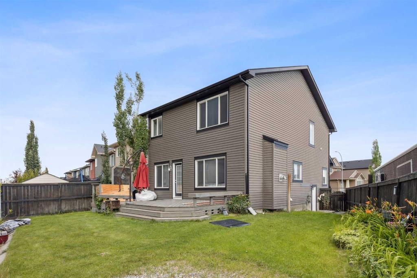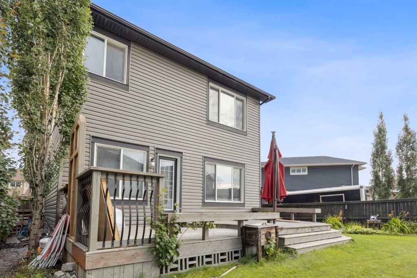Kristy Moffitt / Pulse Real Estate
325 Evanspark Gardens NW, House for sale in Evanston Calgary , Alberta , T3P 0G6
MLS® # A2246779
This exquisite executive home is located on a pie-shaped corner lot in the vibrant community of Evanston. This home has been freshly painted and the roof and garage door have just been replaced. You are greeted by a spacious foyer and gleaming hardwood floors that continue throughout the main floor. The open floor plan and wall of windows overlooking the backyard allow for an abundance of natural light to fill the great room. The kitchen elegantly showcases ample rich cabinetry with granite counters and a l...
Essential Information
-
MLS® #
A2246779
-
Partial Bathrooms
1
-
Property Type
Detached
-
Full Bathrooms
3
-
Year Built
2012
-
Property Style
2 Storey
Community Information
-
Postal Code
T3P 0G6
Services & Amenities
-
Parking
Concrete DrivewayDouble Garage AttachedGarage Door OpenerGarage Faces Front
Interior
-
Floor Finish
CarpetCeramic TileHardwood
-
Interior Feature
Closet OrganizersGranite CountersKitchen IslandOpen FloorplanPantrySoaking TubVinyl WindowsWalk-In Closet(s)
-
Heating
Forced AirNatural Gas
Exterior
-
Lot/Exterior Features
LightingPrivate YardRain Gutters
-
Construction
Vinyl SidingWood Frame
-
Roof
Asphalt Shingle
Additional Details
-
Zoning
R-G
$4668/month
Est. Monthly Payment
