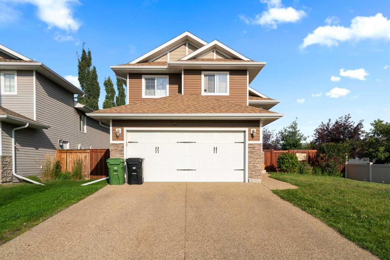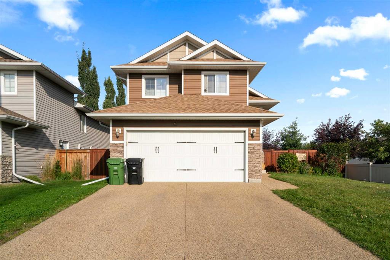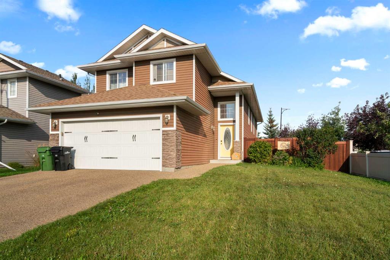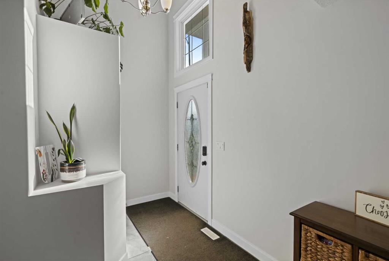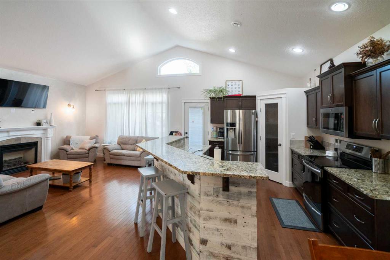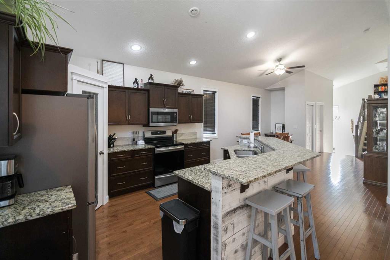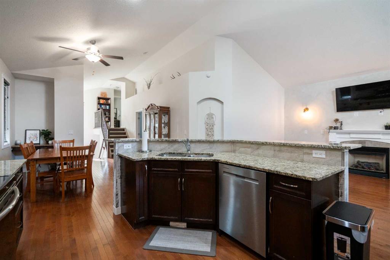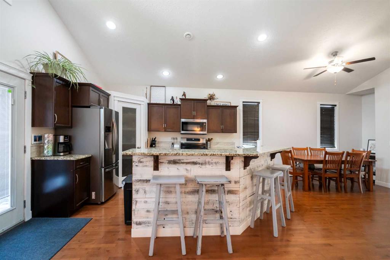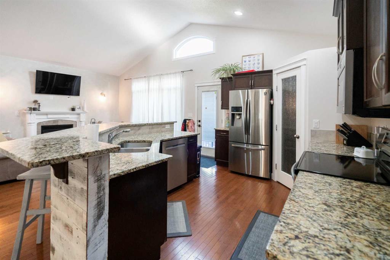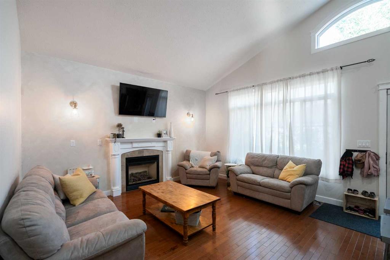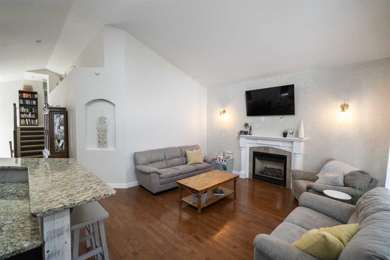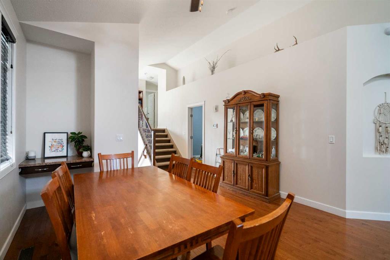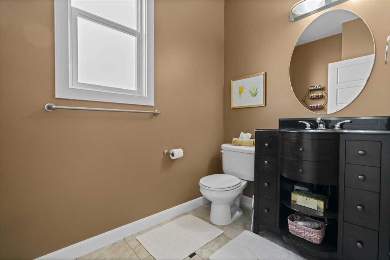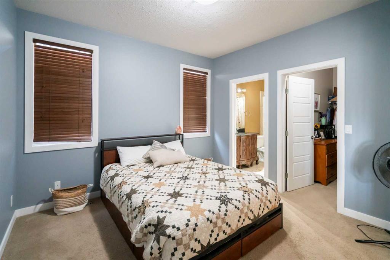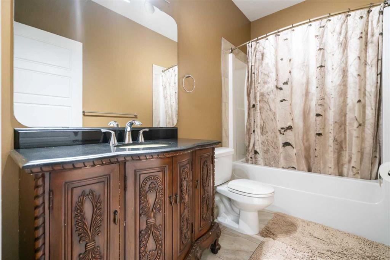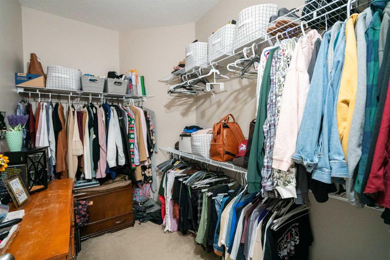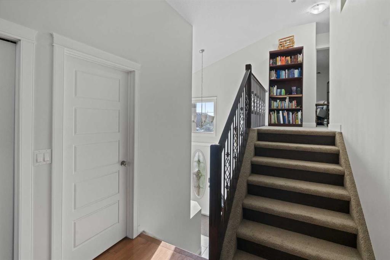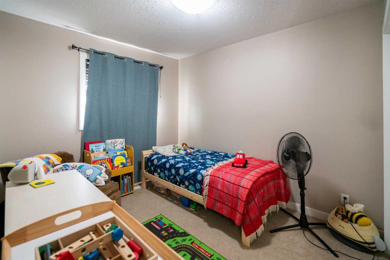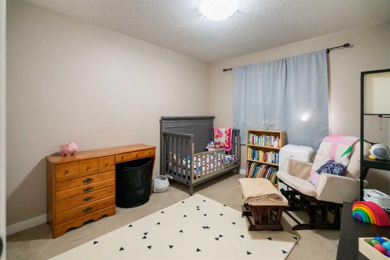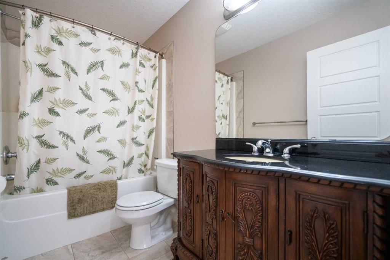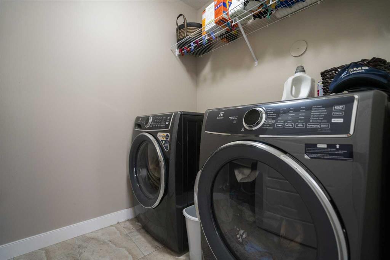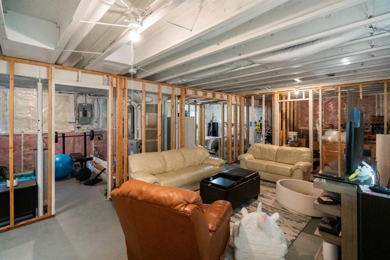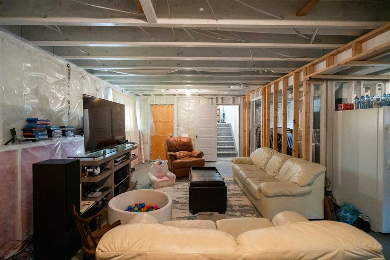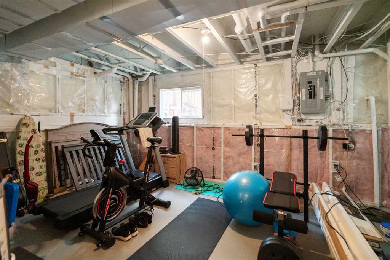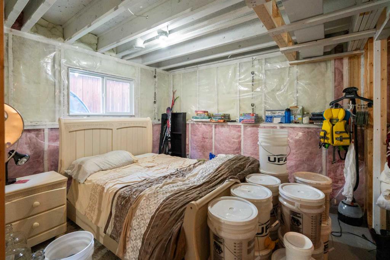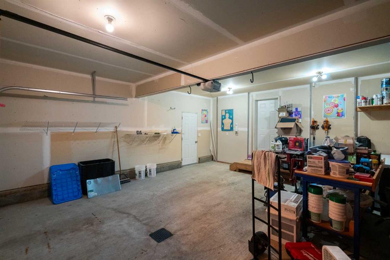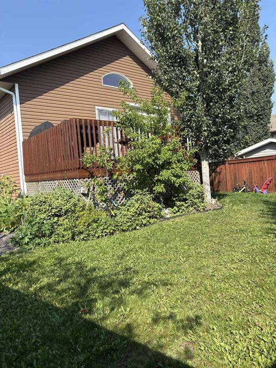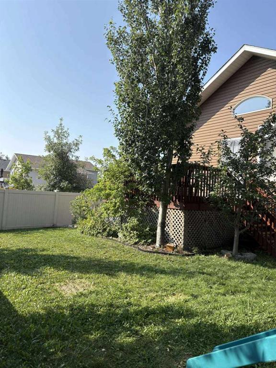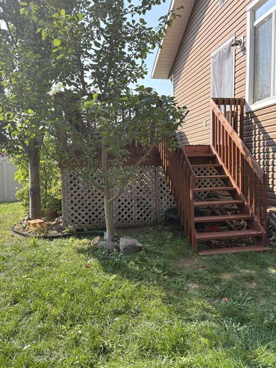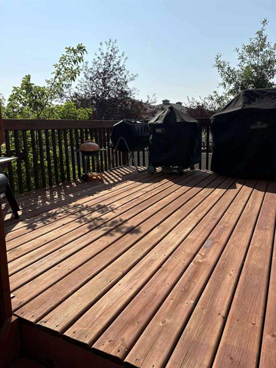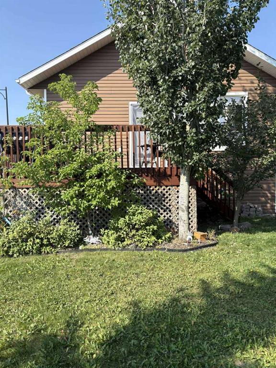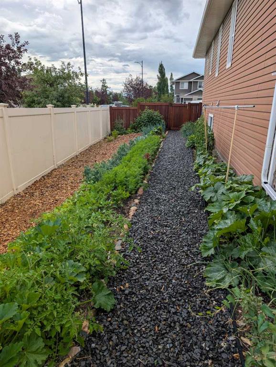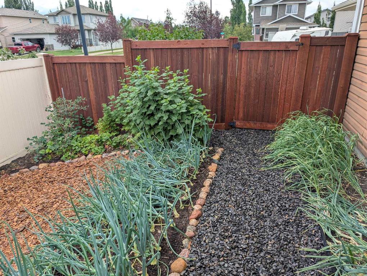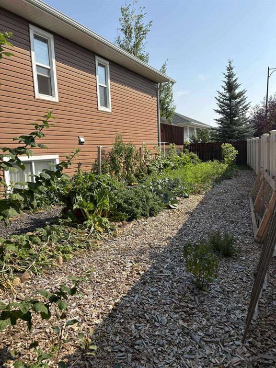Taylor Mitchell / Coldwell Banker Battle River Realty
3401 51 Street , House for sale in Creekview Camrose , Alberta , T4V4B3
MLS® # A2252474
Welcome to this beautifully maintained and thoughtfully updated multi-level home in the desirable neighbourhood of Creekview! Offering over 1,500 sqft of comfortable living space between the main and upper level, this home combines modern touches with functional family living. Step into the spacious tiled entryway that opens to a stunning main level featuring hardwood floors and soaring 12-foot vaulted ceilings. The heart of the home is the warm and inviting kitchen, complete with granite countertops, a cor...
Essential Information
-
MLS® #
A2252474
-
Partial Bathrooms
1
-
Property Type
Detached
-
Full Bathrooms
2
-
Year Built
2010
-
Property Style
3 Level Split
Community Information
-
Postal Code
T4V4B3
Services & Amenities
-
Parking
Double Garage Attached
Interior
-
Floor Finish
CarpetHardwoodTile
-
Interior Feature
Bathroom Rough-inCeiling Fan(s)ChandelierGranite CountersKitchen IslandPantrySump Pump(s)Vaulted Ceiling(s)Vinyl WindowsWalk-In Closet(s)
-
Heating
Forced AirNatural Gas
Exterior
-
Lot/Exterior Features
GardenMisting SystemPrivate Yard
-
Construction
Vinyl Siding
-
Roof
Asphalt Shingle
Additional Details
-
Zoning
RS
$2255/month
Est. Monthly Payment
