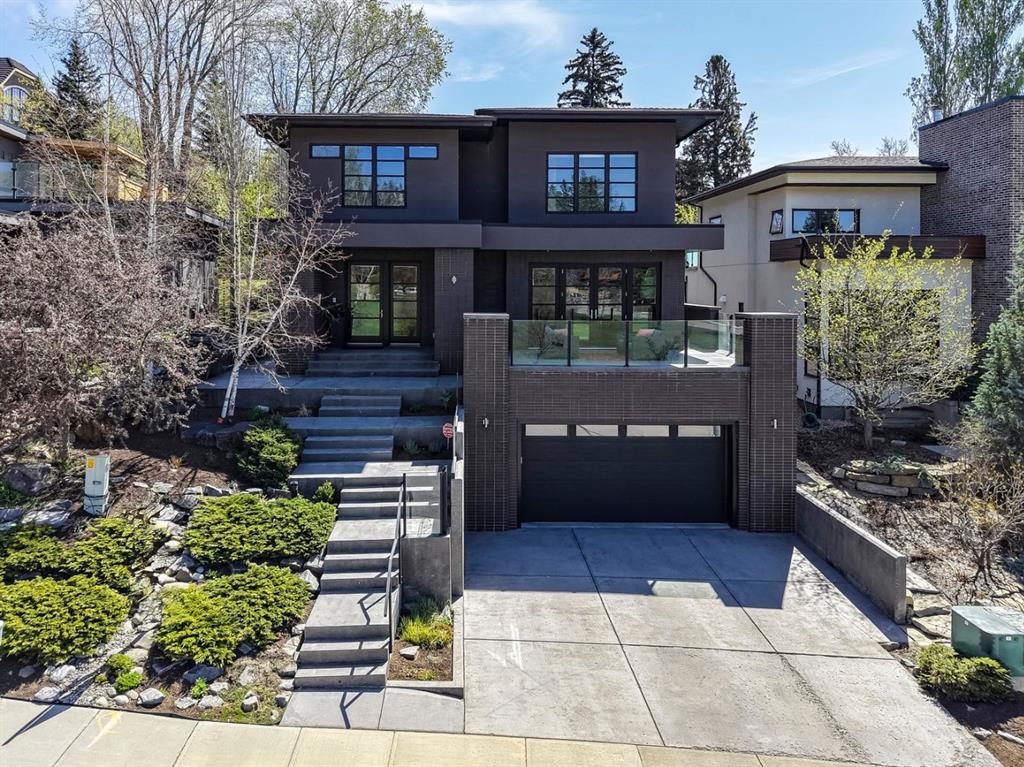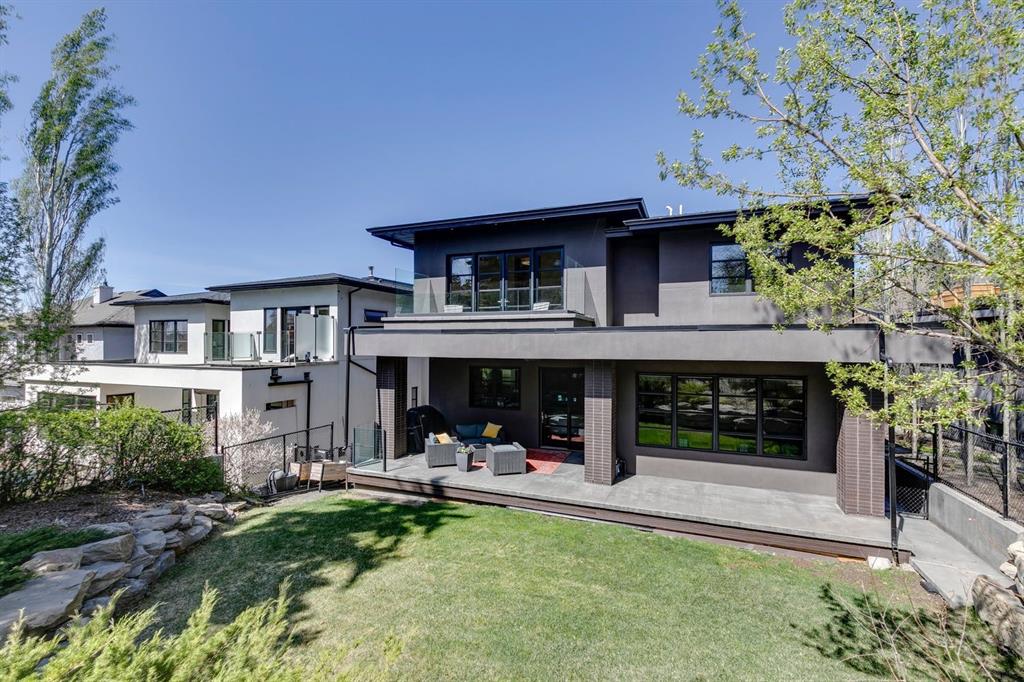Joel Semmens / RE/MAX House of Real Estate
4 Hawthorne Crescent NW, House for sale in Hounsfield Heights/Briar Hill Calgary , Alberta , T2N 3V4
MLS® # A2217788
Surrounded by a park-like setting sits this incredible home that's been meticulously maintained with modern styling. Located on a quiet cul-de-sac with a SE exposed backyard, this 4,318 sq ft home will impress you from the moment you step up the gorgeous landscaped walkway. Hebron Brick graces the font and back of the property showcasing concrete decks with 12mm glass for unobstructed light flow. A front glass door invites you inside to a grand foyer with a sliding door to the main living area you'll notice...
Essential Information
-
MLS® #
A2217788
-
Partial Bathrooms
1
-
Property Type
Detached
-
Full Bathrooms
3
-
Year Built
2010
-
Property Style
2 Storey
Community Information
-
Postal Code
T2N 3V4
Services & Amenities
-
Parking
Front DriveGarage Faces FrontTandemTriple Garage Attached
Interior
-
Floor Finish
CarpetHardwoodTile
-
Interior Feature
BookcasesBuilt-in FeaturesCentral VacuumChandelierCloset OrganizersDouble VanityHigh CeilingsKitchen IslandOpen FloorplanPantryQuartz CountersRecessed LightingStorageWalk-In Closet(s)Wet BarWired for Sound
-
Heating
In FloorForced AirNatural Gas
Exterior
-
Lot/Exterior Features
BBQ gas lineGardenPrivate Yard
-
Construction
BrickStuccoWood Siding
-
Roof
Asphalt Shingle
Additional Details
-
Zoning
R-CG
$11362/month
Est. Monthly Payment

















































