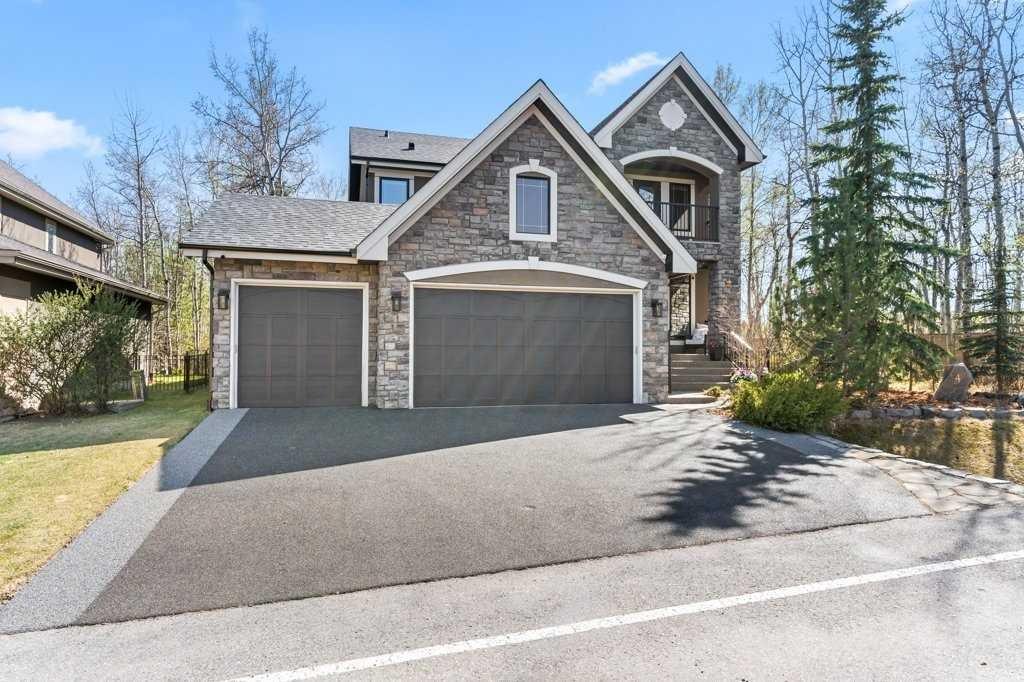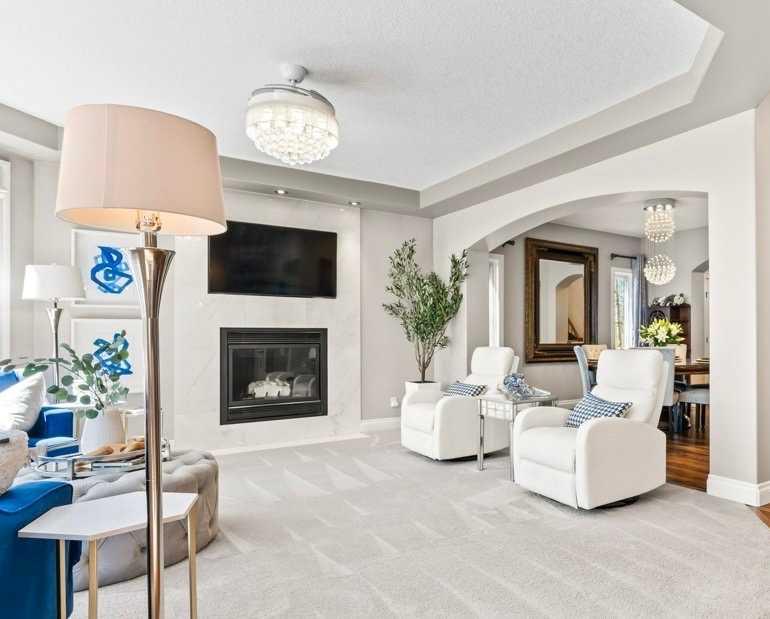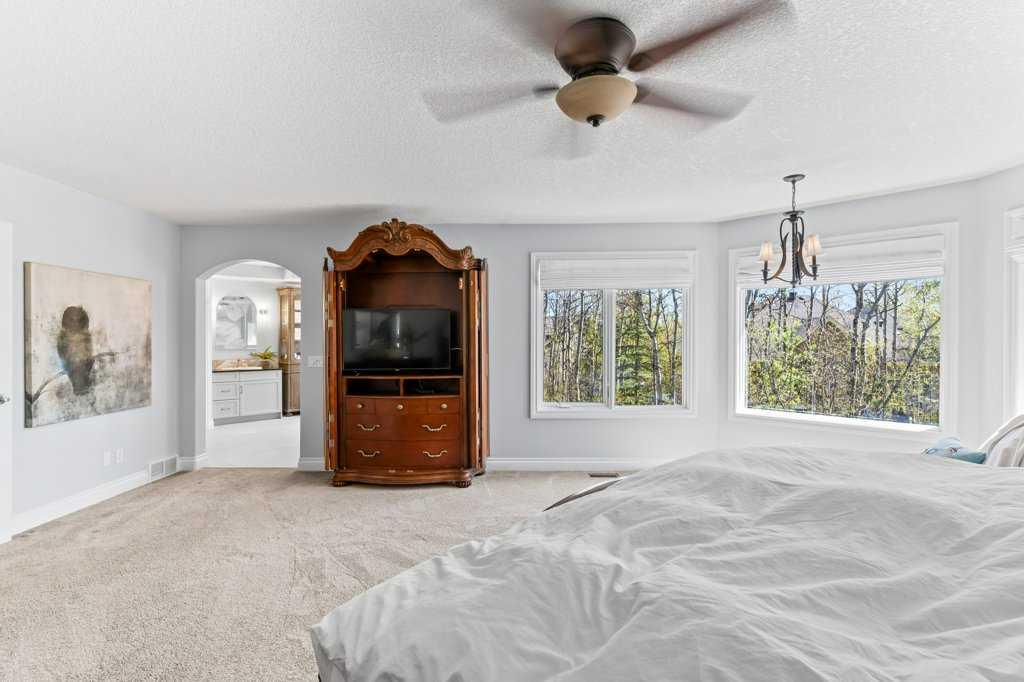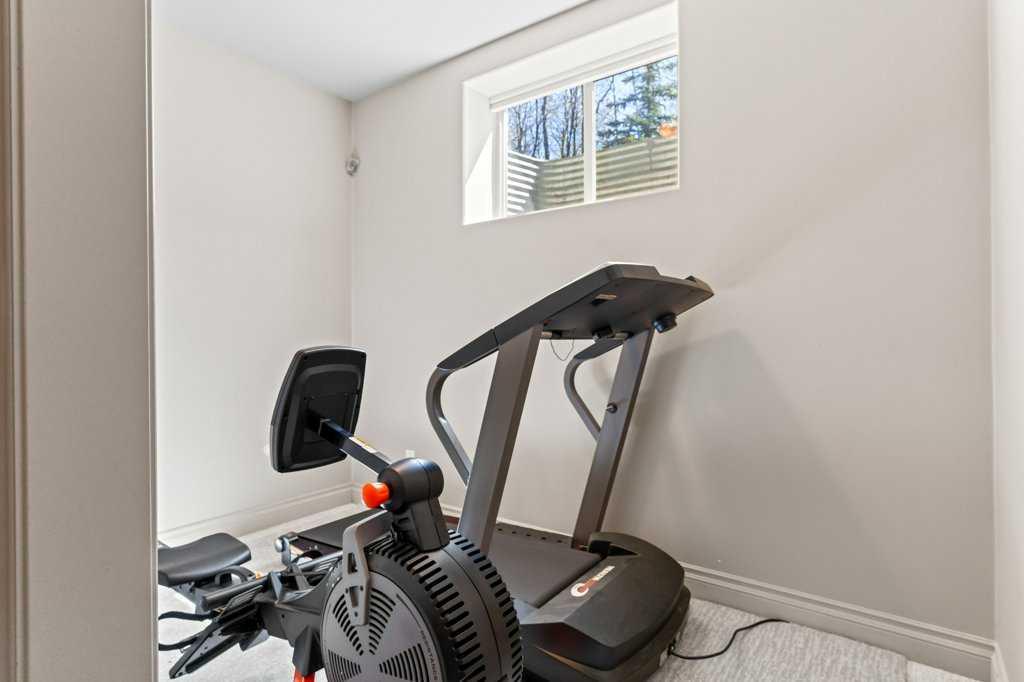John McMahon / RE/MAX Real Estate (Mountain View)
4 Wentwillow Lane SW, House for sale in West Springs Calgary , Alberta , T3H 5W7
MLS® # A2218944
Tucked away at the end of a cul-de-sac in the prestigious Willows of Wentworth, this estate home offers unmatched privacy, surrounded by mature aspen trees. With over 4,000 sq. ft. of living space, this luxurious 5-bedroom home has a south-facing yard on a rare quarter-acre plus lot. It is beautifully upgraded and perfectly located for both serene retreat and urban convenience. The open-concept main floor effortlessly connects the living area and elegant dining space, creating the ideal setting for gathe...
Essential Information
-
MLS® #
A2218944
-
Partial Bathrooms
1
-
Property Type
Detached
-
Full Bathrooms
3
-
Year Built
2006
-
Property Style
2 Storey
Community Information
-
Postal Code
T3H 5W7
Services & Amenities
-
Parking
InsulatedTriple Garage Attached
Interior
-
Floor Finish
CarpetCeramic TileHardwood
-
Interior Feature
Breakfast BarBuilt-in FeaturesCeiling Fan(s)Central VacuumGranite CountersKitchen IslandNo Smoking HomeStorageVinyl WindowsWalk-In Closet(s)Wet Bar
-
Heating
Forced AirNatural Gas
Exterior
-
Lot/Exterior Features
BBQ gas linePrivate Yard
-
Construction
StoneStucco
-
Roof
Asphalt Shingle
Additional Details
-
Zoning
DC
$6736/month
Est. Monthly Payment


















































