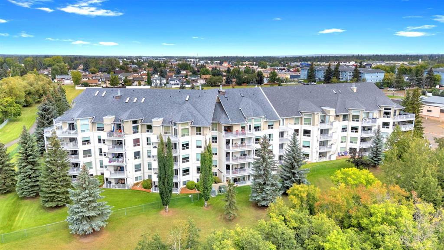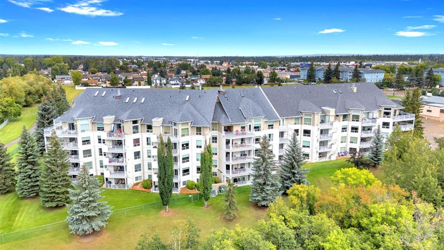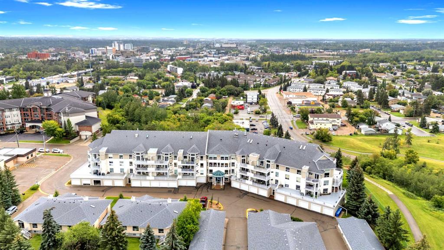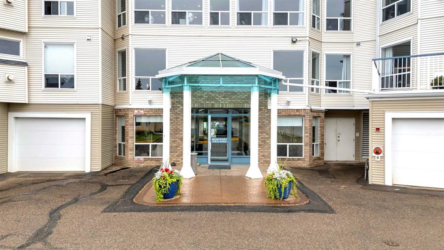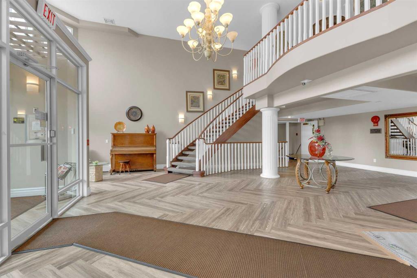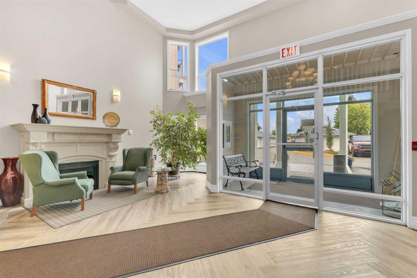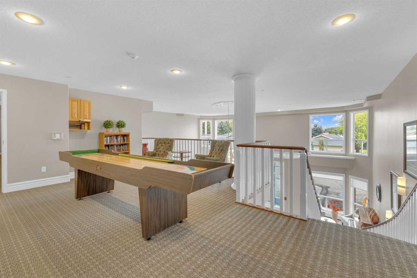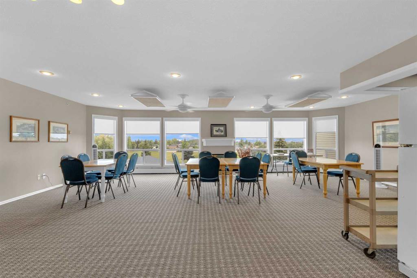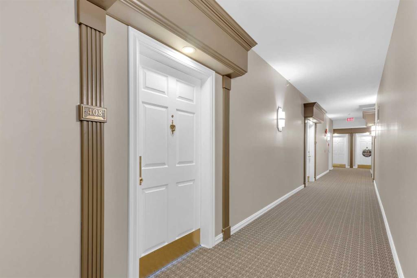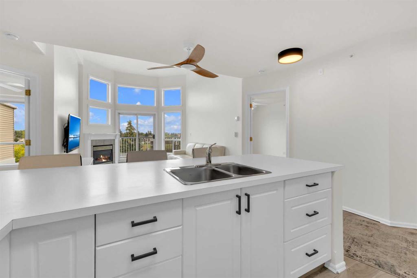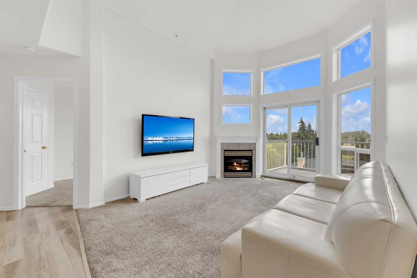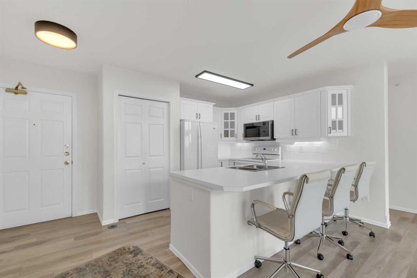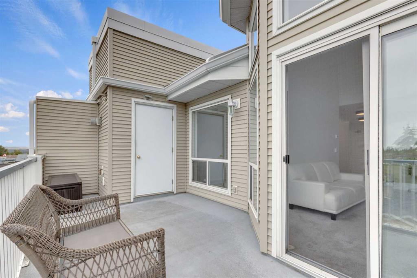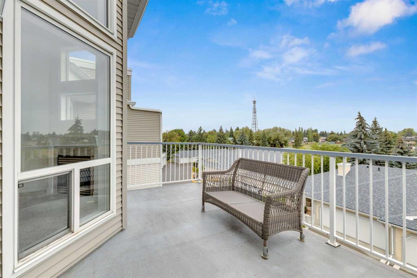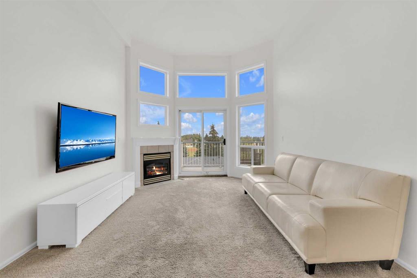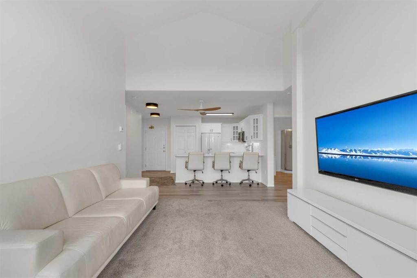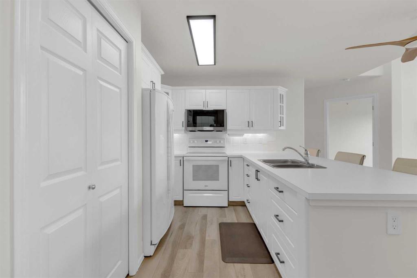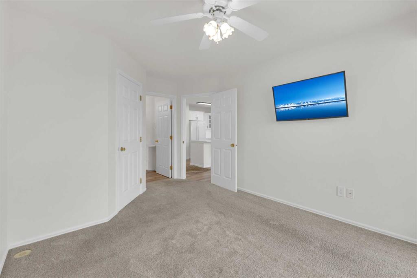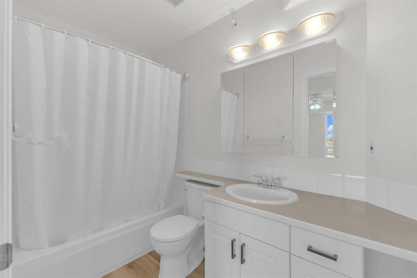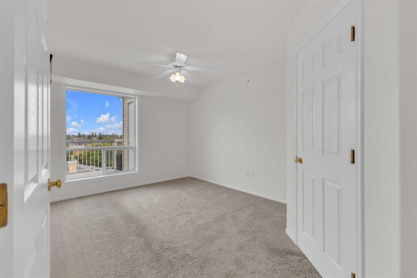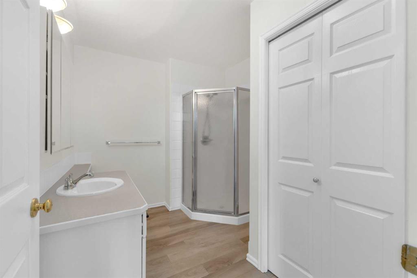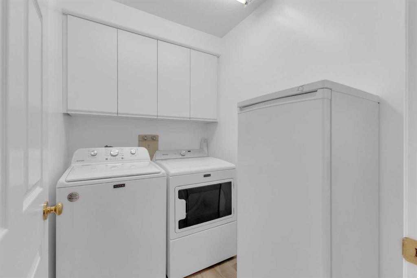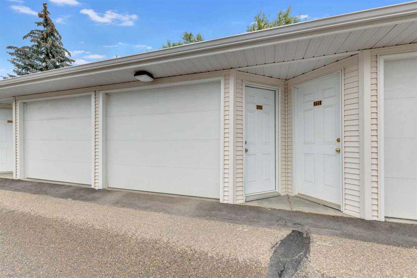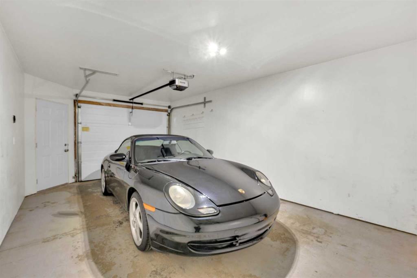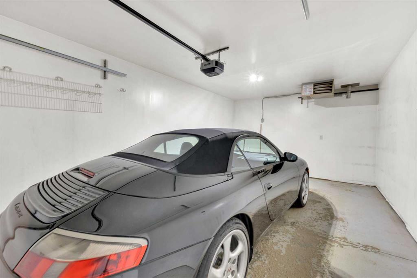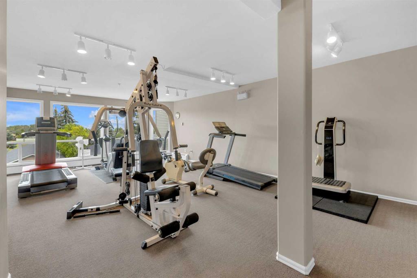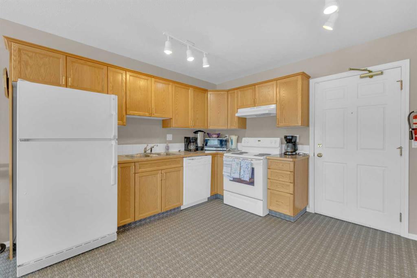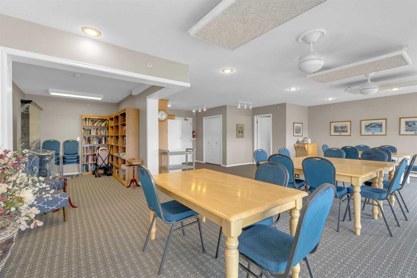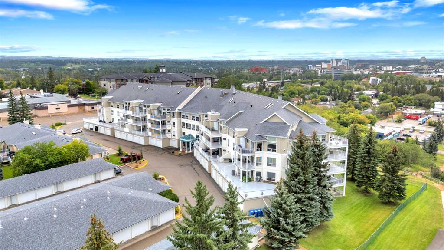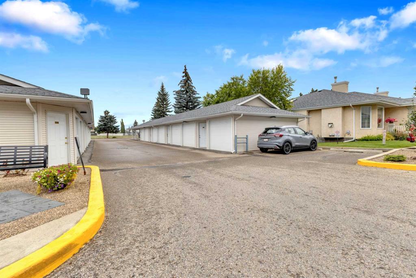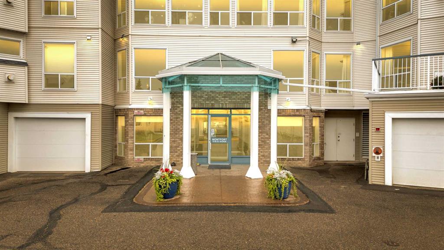Lauren Nicolay / Century 21 Maximum
408, 6118 53 Avenue , Condo for sale in Highland Green Estates Red Deer , Alberta , T4N 6P7
MLS® # A2249141
Experience refined living in this 2 bedroom, 2 bathroom top-floor residence set within one of Red Deer’s most beautifully maintained 55+ communities. Impeccably presented and designed for ease of living, this home blends tasteful updates with timeless comfort. The inviting open-concept layout is enhanced by soaring vaulted ceilings, a cozy gas fireplace, and sliding doors that lead to an oversized balcony with tranquil views of lush green space—perfect for morning coffee or evening sunsets. The kitchen is b...
Essential Information
-
MLS® #
A2249141
-
Year Built
1999
-
Property Style
Apartment-Single Level Unit
-
Full Bathrooms
2
-
Property Type
Apartment
Community Information
-
Postal Code
T4N 6P7
Services & Amenities
-
Parking
Additional ParkingGuestHeated GarageSingle Garage Detached
Interior
-
Floor Finish
CarpetVinyl Plank
-
Interior Feature
Breakfast BarCeiling Fan(s)ChandelierCloset OrganizersHigh CeilingsLaminate CountersOpen FloorplanPantryStorageVinyl WindowsWalk-In Closet(s)
-
Heating
Forced AirNatural Gas
Exterior
-
Lot/Exterior Features
Balcony
-
Construction
Vinyl Siding
-
Roof
Asphalt Shingle
Additional Details
-
Zoning
R-H
$1544/month
Est. Monthly Payment
