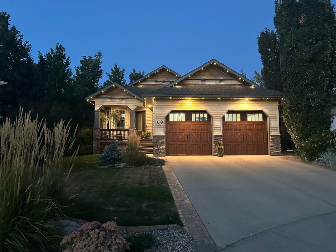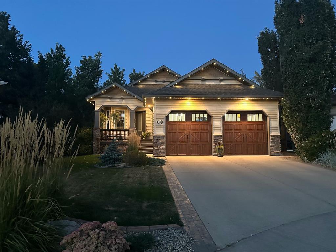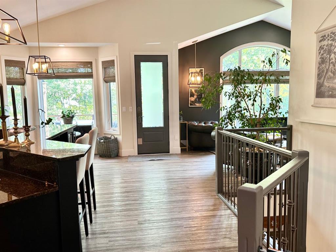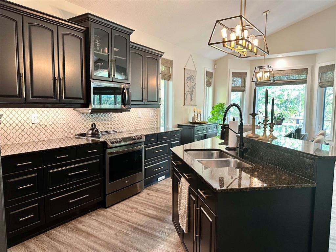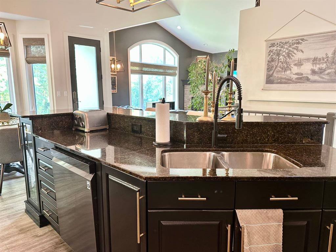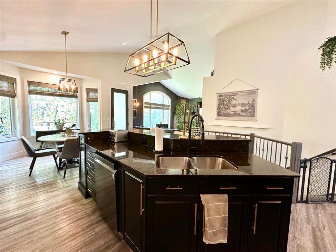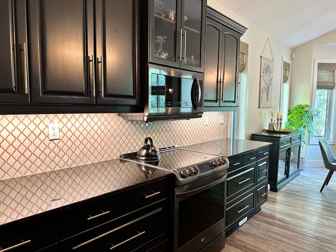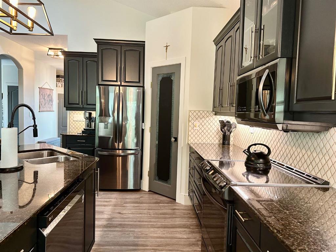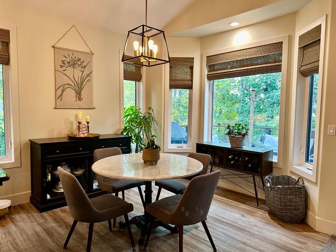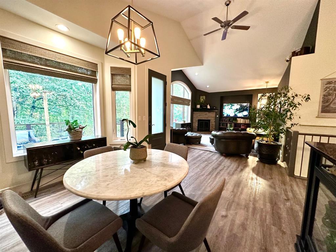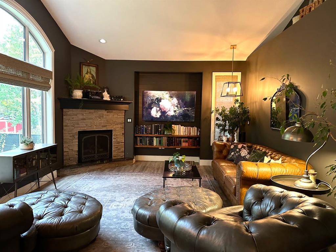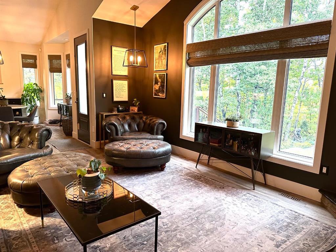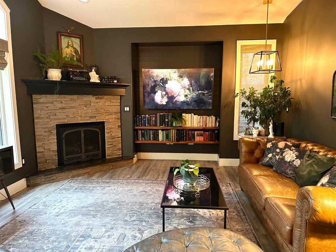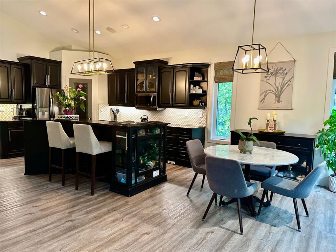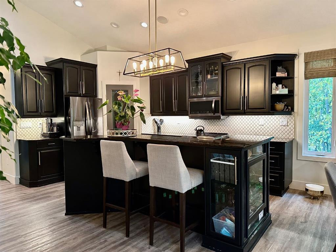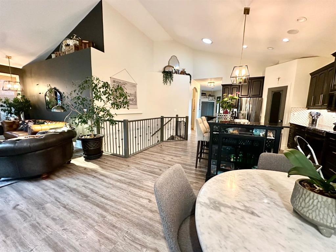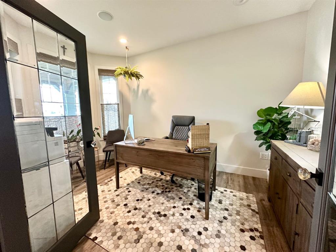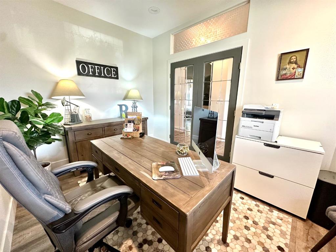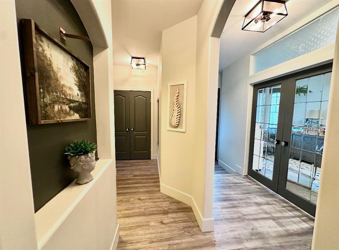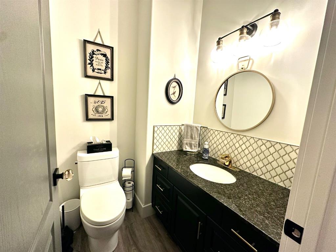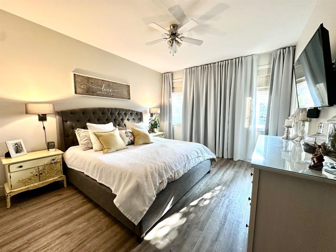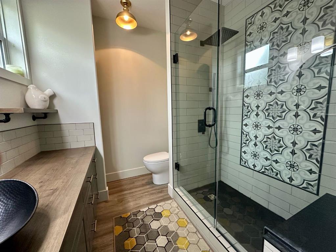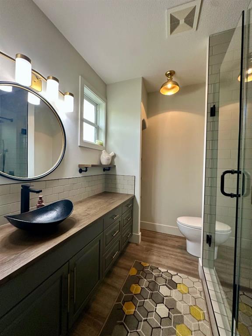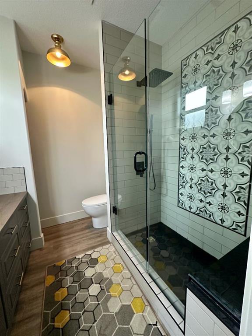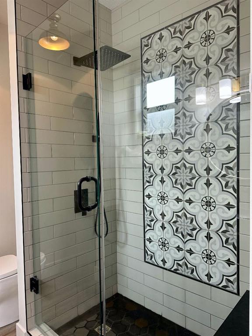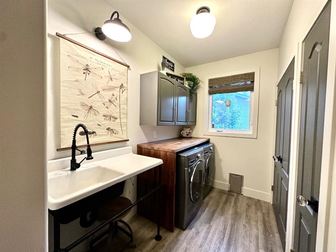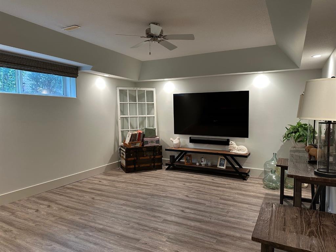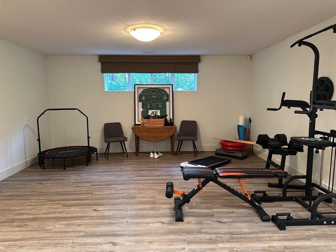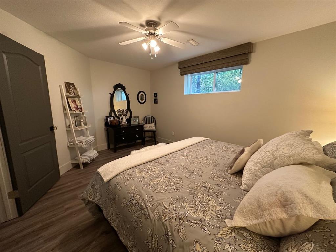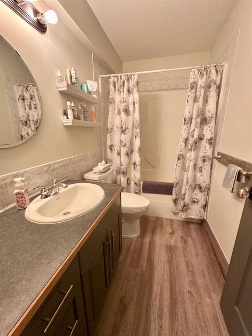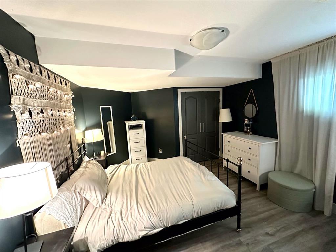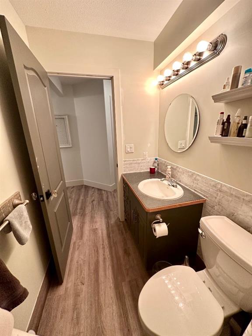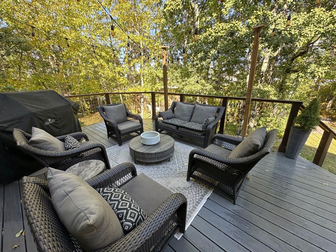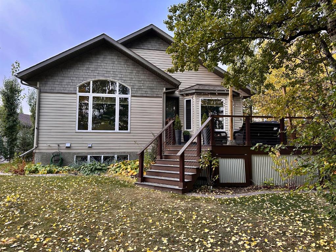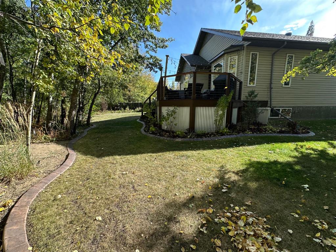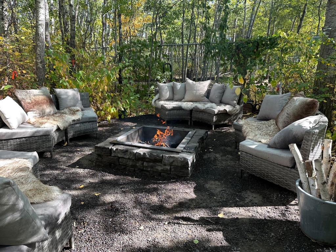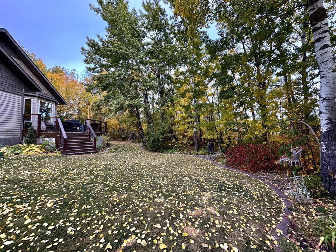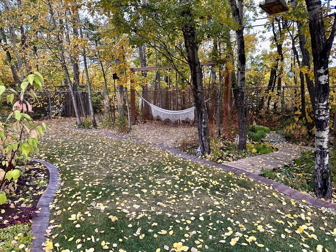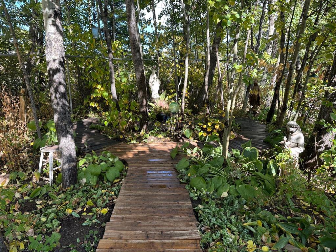Michael Gouchie / Royal LePage Lifestyles Realty
4231 41 StreetClose , House for sale in Riverside Ponoka , Alberta , T4J 1V6
MLS® # A2262207
Home is so many things, Its a roof over your head and this one was replaced in 2022. Its your safe space the moment you walk through the 8' tall insulated steel door with triple latching lock (2019). Inside your sanctuary the colour palette is light and creamy and dark and moody all at the same time. Home is where you nourish body and soul which will be a treat in this elegant kitchen with professionally refinished (2019) solid oak cabinets vintage brass handles, granite countertops, induction stove, fridg...
Essential Information
-
MLS® #
A2262207
-
Partial Bathrooms
1
-
Property Type
Detached
-
Full Bathrooms
2
-
Year Built
2004
-
Property Style
Bungalow
Community Information
-
Postal Code
T4J 1V6
Services & Amenities
-
Parking
Concrete DrivewayDouble Garage Attached
Interior
-
Floor Finish
CarpetConcreteVinyl Plank
-
Interior Feature
Ceiling Fan(s)Central VacuumCloset OrganizersFrench DoorGranite CountersHigh CeilingsKitchen IslandLaminate CountersNo Smoking HomeOpen FloorplanPantryRecessed LightingSolar Tube(s)StorageSump Pump(s)Tray Ceiling(s)Vaulted Ceiling(s)Vinyl WindowsWalk-In Closet(s)Wired for DataWired for Sound
-
Heating
CentralIn FloorForced Air
Exterior
-
Lot/Exterior Features
BBQ gas lineFire PitGardenLightingPrivate EntrancePrivate YardRain GuttersStorage
-
Construction
ICFs (Insulated Concrete Forms)Vinyl Siding
-
Roof
Asphalt
Additional Details
-
Zoning
R1
-
Sewer
Public Sewer
$2728/month
Est. Monthly Payment
