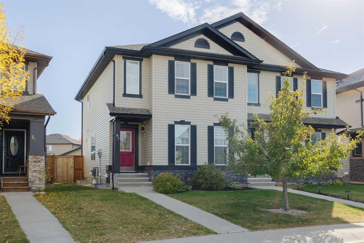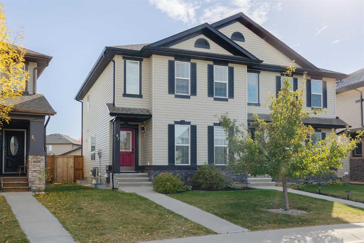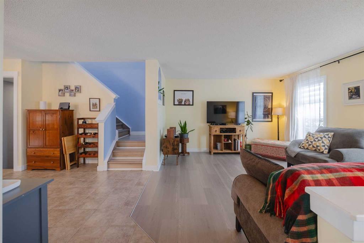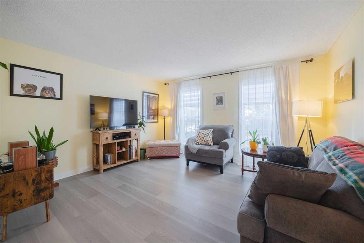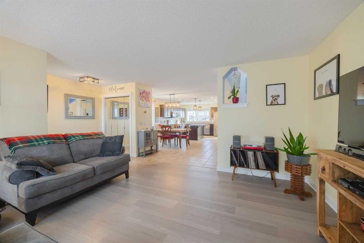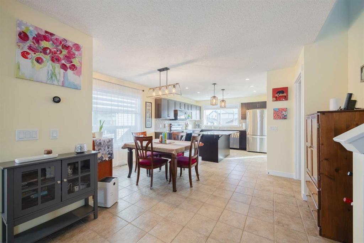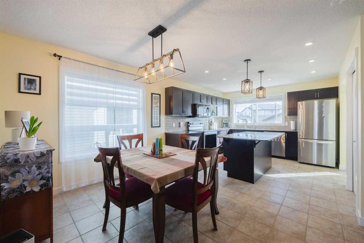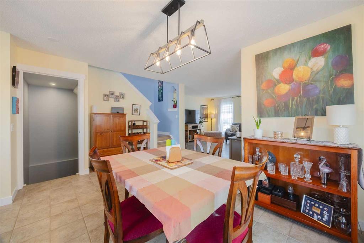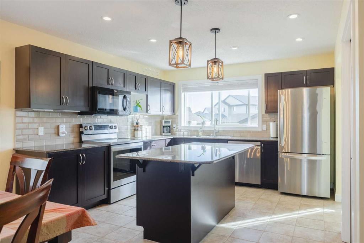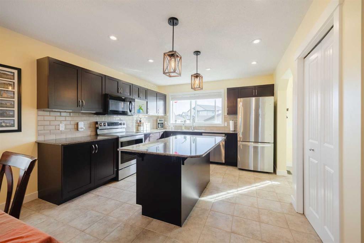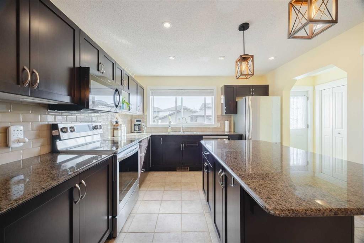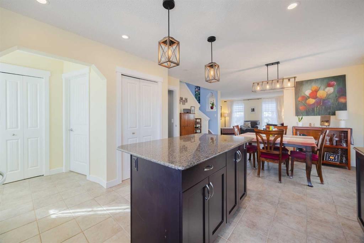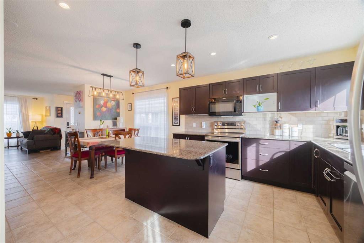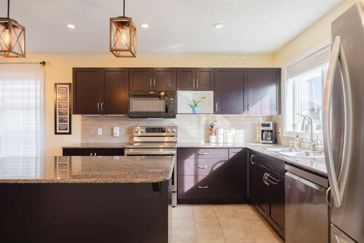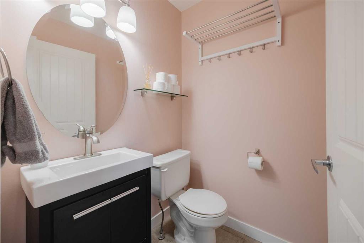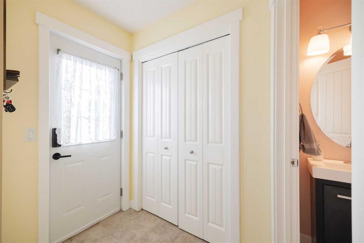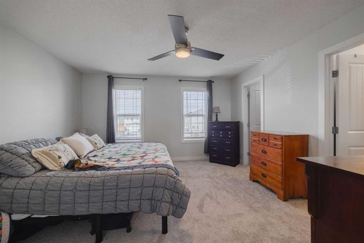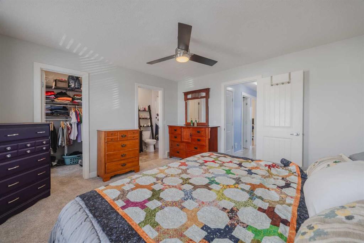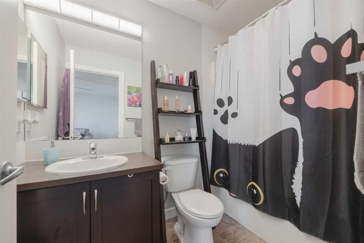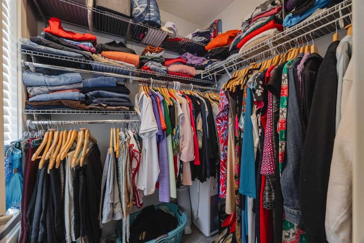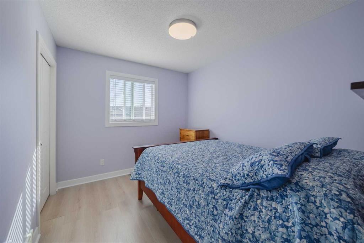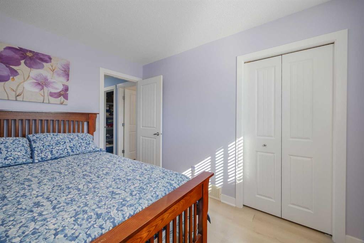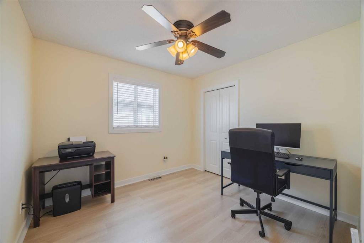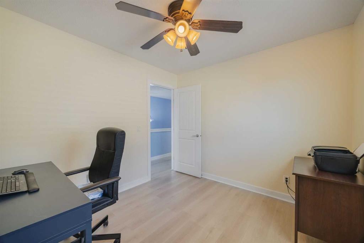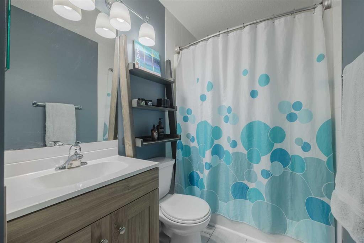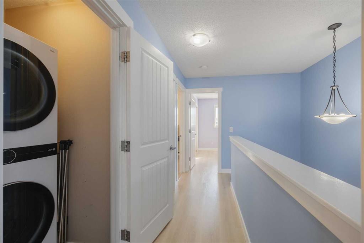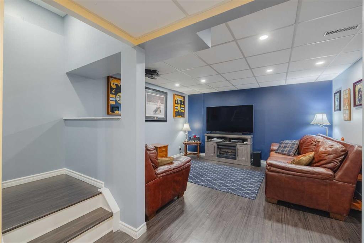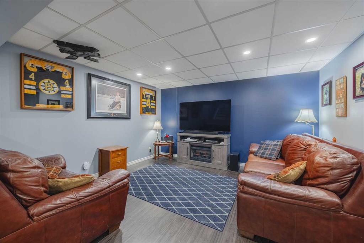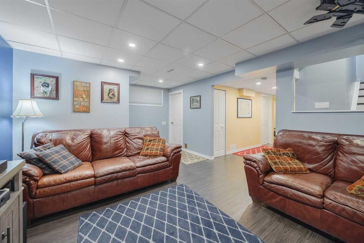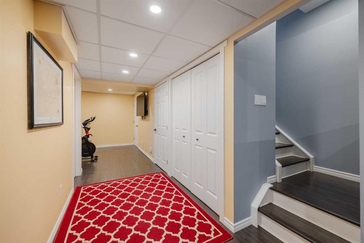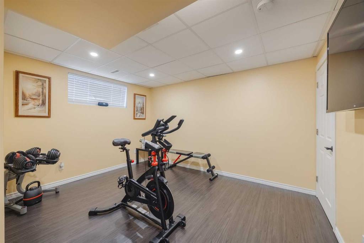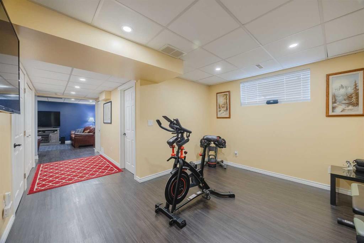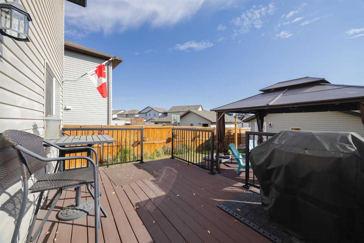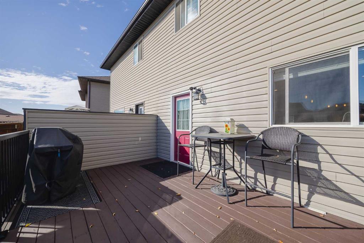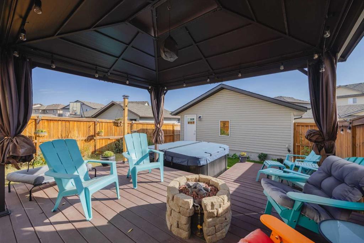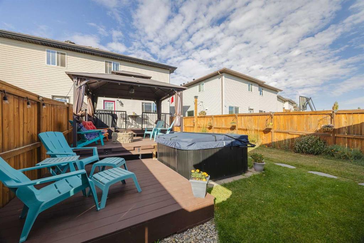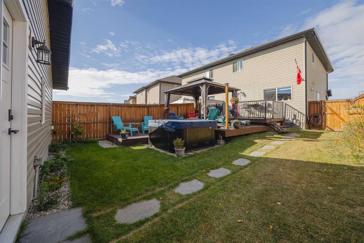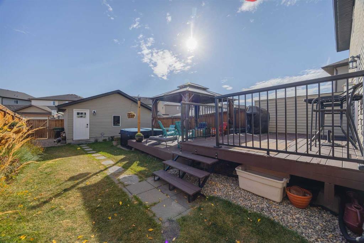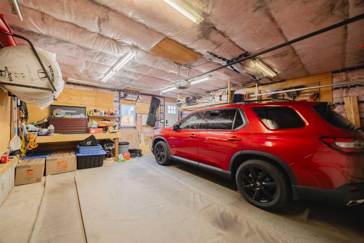Gregory Dudar / CIR Realty
47 Luxstone Point SW Airdrie , Alberta , T4B 0H7
MLS® # A2262970
This proudly maintained 3-bedroom home has over 2200 developed square feet and is nestled on one of Luxstone’s quietest streets. Timeless finishes make you feel comforted while extensive use of solid surface flooring keeps things stylish and easy to keep clean. The open-concept main floor is perfect for family living and entertaining guests. Upstairs, you'll find a spacious master suite complete with a walk-in closet and private ensuite, two more generous bedrooms also with walk-in closets, and a main bath ...
Essential Information
-
MLS® #
A2262970
-
Partial Bathrooms
1
-
Property Type
Semi Detached (Half Duplex)
-
Full Bathrooms
2
-
Year Built
2007
-
Property Style
2 StoreyAttached-Side by Side
Community Information
-
Postal Code
T4B 0H7
Services & Amenities
-
Parking
Double Garage DetachedGarage Door OpenerGarage Faces RearInsulatedPlug-InRear Drive
Interior
-
Floor Finish
CarpetCeramic TileVinyl
-
Interior Feature
Breakfast BarCeiling Fan(s)Granite CountersKitchen IslandNo Smoking HomeOpen FloorplanPantryRecessed LightingSee RemarksStorageSuspended CeilingVinyl WindowsWalk-In Closet(s)
-
Heating
Forced Air
Exterior
-
Lot/Exterior Features
BBQ gas lineFire Pit
-
Construction
StoneVinyl SidingWood Frame
-
Roof
Asphalt Shingle
Additional Details
-
Zoning
R2
$2409/month
Est. Monthly Payment
