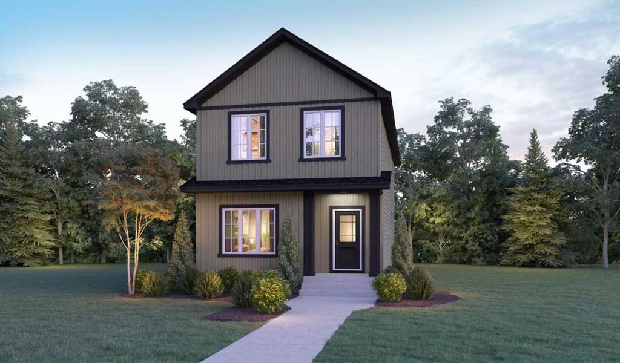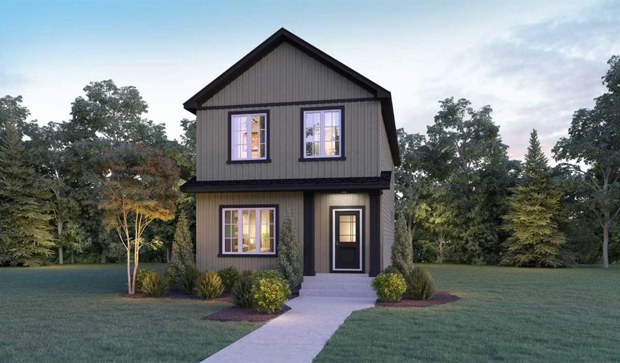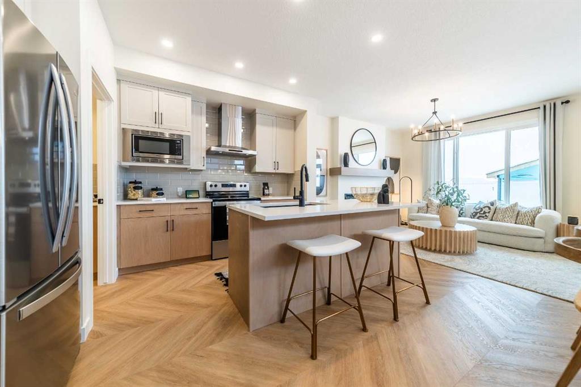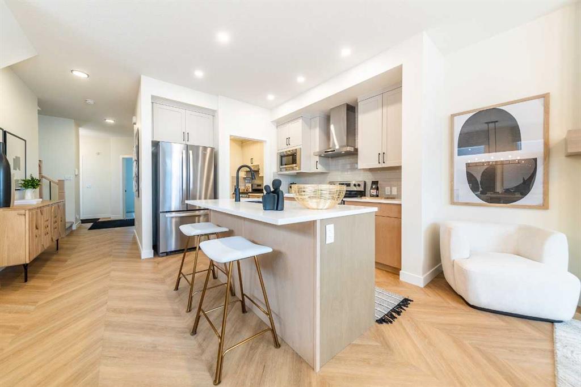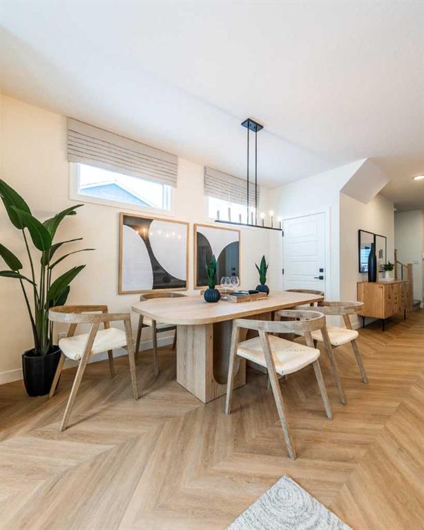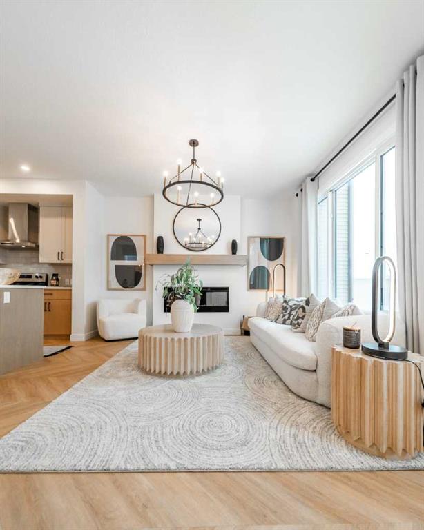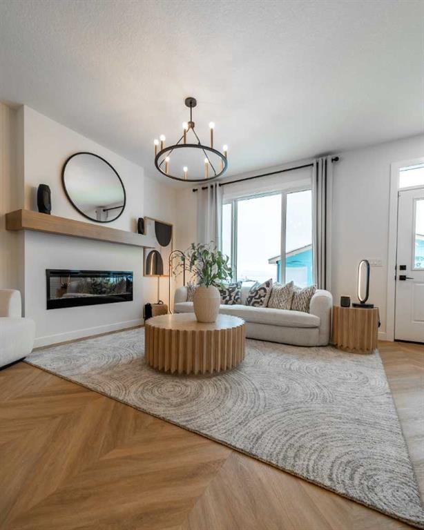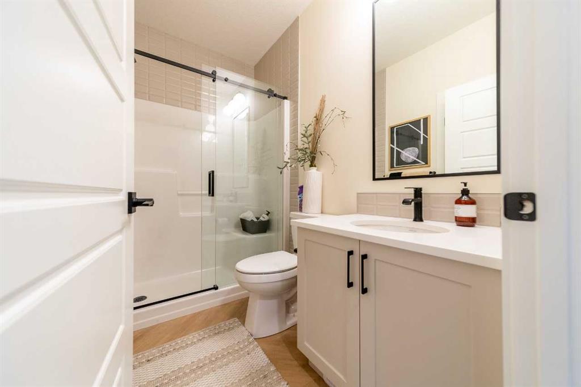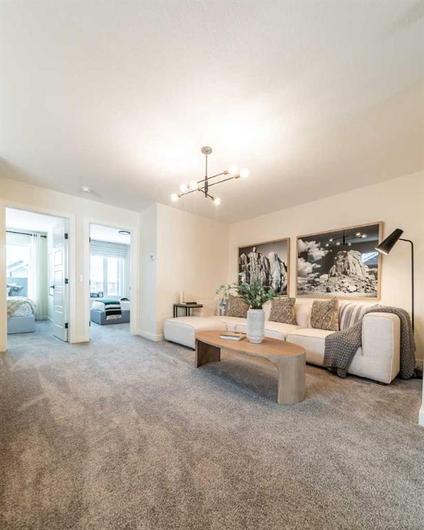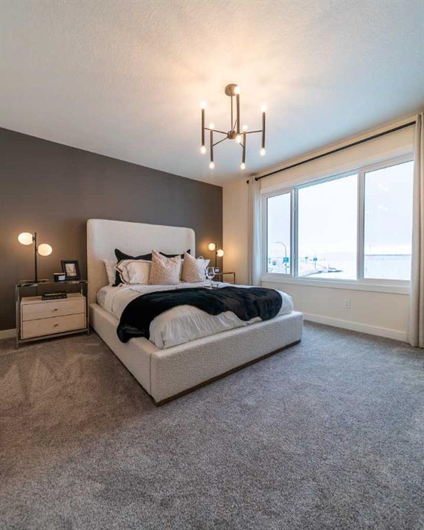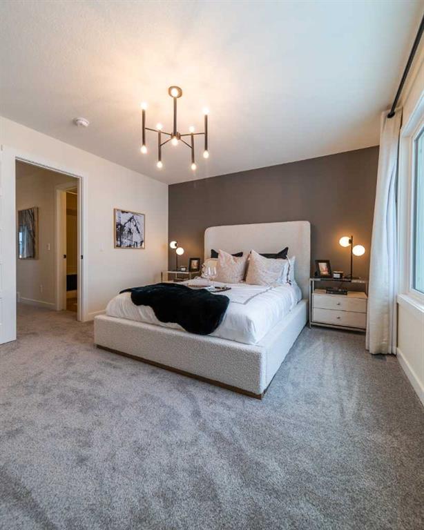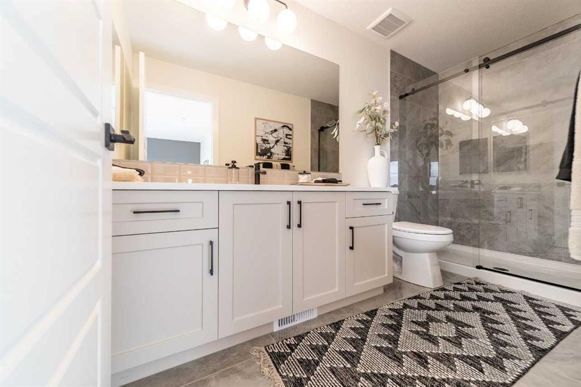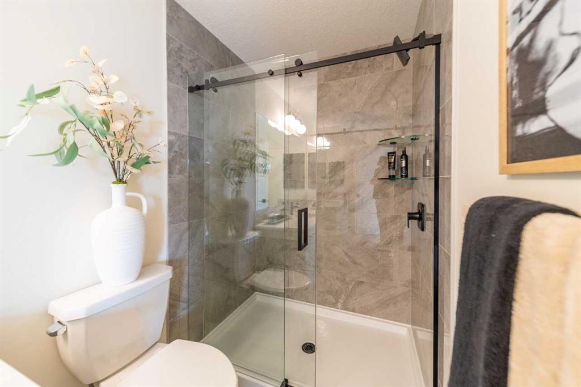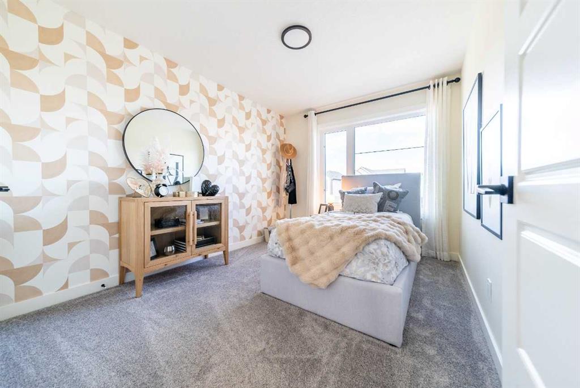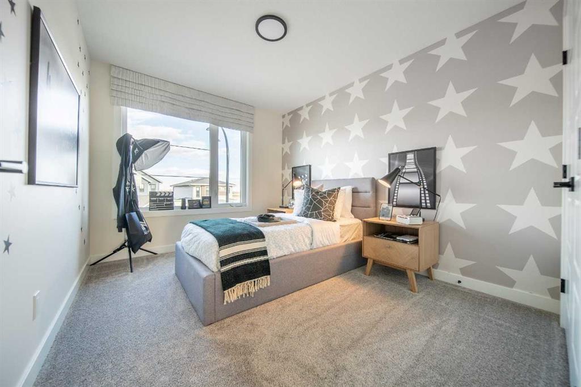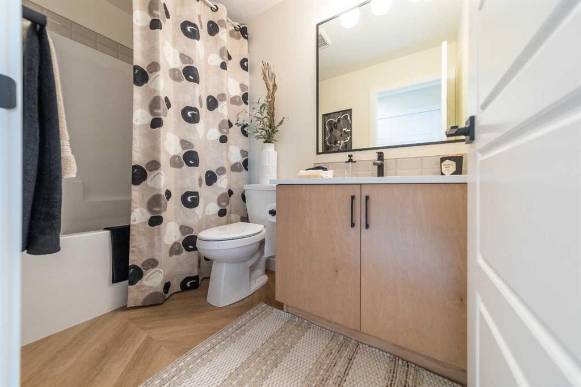Shane Koka / Bode Platform Inc.
495 Lawthorn Way SE, House for sale in Lanark Airdrie , Alberta , T4A3N9
MLS® # A2243763
Welcome to the Jade in Chelsea, offering 1779 sq. ft. of thoughtfully designed living space. The main floor features an open-concept layout with a bright kitchen, dining area, and great room, plus a full 4-piece bathroom. Upstairs, a versatile loft connects three secondary bedrooms, a full bath, and the spacious primary bedroom complete with walk-in closet and private 4-piece ensuite. Triple-pane windows, a high-efficiency furnace, and solar-ready wiring ensure long-term efficiency, while a rough-in for an ...
Essential Information
-
MLS® #
A2243763
-
Year Built
2025
-
Property Style
2 Storey
-
Full Bathrooms
3
-
Property Type
Detached
Community Information
-
Postal Code
T4A3N9
Services & Amenities
-
Parking
Parking Pad
Interior
-
Floor Finish
CarpetCeramic TileVinyl Plank
-
Interior Feature
Double VanityFrench DoorKitchen IslandOpen FloorplanPantrySeparate EntranceSmart HomeTankless Hot WaterWalk-In Closet(s)
-
Heating
Forced Air
Exterior
-
Lot/Exterior Features
Lighting
-
Construction
StoneVinyl SidingWood Frame
-
Roof
Asphalt Shingle
Additional Details
-
Zoning
R2
$2799/month
Est. Monthly Payment
