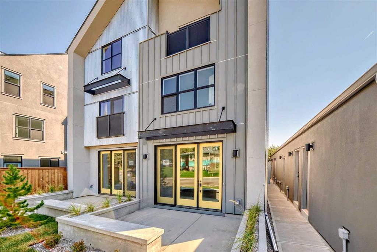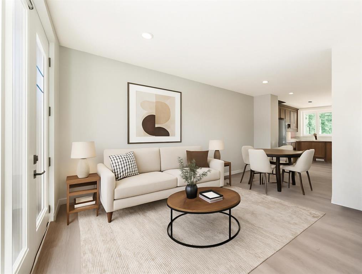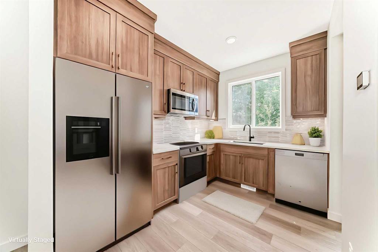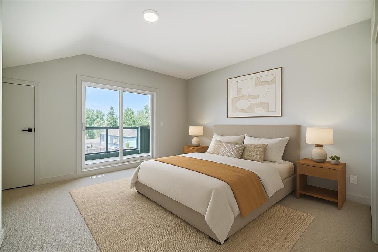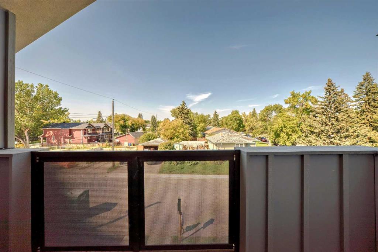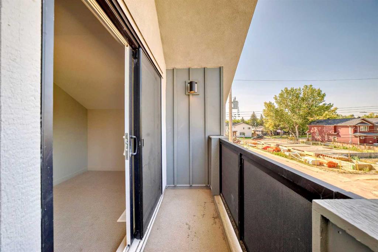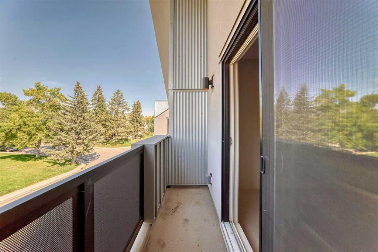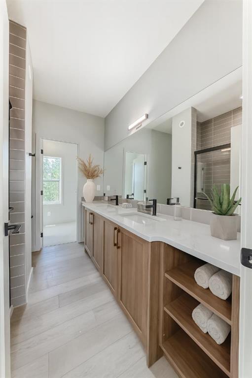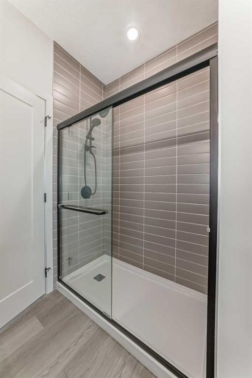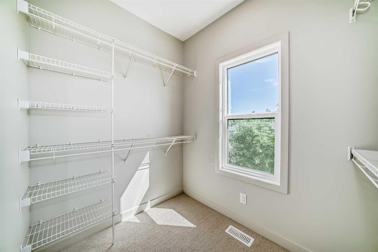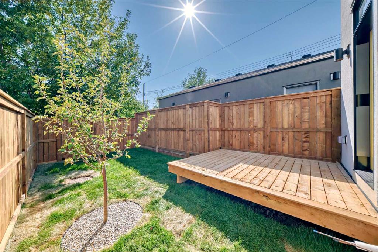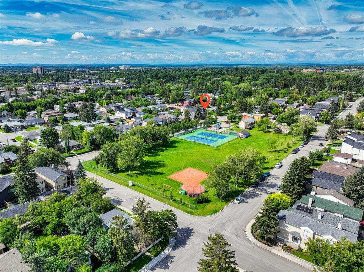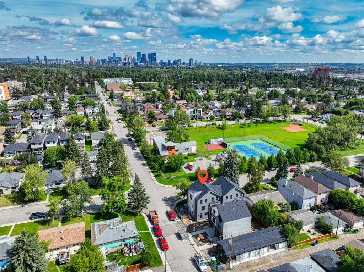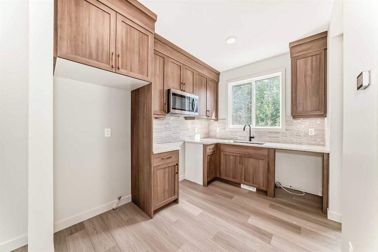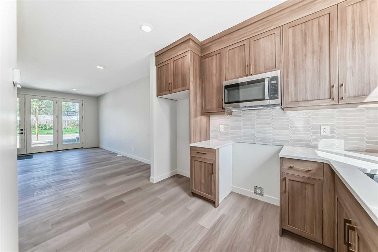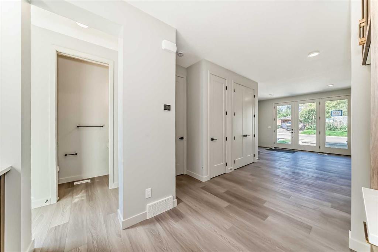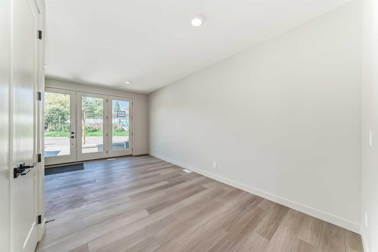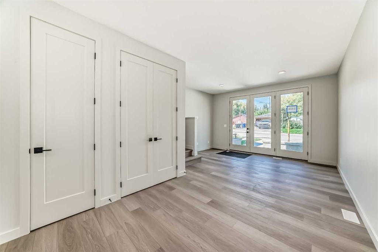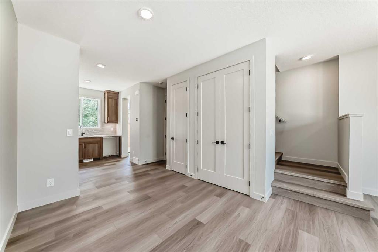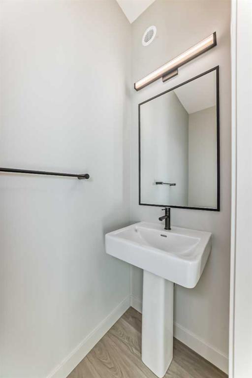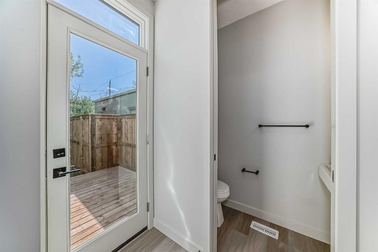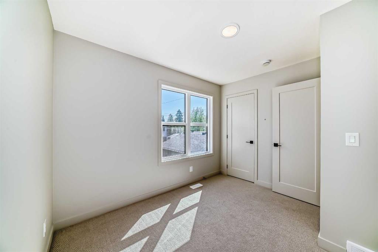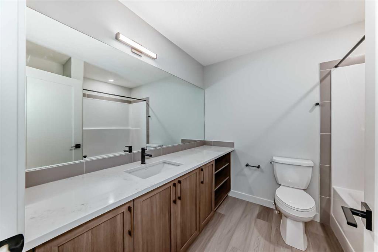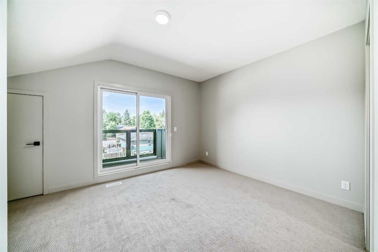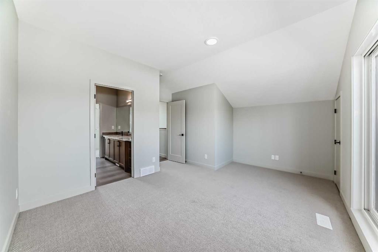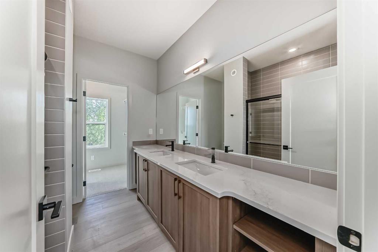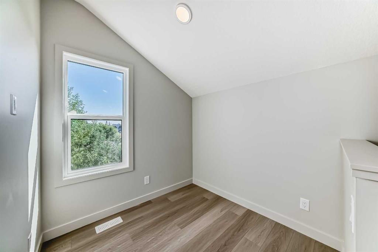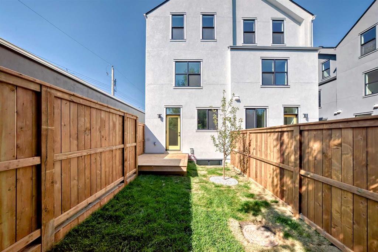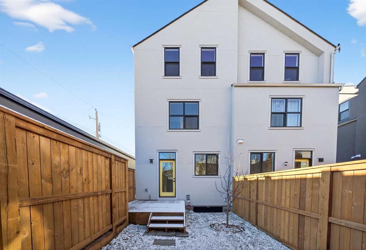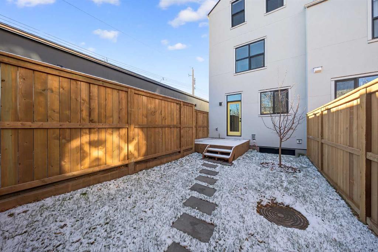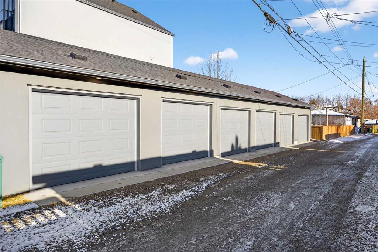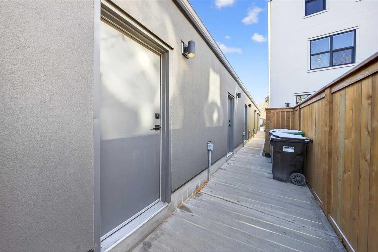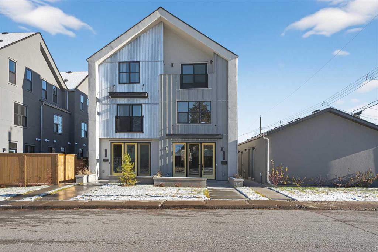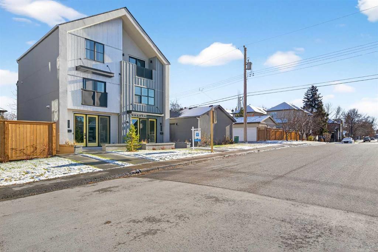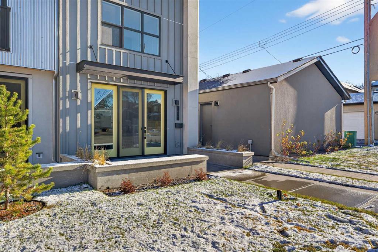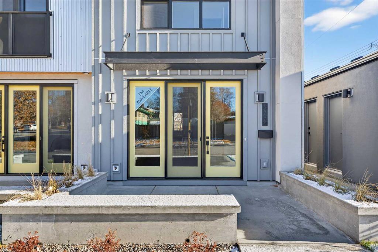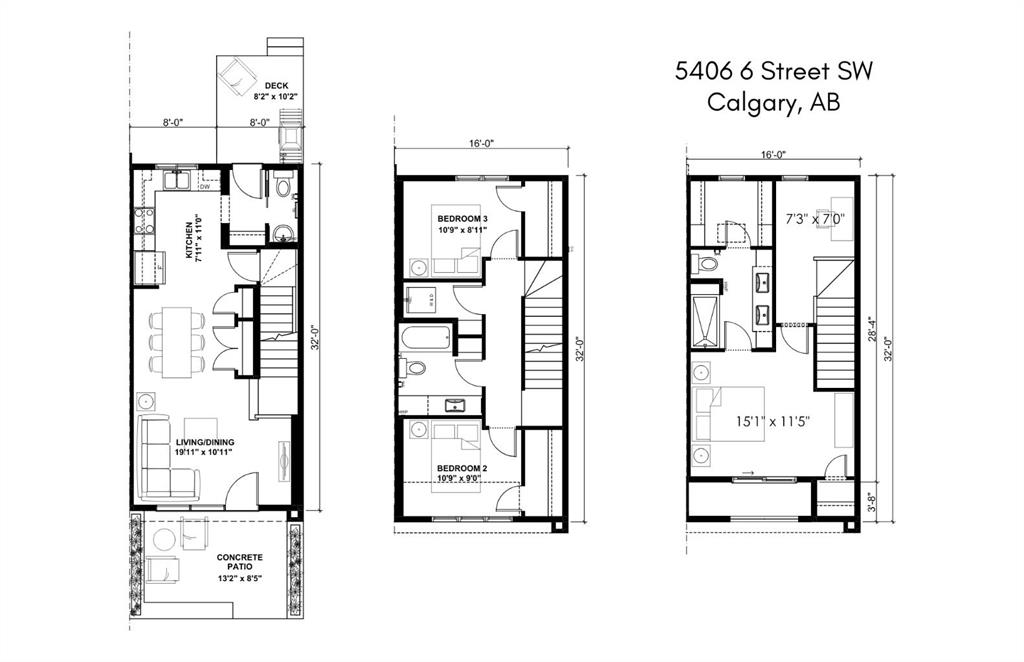Jessica Holmstrom / CIR Realty
5406 6 Street SW Calgary , Alberta , T2V 5A4
MLS® # A2271689
** 'A TASTE OF WINDSOR PARK' OPEN HOUSE EVENT ON SATURDAY, NOV 22nd, from 12-3PM - FOOD, PRIZES & MORE! ** • WINDSOR PARK HAS A CERTAIN MAGIC TO IT—and this duplex unit fits right in. It delivers clean, modern design with standout features that deserve a second look. From the moment you step inside, the combination of 9' ceilings, wide-plank flooring, full-height cabinetry, and quartz finishes sets a tone that feels refined without ever feeling rigid. Natural light moves through the home from east to west, ...
Essential Information
-
MLS® #
A2271689
-
Partial Bathrooms
1
-
Property Type
Semi Detached (Half Duplex)
-
Full Bathrooms
2
-
Year Built
2025
-
Property Style
3 (or more) StoreyAttached-Side by Side
Community Information
-
Postal Code
T2V 5A4
Services & Amenities
-
Parking
Alley AccessEnclosedGarage Door OpenerSingle Garage DetachedTitled
Interior
-
Floor Finish
CarpetVinyl Plank
-
Interior Feature
Built-in FeaturesDouble VanityHigh CeilingsOpen FloorplanPantryQuartz CountersVaulted Ceiling(s)Walk-In Closet(s)
-
Heating
High EfficiencyForced AirHumidity ControlNatural Gas
Exterior
-
Lot/Exterior Features
BalconyPrivate EntrancePrivate Yard
-
Construction
Composite SidingMetal SidingMixedStuccoWood Frame
-
Roof
Asphalt Shingle
Additional Details
-
Zoning
R-CG
$3415/month
Est. Monthly Payment
