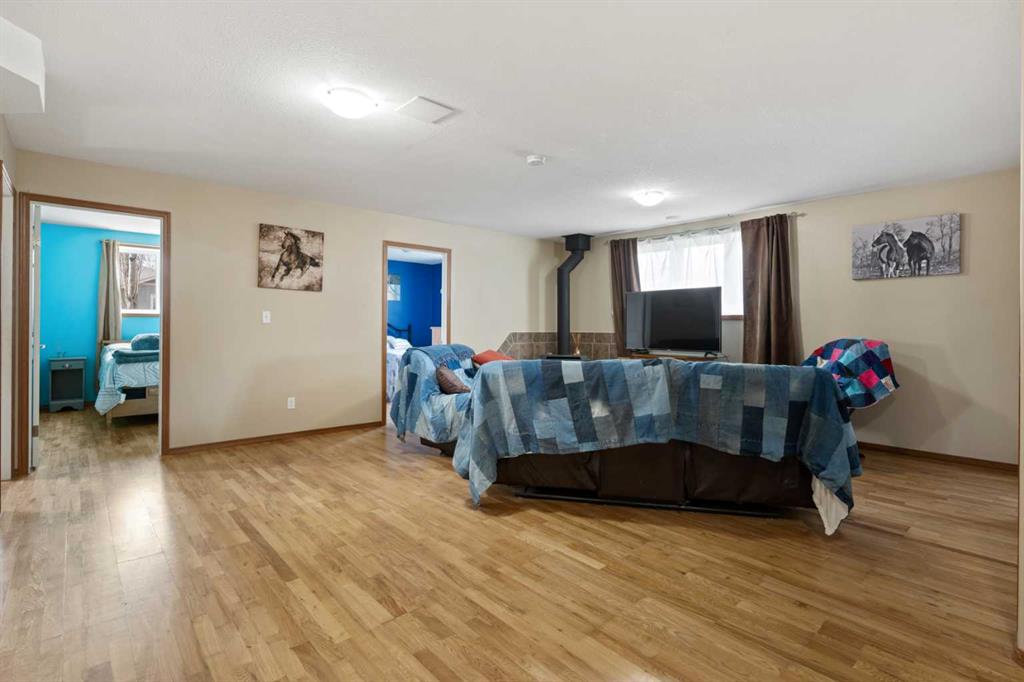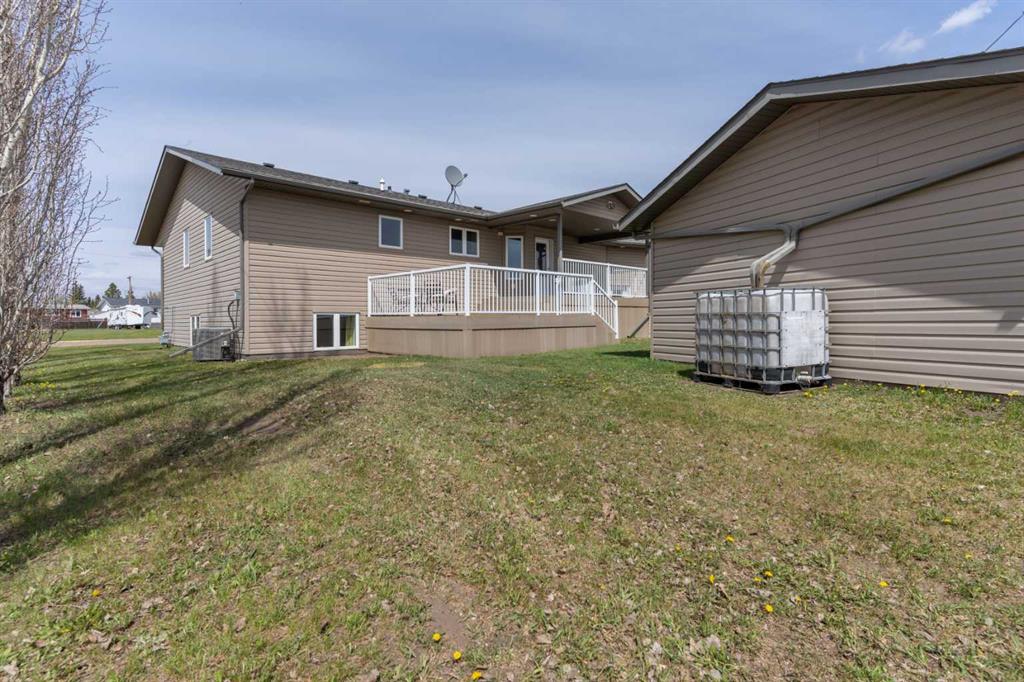Lisa Rohr / RE/MAX Real Estate (Edmonton) Ltd.
5416 46 Avenue , House for sale in Forestburg Forestburg , Alberta , T0B 0H7
MLS® # A2220384
Welcome to the heart of Forestburg—where small-town charm meets modern convenience! This beautifully designed custom bi-level home offers nearly 2,000 sq ft of main-level living, plus a bright and fully finished 1,568 sq ft ICF basement, creating the ideal space for families of all sizes, including multi-generational living. Sitting proudly on two full lots, you’ll have room to roam both inside and out. The attached 30' x 40' heated garage is a true standout, boasting 12.5-foot ceilings, 10-foot overhead d...
Essential Information
-
MLS® #
A2220384
-
Year Built
2008
-
Property Style
Bi-Level
-
Full Bathrooms
3
-
Property Type
Detached
Community Information
-
Postal Code
T0B 0H7
Services & Amenities
-
Parking
Additional ParkingAlley AccessDouble Garage AttachedDrive ThroughDrivewayFront DriveHeated GarageOversizedRear DriveSingle Garage Detached
Interior
-
Floor Finish
Ceramic TileHardwoodLaminate
-
Interior Feature
Central VacuumCloset OrganizersHigh CeilingsJetted TubKitchen IslandLaminate CountersNo Animal HomeNo Smoking HomeOpen FloorplanSump Pump(s)Vaulted Ceiling(s)Walk-In Closet(s)
-
Heating
BoilerForced AirNatural Gas
Exterior
-
Lot/Exterior Features
Other
-
Construction
ICFs (Insulated Concrete Forms)Wood Frame
-
Roof
Asphalt Shingle
Additional Details
-
Zoning
R2
$1959/month
Est. Monthly Payment















































