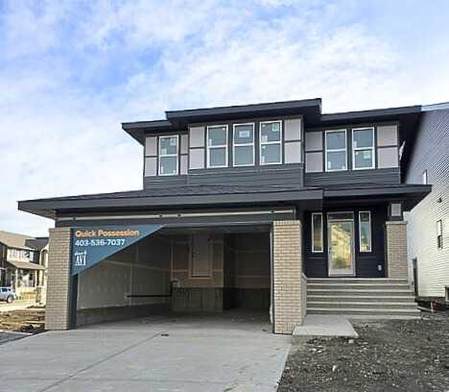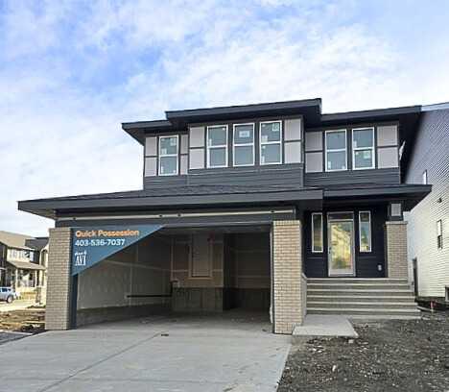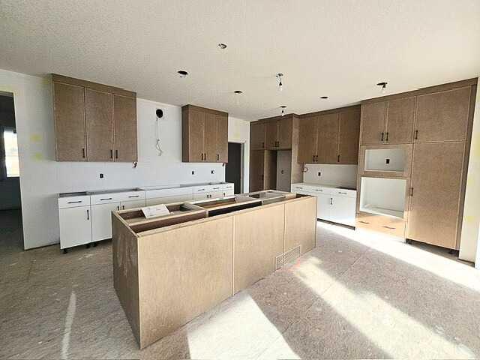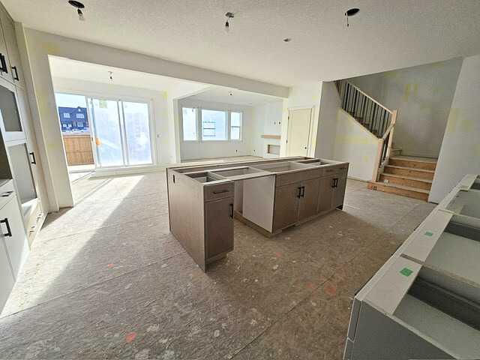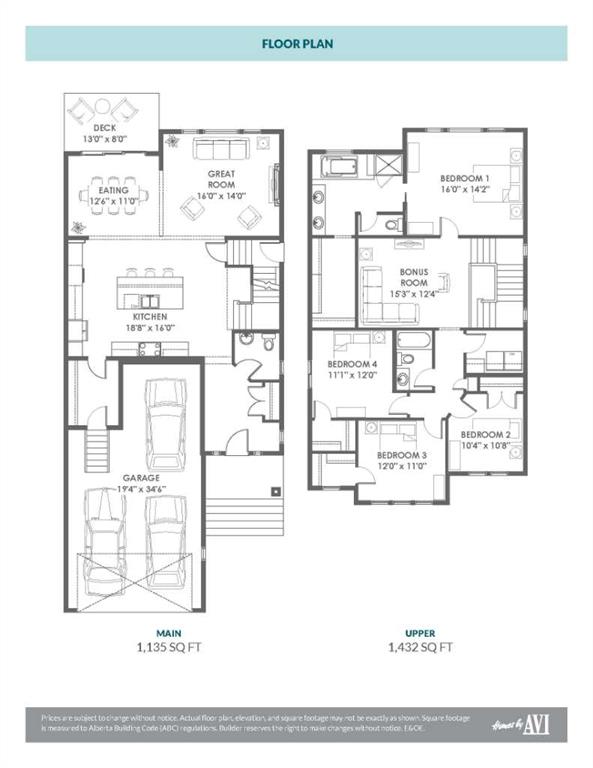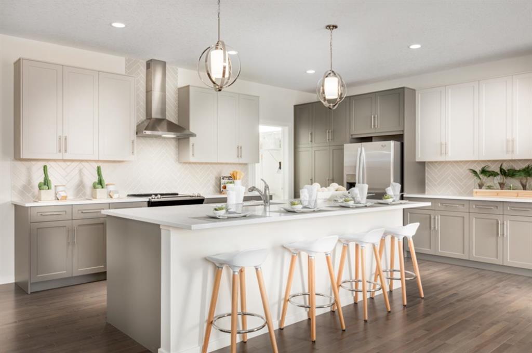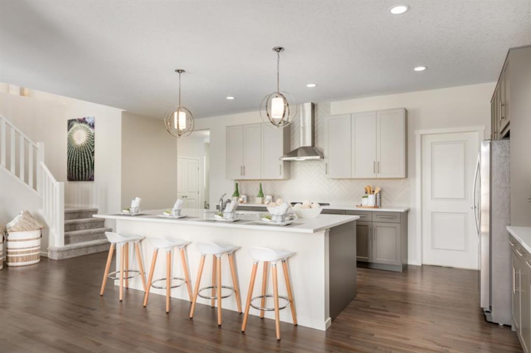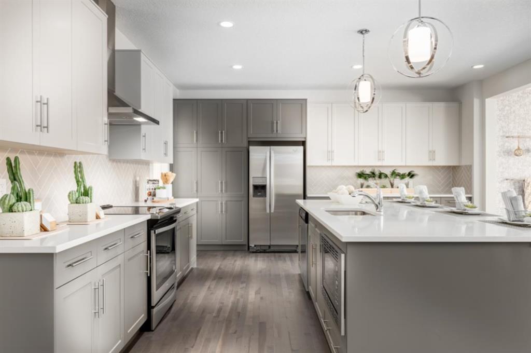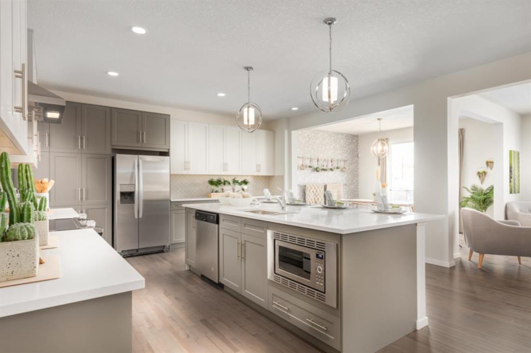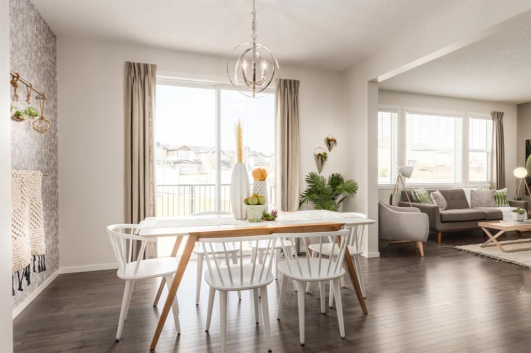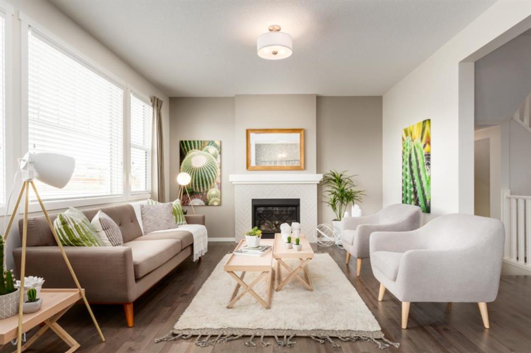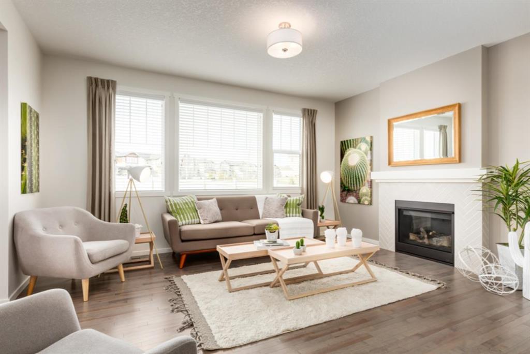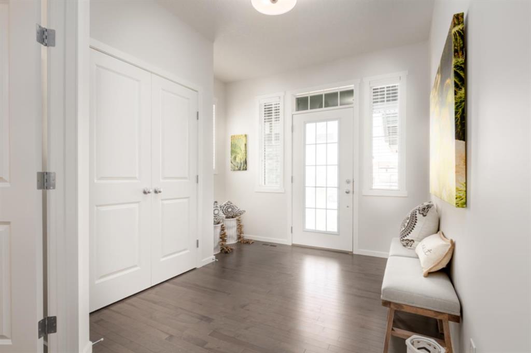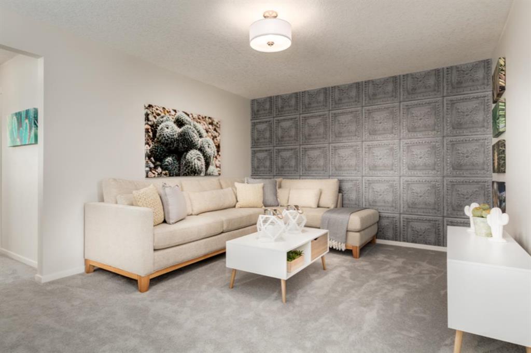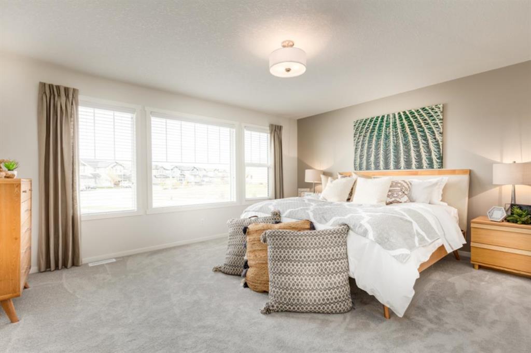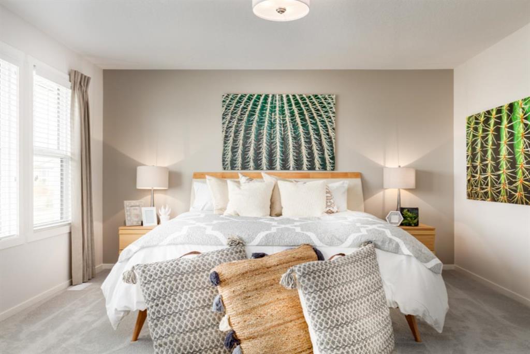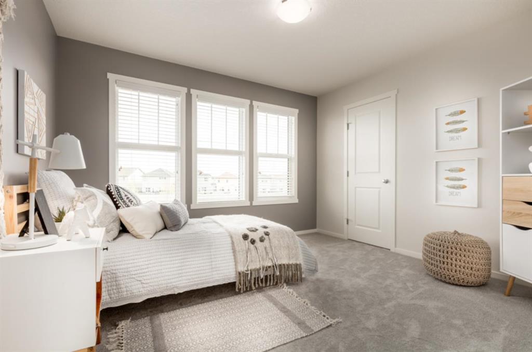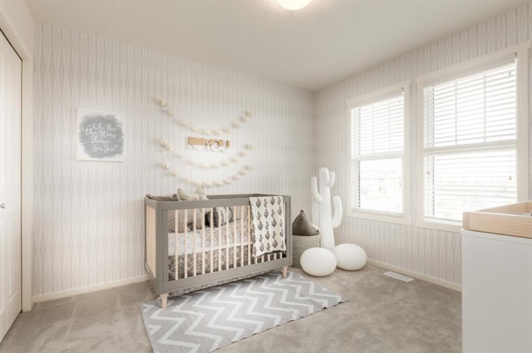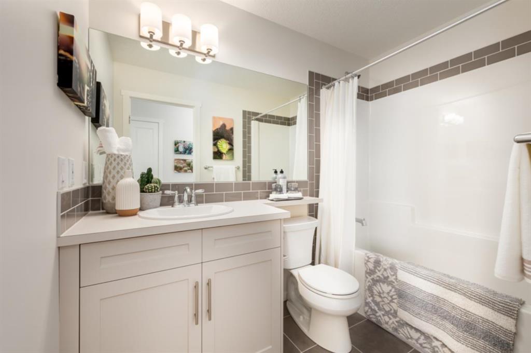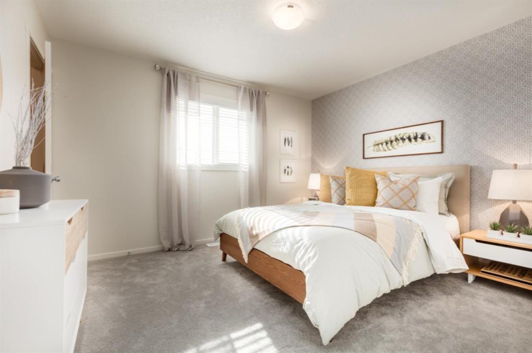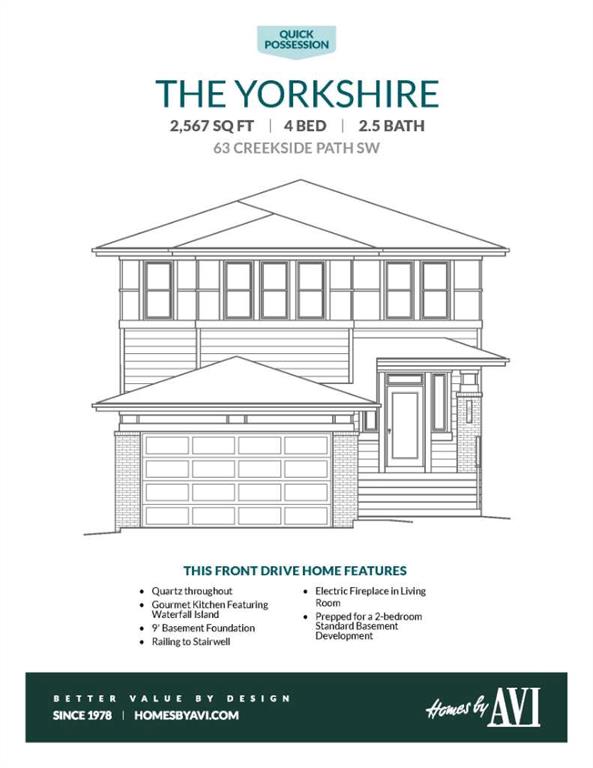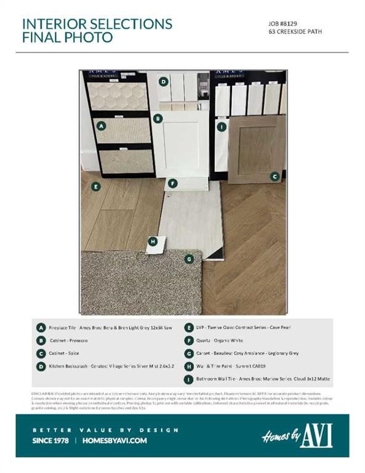Jessica Holmstrom / CIR Realty
63 Creekside Path SW, House for sale in Pine Creek Calgary , Alberta , T2X 5V9
MLS® # A2270443
LOOKING FOR THAT 4 BEDROOMS UP HOME THAT GIVES A LITTLE MORE? THAT SEPARATE KIDS WING WHERE YOUR PRIMARY BEDROOM IS STILL YOUR OWN? A WIDER HOME ON A CONVENTIONAL LOT WITH A 3-CAR TANDEM GARAGE ??—almost like it knows exactly what every other floor plan in the neighbourhood is missing. It’s long, it’s wide, and IT FINALLY SOLVES THE STORAGE-VERSUS-PARKING BATTLE most families lose. Bikes, tools, sports gear, camping bins, the third vehicle—there’s space for all of it without turning the garage into a negot...
Essential Information
-
MLS® #
A2270443
-
Partial Bathrooms
1
-
Property Type
Detached
-
Full Bathrooms
2
-
Year Built
2025
-
Property Style
2 Storey
Community Information
-
Postal Code
T2X 5V9
Services & Amenities
-
Parking
Concrete DrivewayDouble Garage AttachedFront DriveGarage Faces FrontInsulated
Interior
-
Floor Finish
CarpetVinyl Plank
-
Interior Feature
Breakfast BarDouble VanityHigh CeilingsKitchen IslandOpen FloorplanPantryQuartz CountersRecessed LightingSeparate EntranceSoaking TubTankless Hot WaterWalk-In Closet(s)Wired for Data
-
Heating
High EfficiencyForced AirHumidity ControlNatural Gas
Exterior
-
Lot/Exterior Features
BBQ gas linePrivate Entrance
-
Construction
BrickComposite SidingMixedVinyl SidingWood Frame
-
Roof
Asphalt Shingle
Additional Details
-
Zoning
R-G
$4076/month
Est. Monthly Payment
