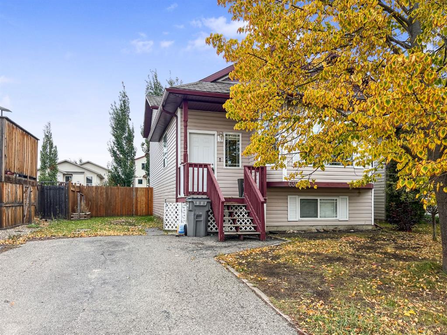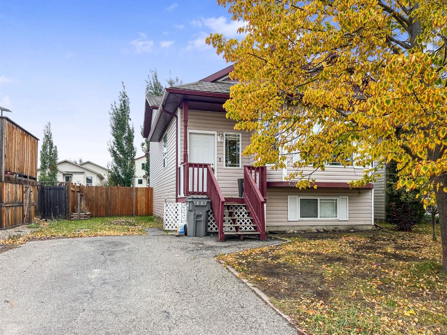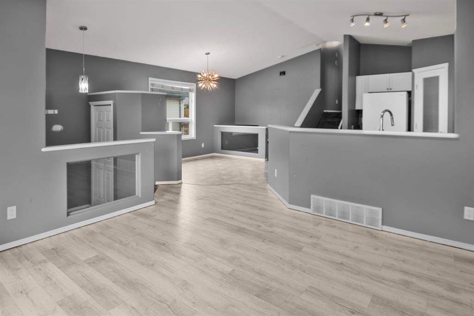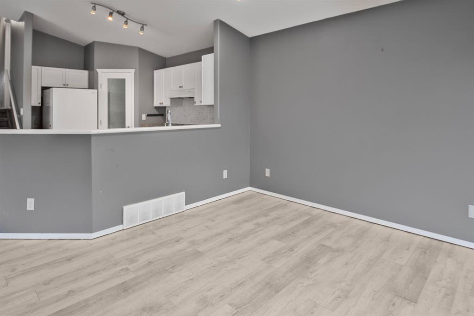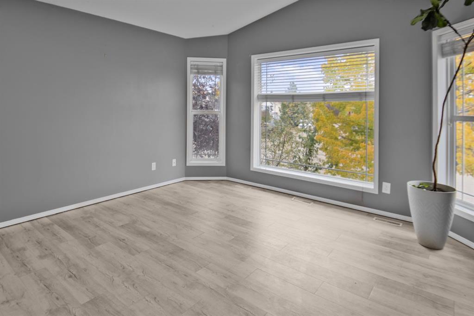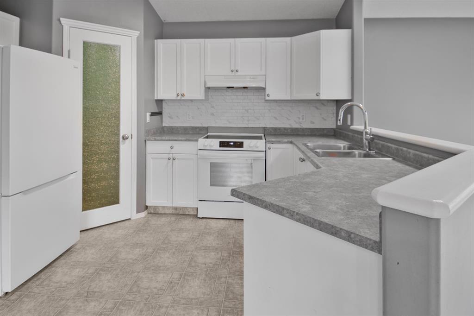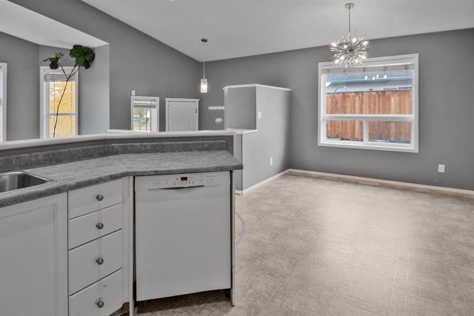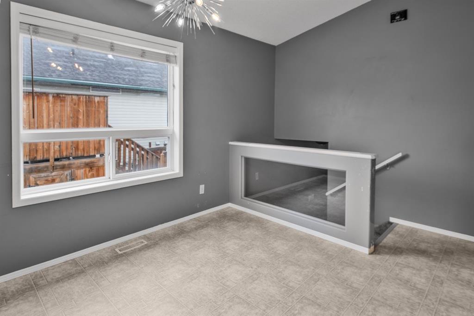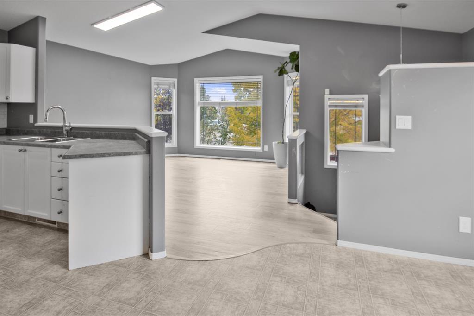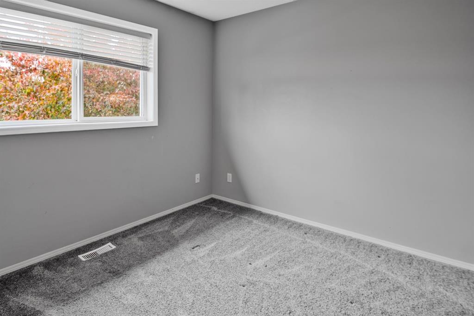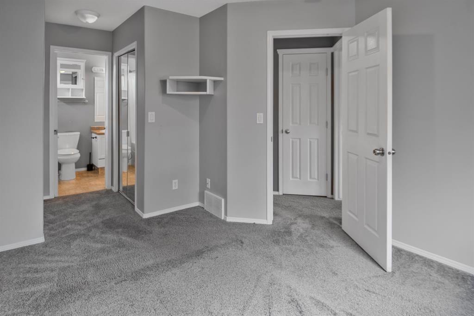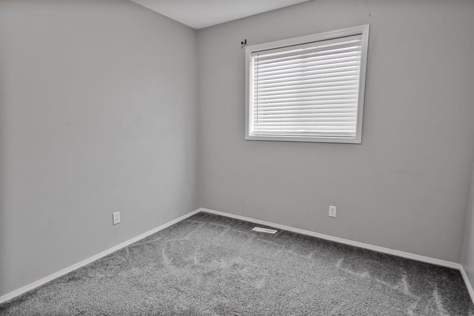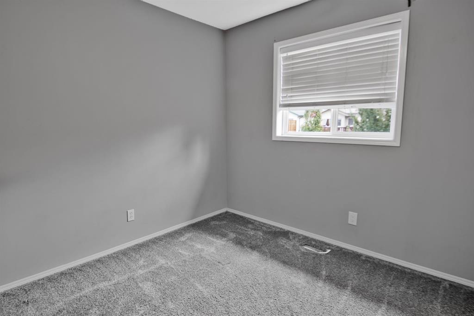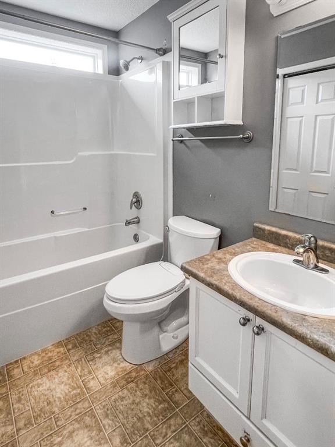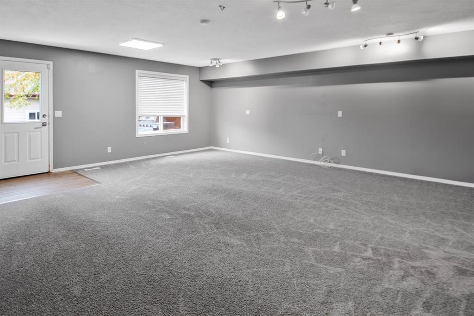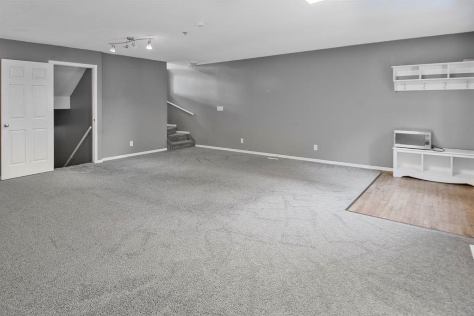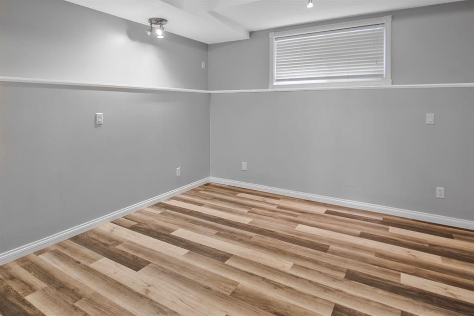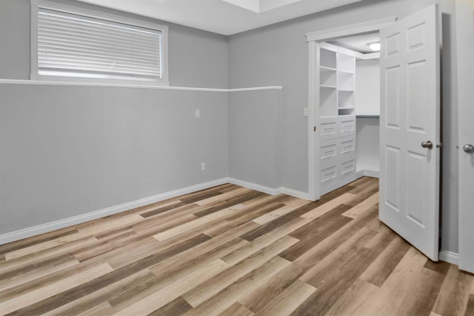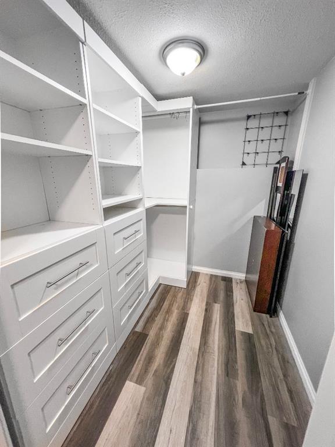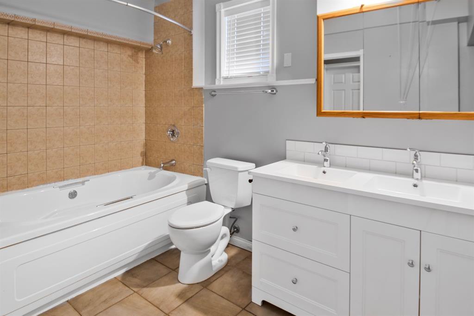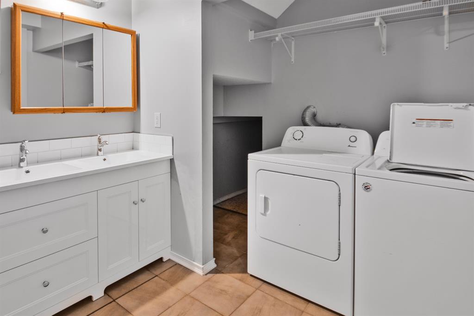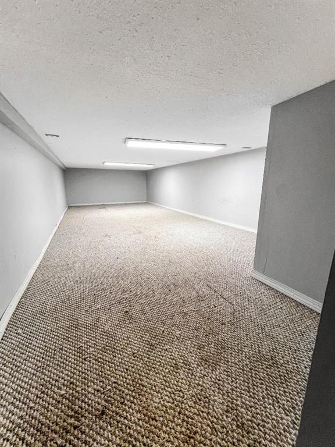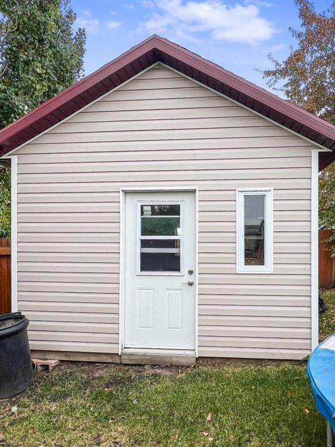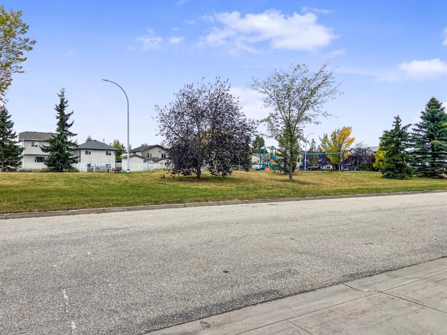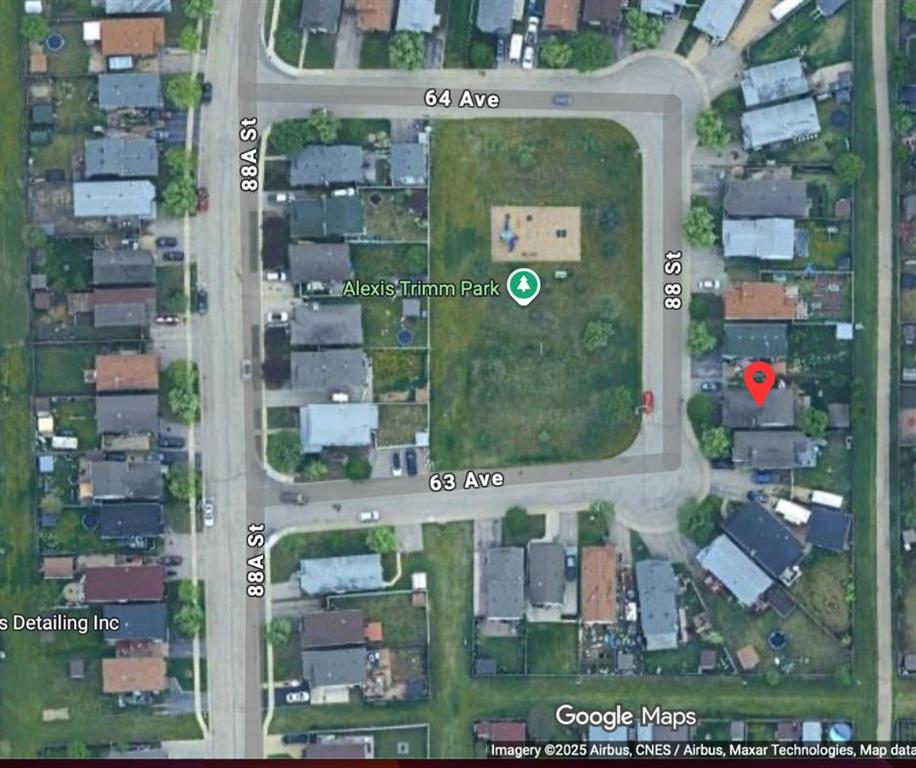Morgan Wardrobe / Royal LePage - The Realty Group
6310 88 Street , House for sale in Countryside South Grande Prairie , Alberta , T8W 2V4
MLS® # A2262489
4-level split with 4 bedrooms and 2 full bathrooms. Open-concept main floor with vaulted ceilings, updated vinyl plank, kitchen featuring corner pantry & matching white appliances. Upstairs hosts primary bedroom with walk-through closet with direct access to the main 4-piece bathroom & 2 spare bedrooms with upgraded carpet. Third level walk-out offers a spacious rec room with access to backyard. Fully finished basement includes a 4th large bedroom with walk-in closet with built in shelving, 4-piece bathroom...
Essential Information
-
MLS® #
A2262489
-
Year Built
2003
-
Property Style
4 Level Split
-
Full Bathrooms
2
-
Property Type
Detached
Community Information
-
Postal Code
T8W 2V4
Services & Amenities
-
Parking
Off StreetParking Pad
Interior
-
Floor Finish
CarpetLinoleumVinyl Plank
-
Interior Feature
Jetted TubLaminate CountersOpen FloorplanPantryVaulted Ceiling(s)Vinyl WindowsWalk-In Closet(s)
-
Heating
Forced AirNatural Gas
Exterior
-
Lot/Exterior Features
Private YardStorage
-
Construction
Vinyl SidingWood Frame
-
Roof
Asphalt Shingle
Additional Details
-
Zoning
RS
$1639/month
Est. Monthly Payment
