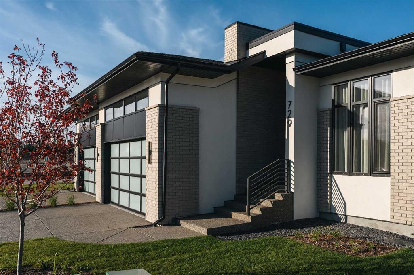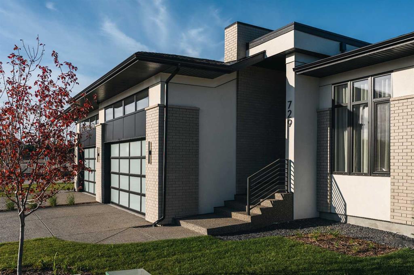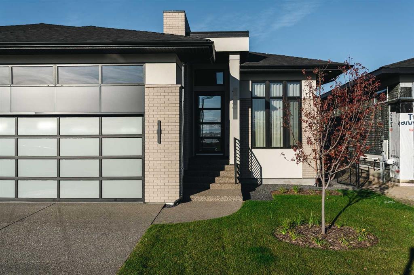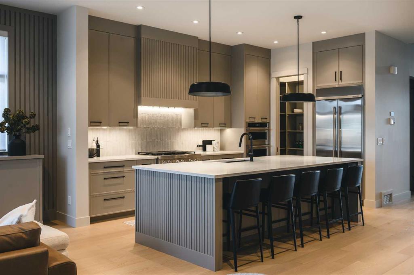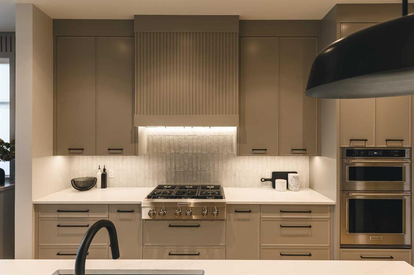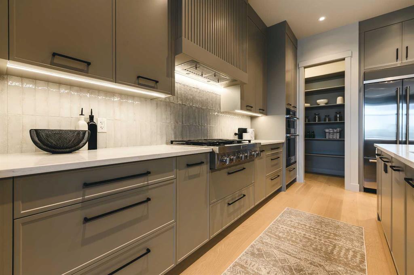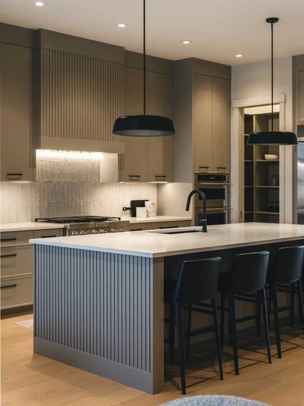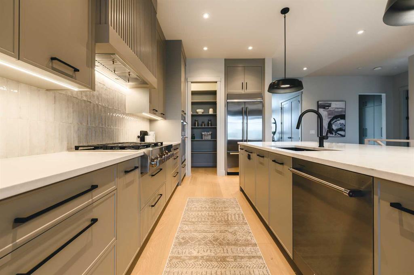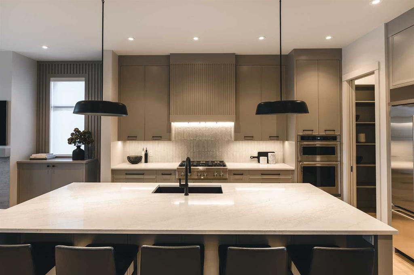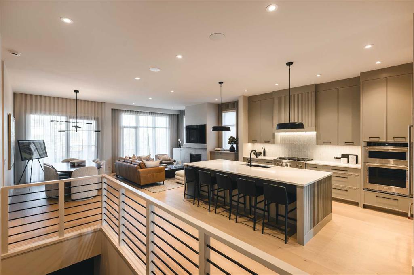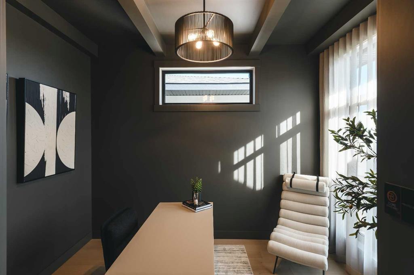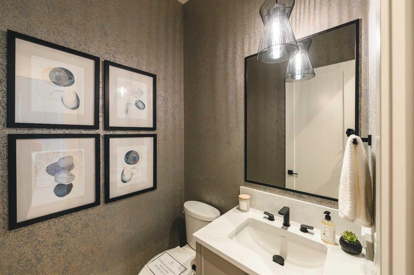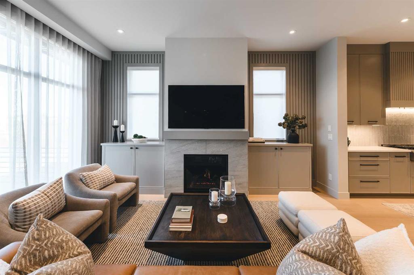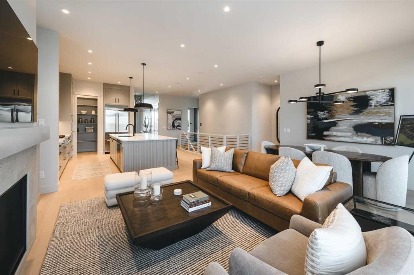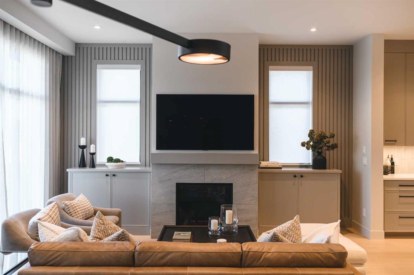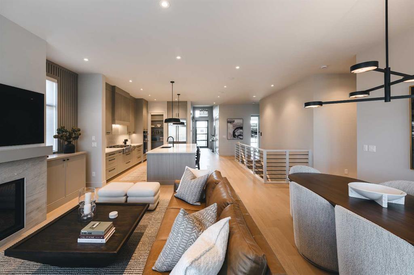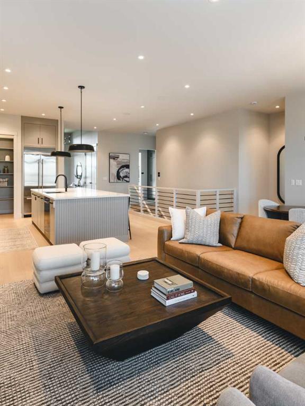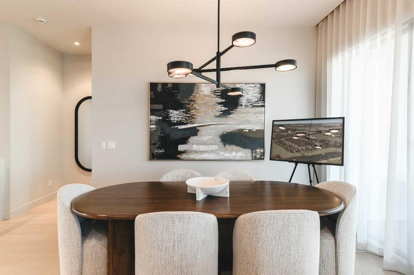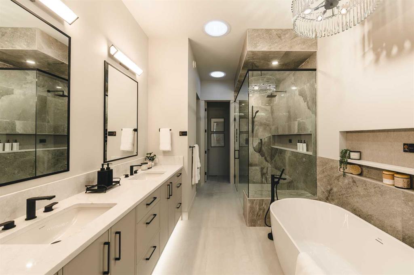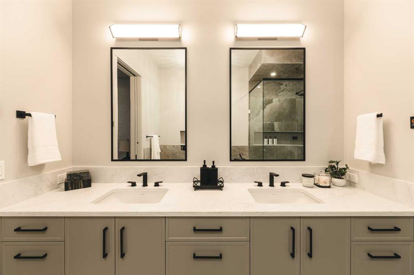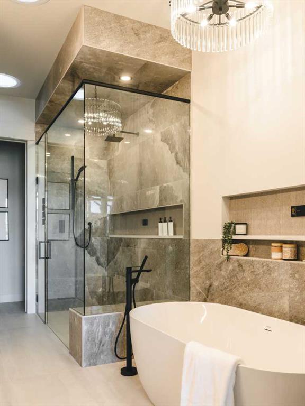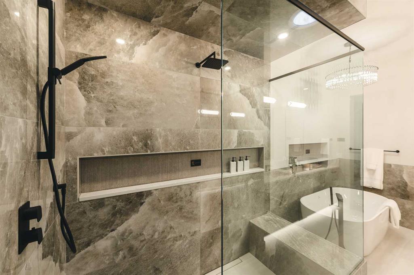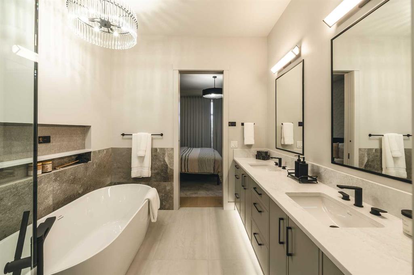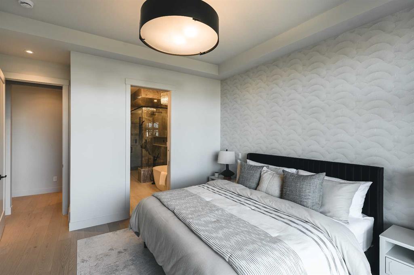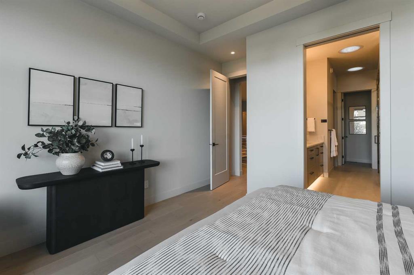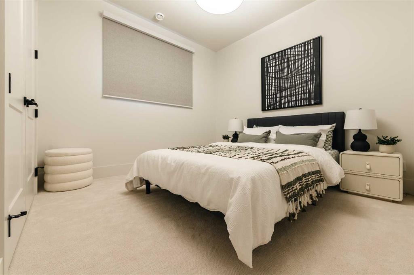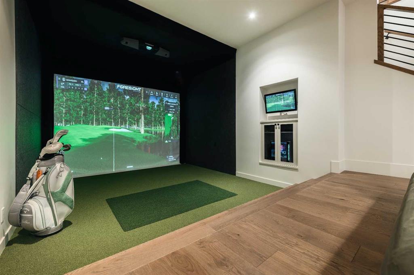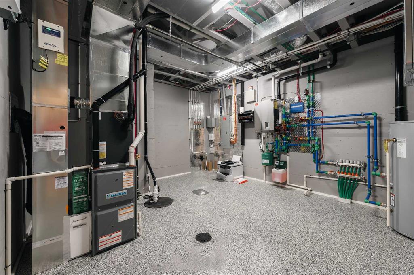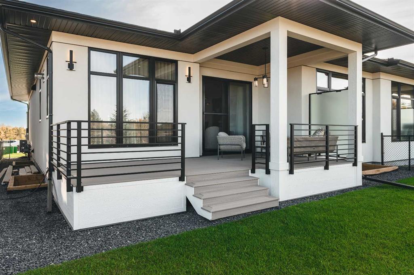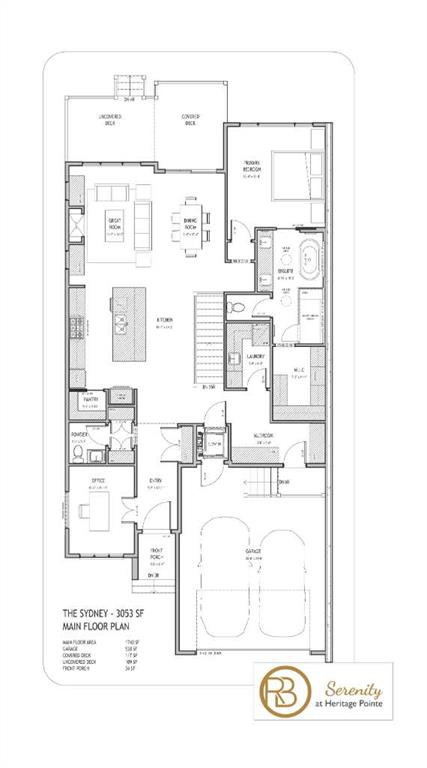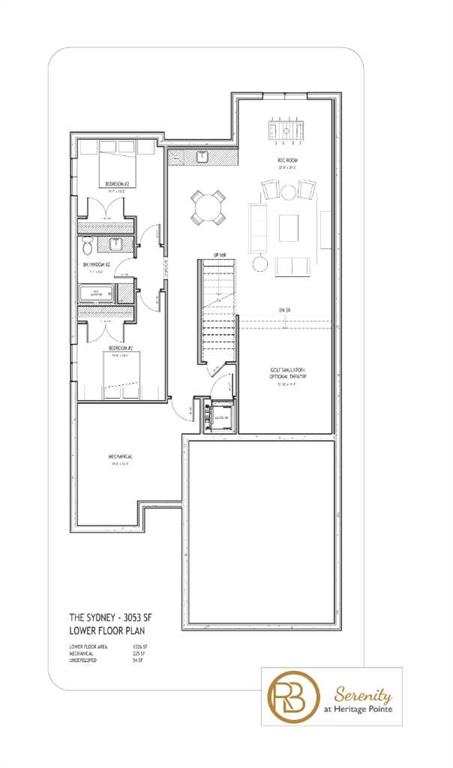Ray Bojakli / CIR Realty
733 Serenity Bend Rural Foothills County , Alberta , T1S3X3
MLS® # A2258730
Experience over 3,200 sq. ft. of luxury living in this executive villa featuring 3 bedrooms, 2.5 bathrooms, a 3-stop elevator, golf simulator room, and an oversized double garage. The open-concept main floor showcases engineered wide-plank hardwood, custom tile, 10’ ceilings, and a spacious great room with large sliding doors leading to a covered rear deck and private fenced yard. The chef-inspired kitchen boasts all KitchenAid appliances, including a six-burner gas cooktop, custom hood fan, refrigerator/fr...
Essential Information
-
MLS® #
A2258730
-
Partial Bathrooms
1
-
Property Type
Semi Detached (Half Duplex)
-
Full Bathrooms
2
-
Year Built
2025
-
Property Style
Attached-Side by SideBungalow
Community Information
-
Postal Code
T1S3X3
Services & Amenities
-
Parking
AggregateDouble Garage AttachedDrivewayGarage Door OpenerGarage Faces FrontInsulated
Interior
-
Floor Finish
CarpetCeramic TileHardwood
-
Interior Feature
BarBeamed CeilingsChandelierDouble VanityElevatorHigh CeilingsKitchen IslandNo Animal HomeNo Smoking HomeOpen FloorplanPantryQuartz CountersRecessed LightingSee RemarksSoaking TubSump Pump(s)Vinyl WindowsWalk-In Closet(s)Wet Bar
-
Heating
High EfficiencyIn FloorFireplace(s)Forced AirHeat PumpNatural Gas
Exterior
-
Lot/Exterior Features
BalconyOtherPrivate EntrancePrivate Yard
-
Construction
BrickICFs (Insulated Concrete Forms)StuccoWood Frame
-
Roof
Asphalt Shingle
Additional Details
-
Zoning
RMF
-
Sewer
Public Sewer
-
Nearest Town
De Winton
$7264/month
Est. Monthly Payment
