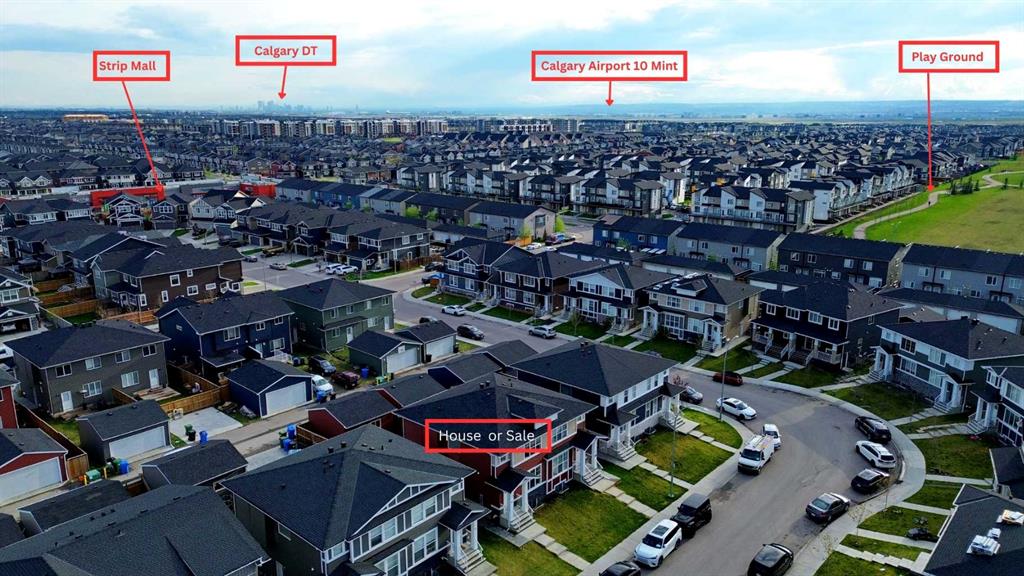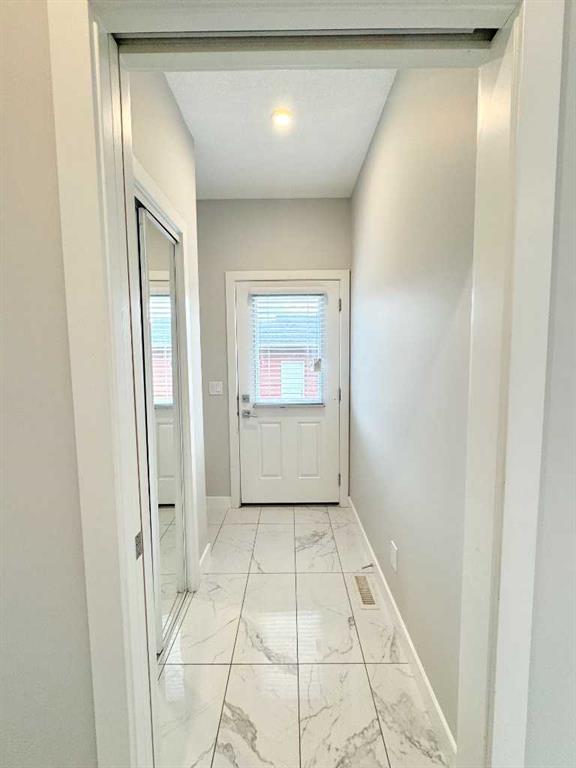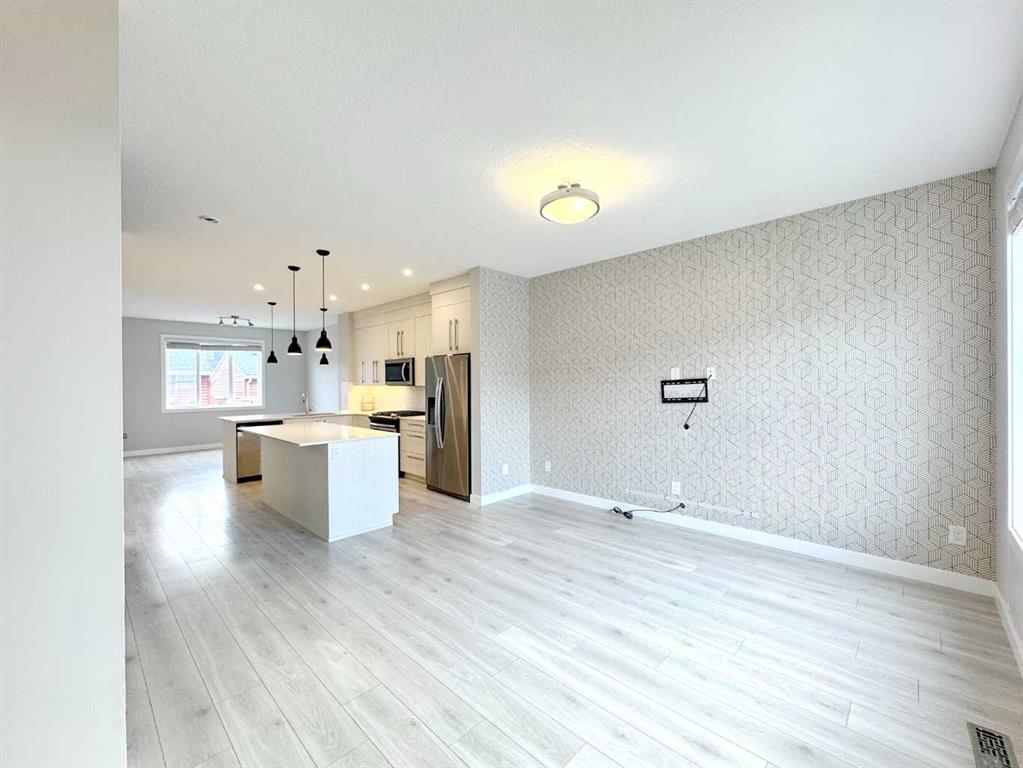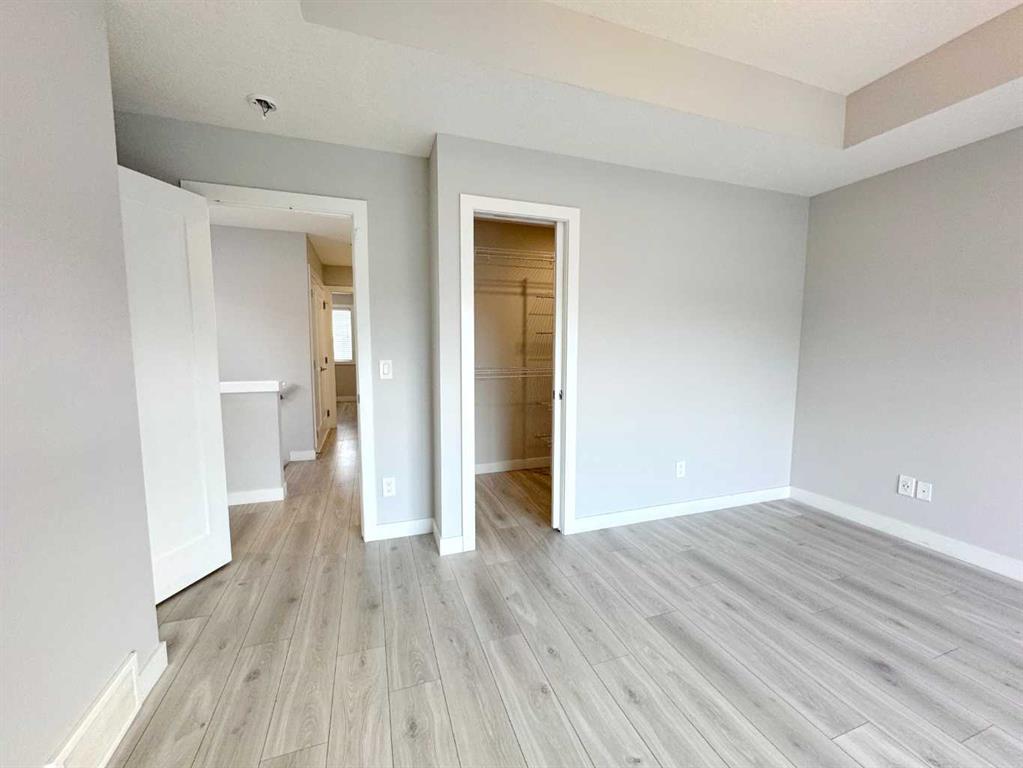Kashif Sohail / URBAN-REALTY.ca
80 Red Embers Place NE Calgary , Alberta , T3N 1K6
MLS® # A2221431
Welcome to this beautifully maintained semi-detached home located on a quiet street in the sought-after community of Redstone, Calgary. Perfect for first-time home buyers or savvy investors, this 4-bedroom, 3.5-bath property features a legal basement suite with a private entrance and separate laundry—ideal as a mortgage helper or rental income opportunity. Enjoy a bright, open-concept main floor with stainless steel appliances, a gas stove, and central A/C for year-round comfort. The fenced backyard with a...
Essential Information
-
MLS® #
A2221431
-
Partial Bathrooms
1
-
Property Type
Semi Detached (Half Duplex)
-
Full Bathrooms
3
-
Year Built
2020
-
Property Style
2 StoreyAttached-Side by Side
Community Information
-
Postal Code
T3N 1K6
Services & Amenities
-
Parking
Double Garage Detached
Interior
-
Floor Finish
CarpetLaminateTile
-
Interior Feature
Breakfast BarDouble VanityHigh CeilingsKitchen IslandNo Animal HomeNo Smoking HomeOpen FloorplanPantryQuartz CountersSeparate EntranceTray Ceiling(s)Vinyl WindowsWalk-In Closet(s)
-
Heating
Forced Air
Exterior
-
Lot/Exterior Features
BBQ gas linePrivate EntrancePrivate Yard
-
Construction
ConcreteVinyl SidingWood Frame
-
Roof
Asphalt Shingle
Additional Details
-
Zoning
R-2M
$2960/month
Est. Monthly Payment

















































