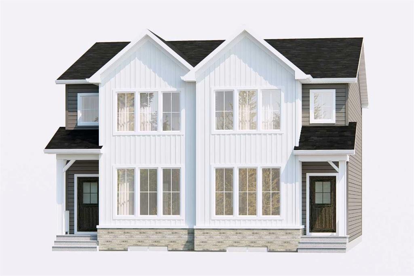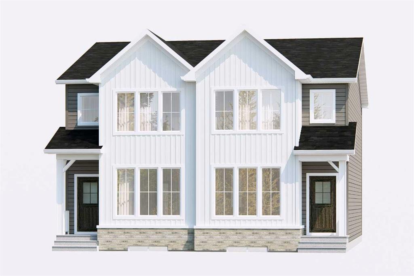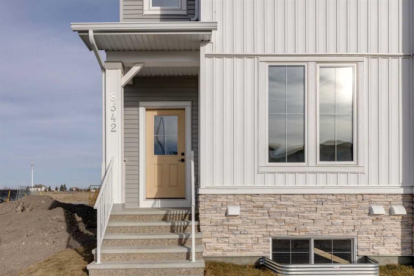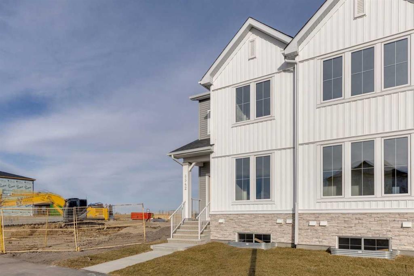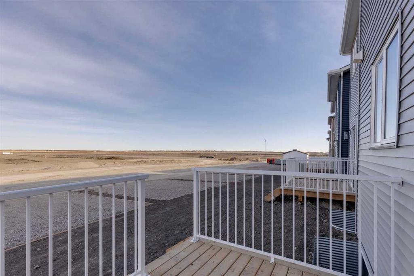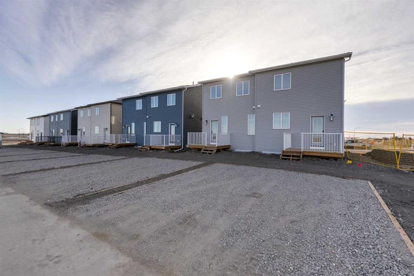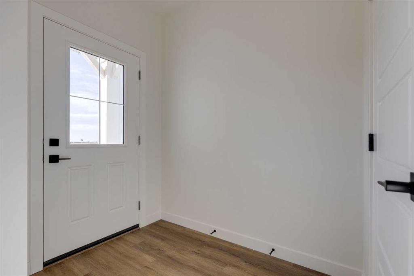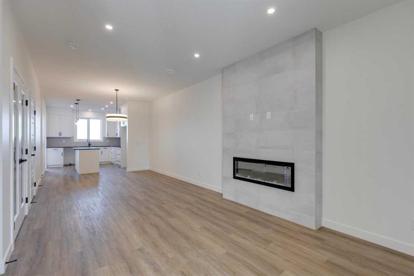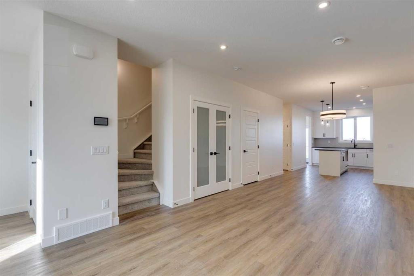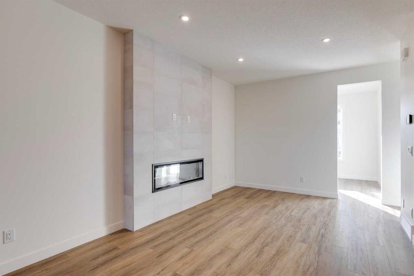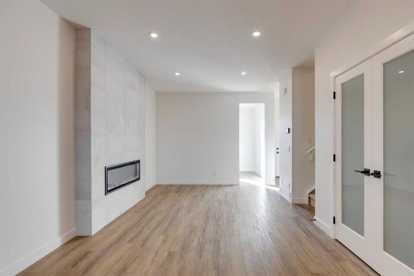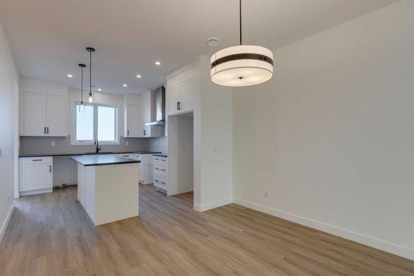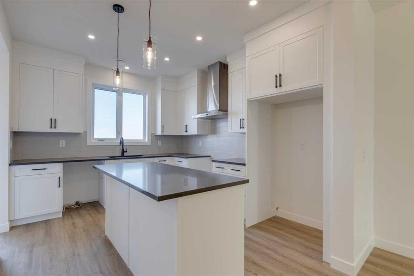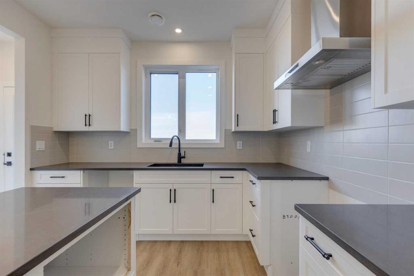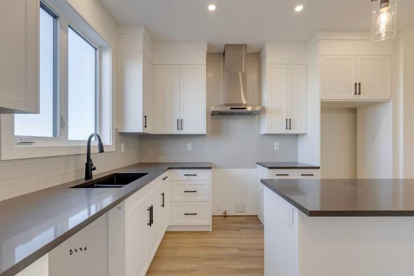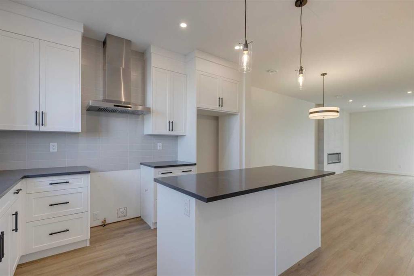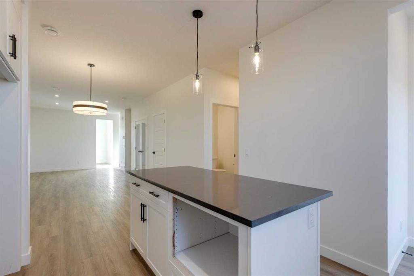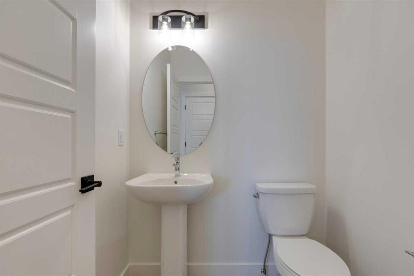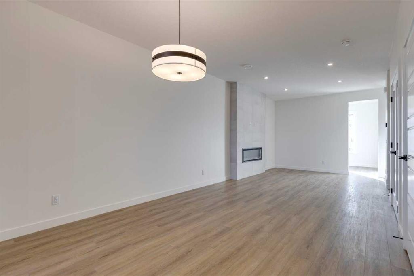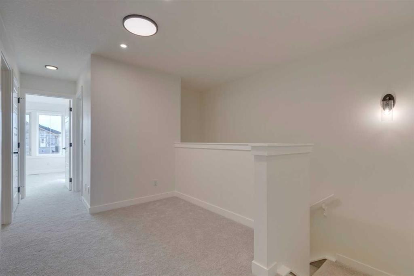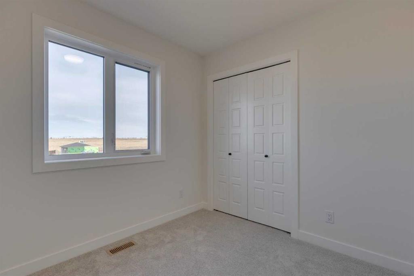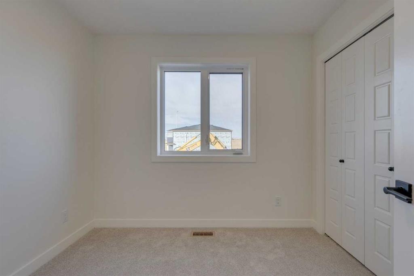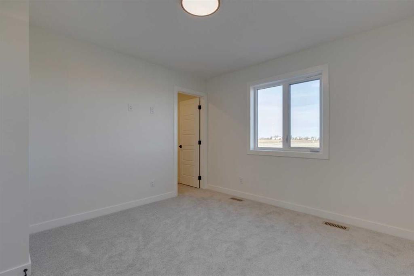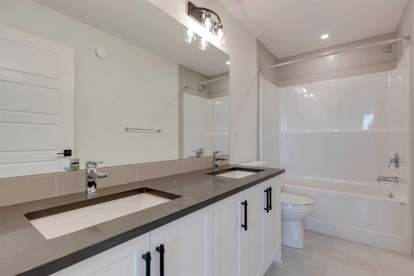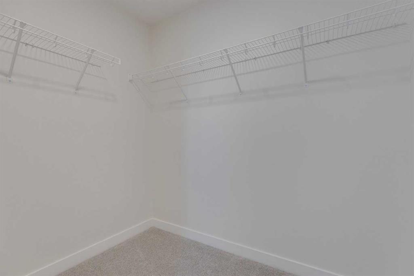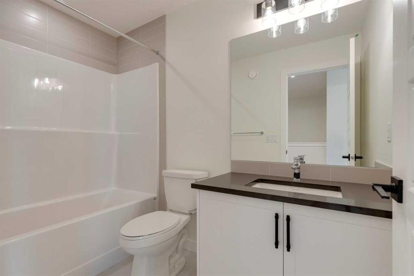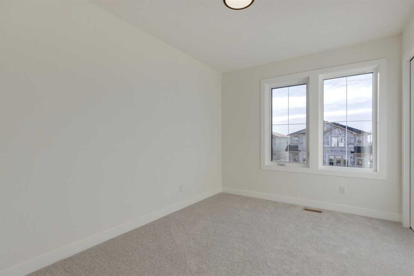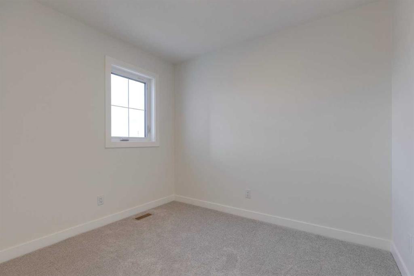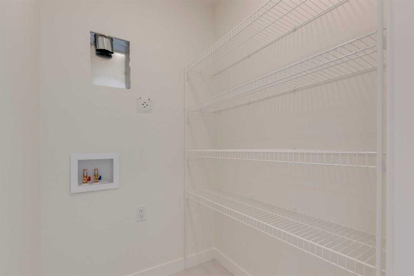Shane Koka / Bode Platform Inc.
8546 Huxbury Drive NE Calgary , Alberta , T2A4Y1
MLS® # A2247764
Introducing the Annex by Broadview Homes – a modern 3-bedroom, 3-bathroom duplex located in Huxley, one of the city's newest and most exciting communities. This open-concept home offers a spacious and functional layout, highlighted by a large corner kitchen with generous counter space and stylish, above-industry standard finishes throughout. Upstairs, you’ll find three well-sized bedrooms including a private primary bedroom with a walk-in closet and ensuite. The basement comes with a rough-in, including plu...
Essential Information
-
MLS® #
A2247764
-
Year Built
2025
-
Property Style
2 StoreyAttached-Side by Side
-
Full Bathrooms
3
-
Property Type
Semi Detached (Half Duplex)
Community Information
-
Postal Code
T2A4Y1
Services & Amenities
-
Parking
Parking Pad
Interior
-
Floor Finish
CarpetCeramic TileVinyl Plank
-
Interior Feature
Bathroom Rough-inDouble VanityGranite CountersKitchen IslandOpen FloorplanPantrySeparate EntranceWalk-In Closet(s)
-
Heating
Forced Air
Exterior
-
Lot/Exterior Features
None
-
Construction
Wood Frame
-
Roof
Asphalt Shingle
Additional Details
-
Zoning
TBD
$2613/month
Est. Monthly Payment
