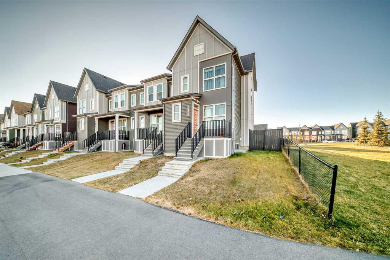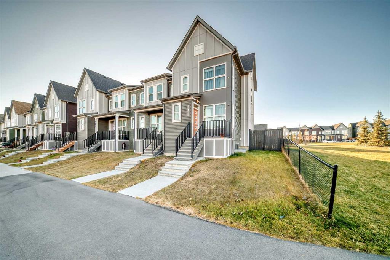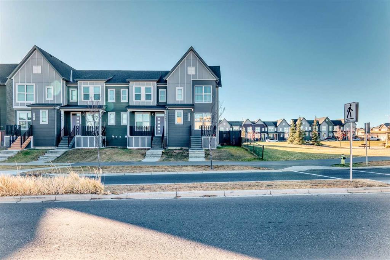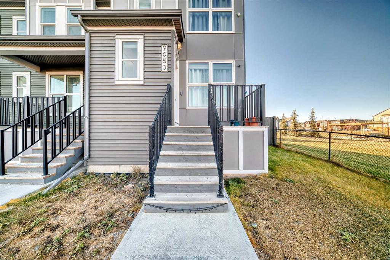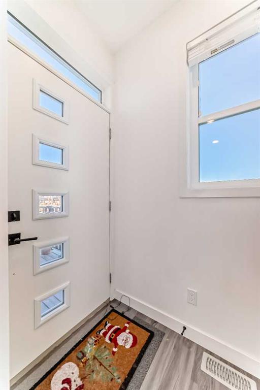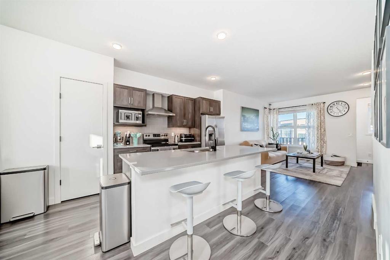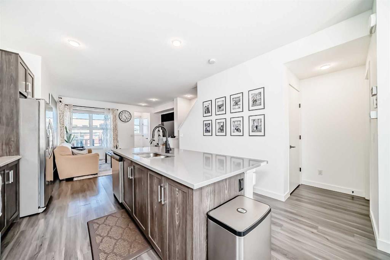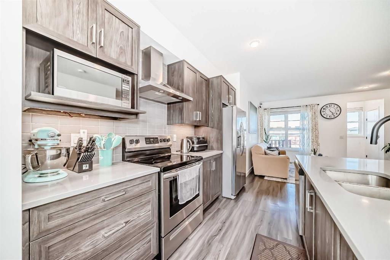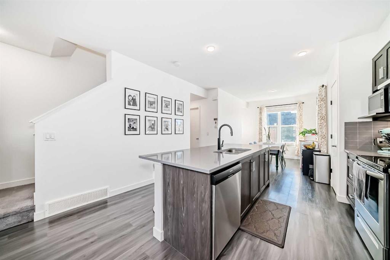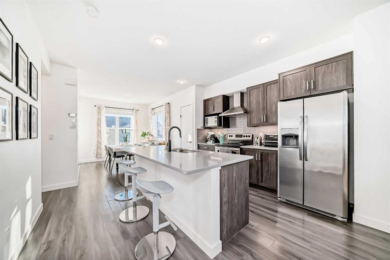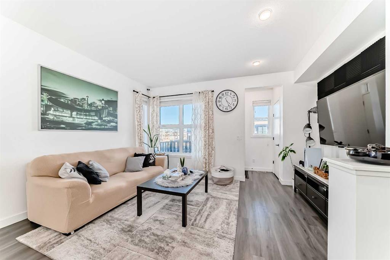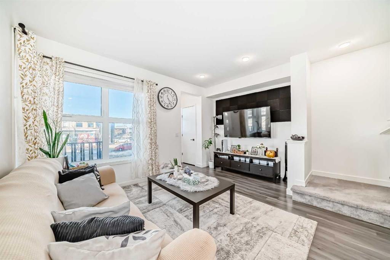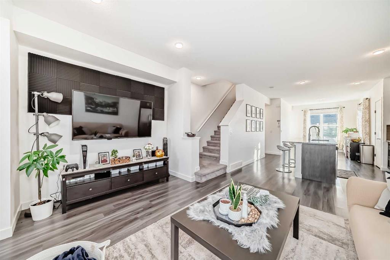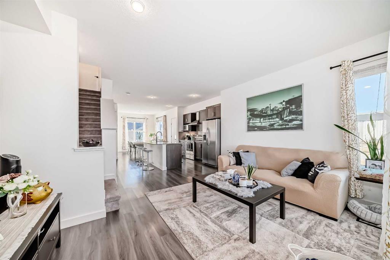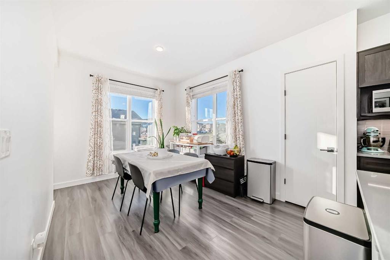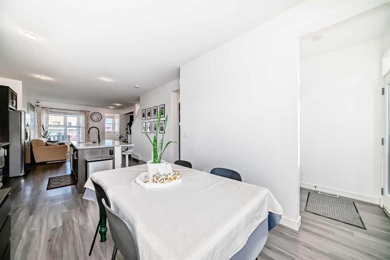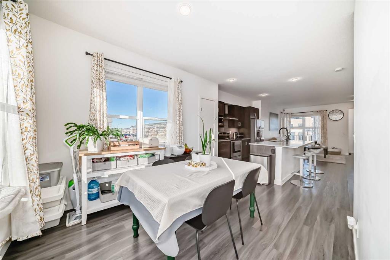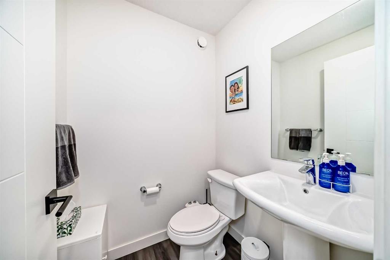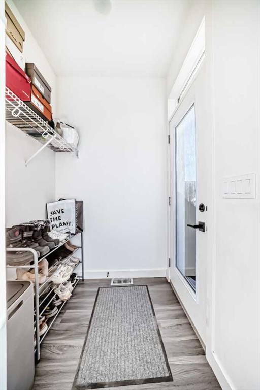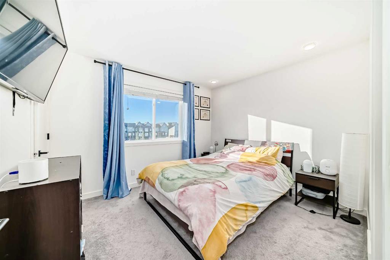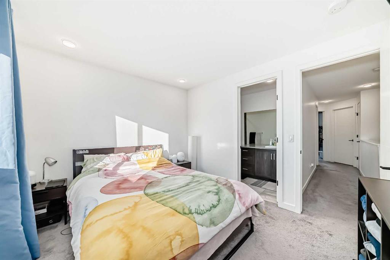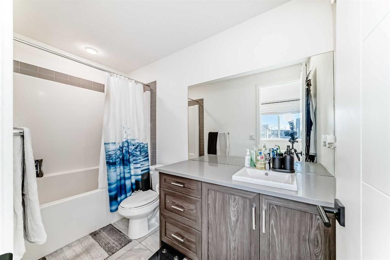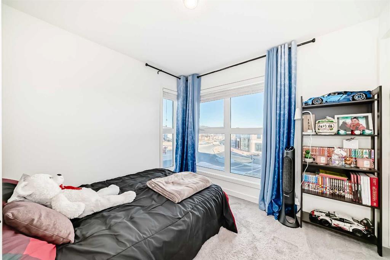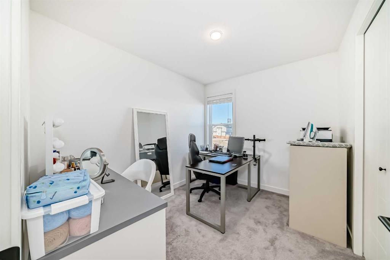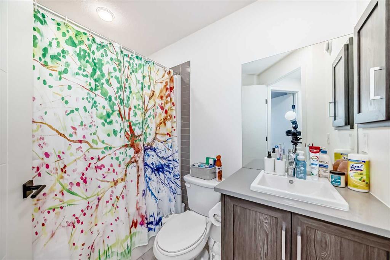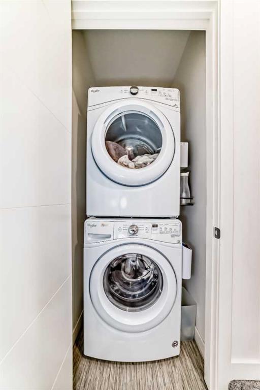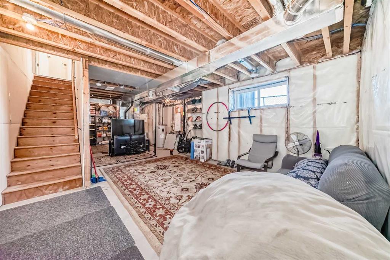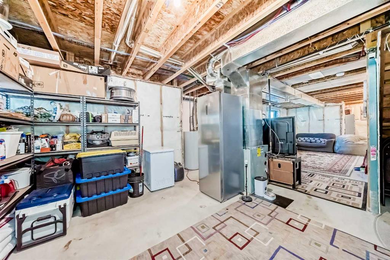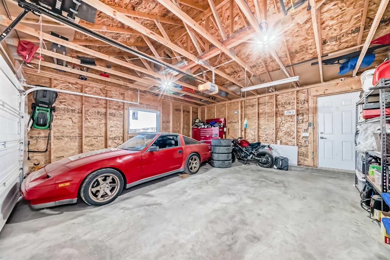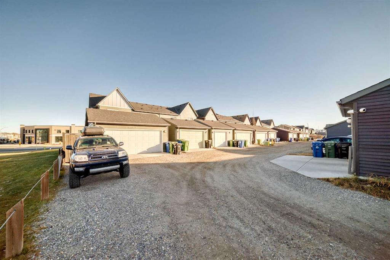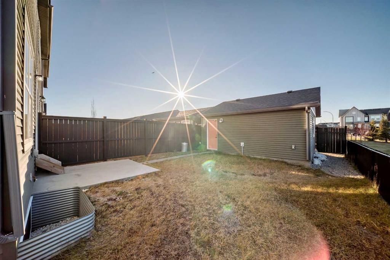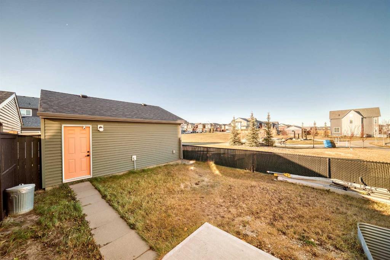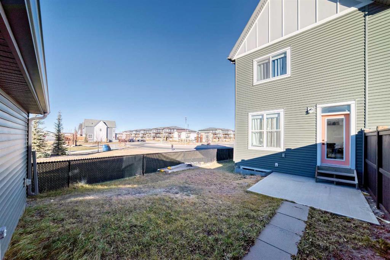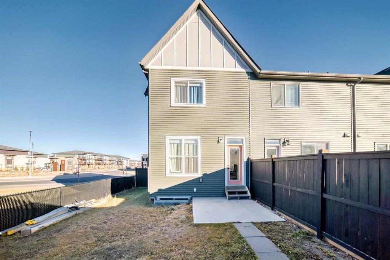Aldrich Pasion / CIR Realty
9053 46 Street NE, Townhouse for sale in Saddle Ridge Calgary , Alberta , T3J 0Y9
MLS® # A2268408
Discover modern comfort and convenience at 9053 46 Street NE, Calgary! Nestled on a desirable corner lot in a family-friendly neighborhood, this stylish two-storey townhouse offers an ideal blend of contemporary design, natural light, and thoughtful functionality. Perfectly positioned near a park, playground, school, medical and dental clinic, pharmacy, wellness center, barber shop, grocery store and restaurants. And this home is surrounded by plenty of green spaces—a wonderful setting for families and outd...
Essential Information
-
MLS® #
A2268408
-
Partial Bathrooms
1
-
Property Type
Row/Townhouse
-
Full Bathrooms
2
-
Year Built
2018
-
Property Style
2 Storey
Community Information
-
Postal Code
T3J 0Y9
Services & Amenities
-
Parking
Double Garage Detached
Interior
-
Floor Finish
CarpetTileVinyl
-
Interior Feature
Granite CountersKitchen IslandNo Animal HomeNo Smoking HomeOpen FloorplanSee RemarksWalk-In Closet(s)
-
Heating
Forced Air
Exterior
-
Lot/Exterior Features
OtherPrivate Yard
-
Construction
Vinyl SidingWood Frame
-
Roof
Asphalt Shingle
Additional Details
-
Zoning
R-2M
$2455/month
Est. Monthly Payment
