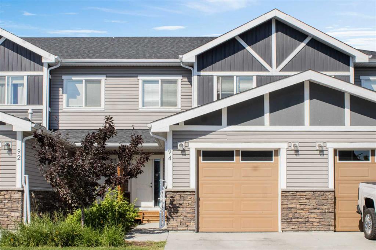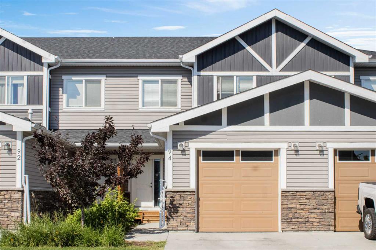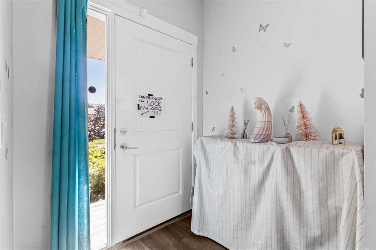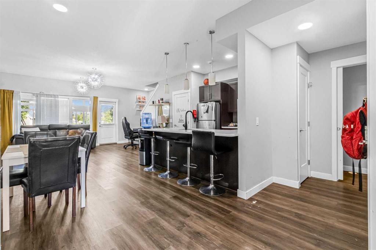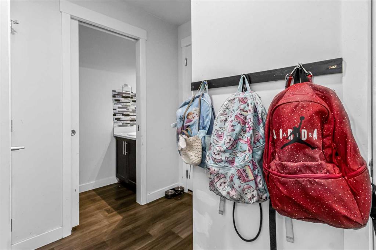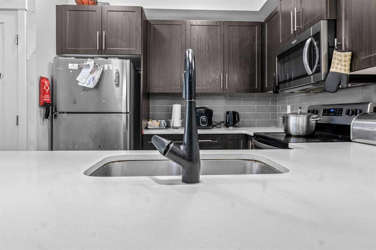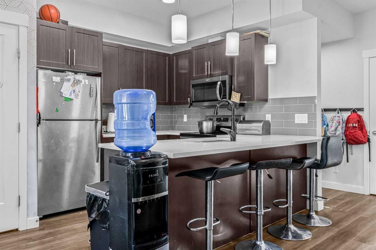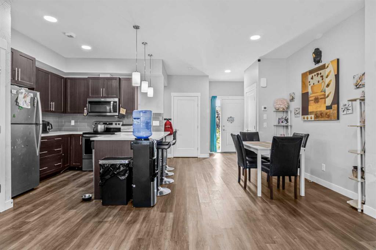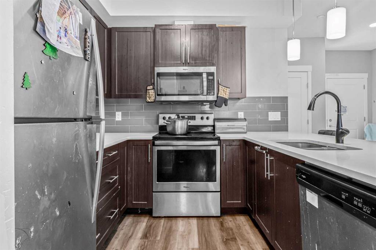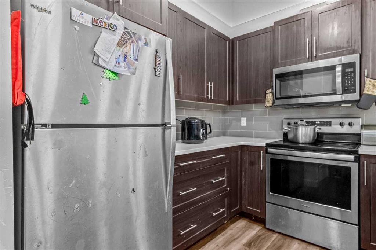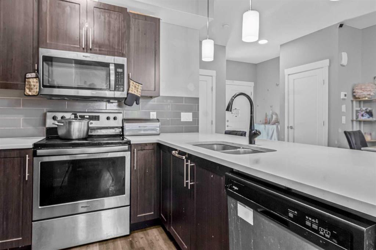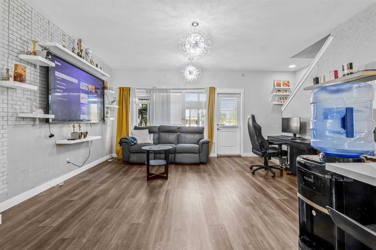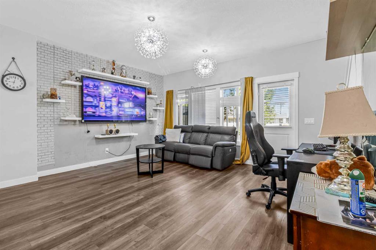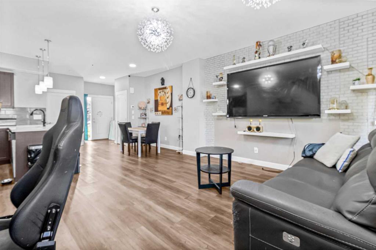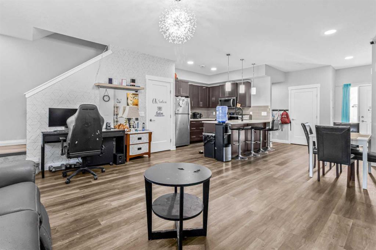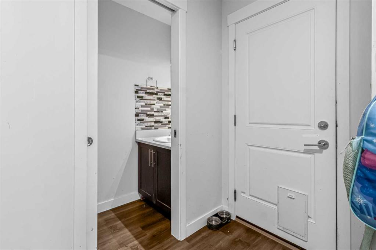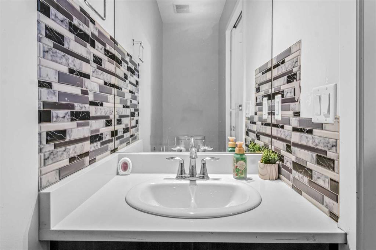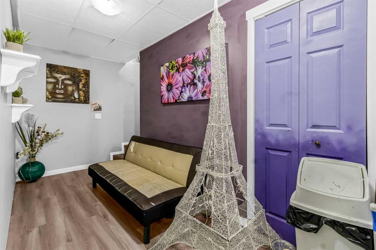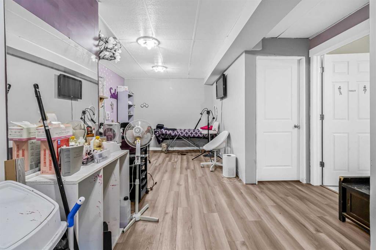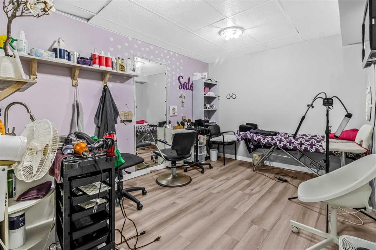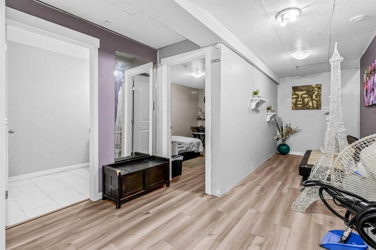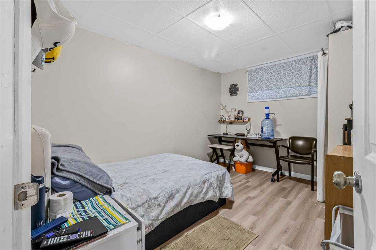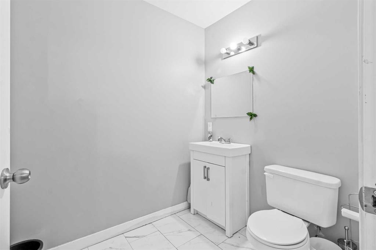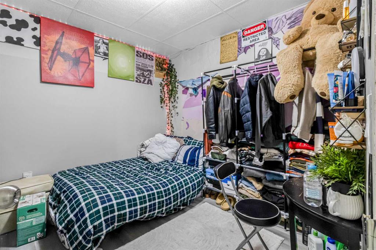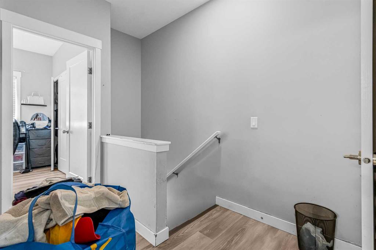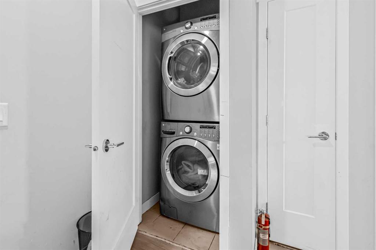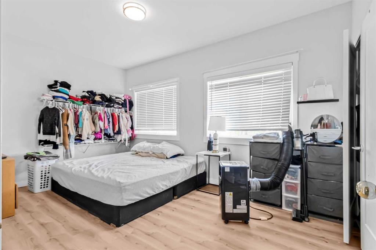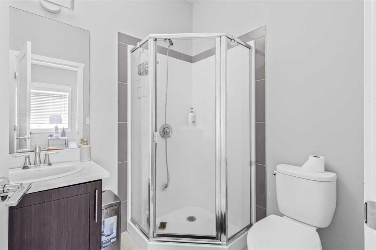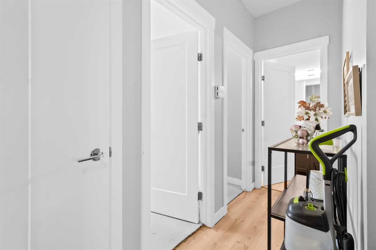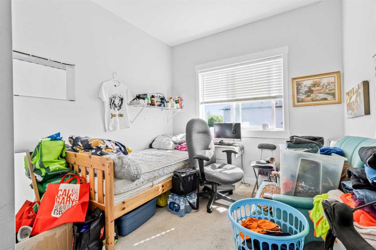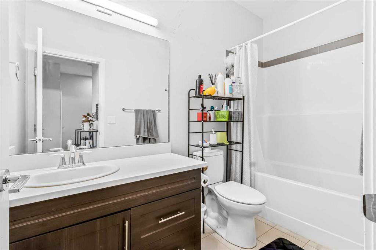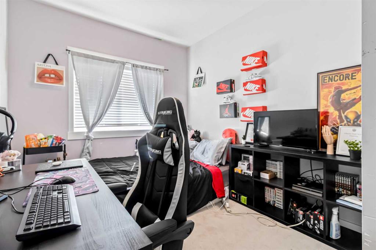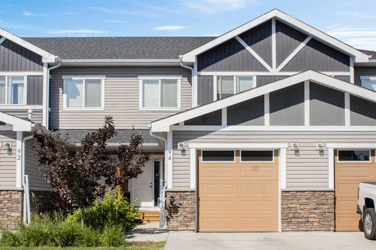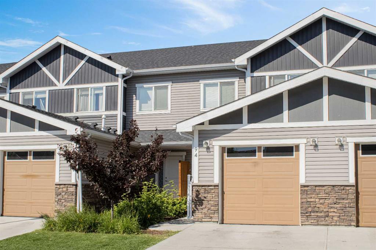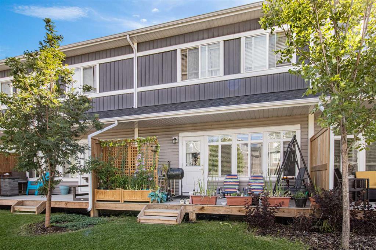Nabil Noorani / Real Broker
94, 351 Monteith Drive SE, Townhouse for sale in Monteith High River , Alberta , t1v0g1
MLS® # A2250292
Welcome to this beautifully updated townhome in the heart of High River. This bright and spacious property offers 3 bedrooms upstairs, 2.5 bathrooms, and a single attached garage. The open-concept main floor creates a seamless flow between the kitchen, dining, and living areas. Upstairs you’ll find three well-sized bedrooms, including a comfortable primary suite with its own ensuite. The fully finished basement adds incredible versatility with two additional bedrooms, a two-piece bathroom, and a generous r...
Essential Information
-
MLS® #
A2250292
-
Partial Bathrooms
2
-
Property Type
Row/Townhouse
-
Full Bathrooms
2
-
Year Built
2019
-
Property Style
2 Storey
Community Information
-
Postal Code
t1v0g1
Services & Amenities
-
Parking
Single Garage Attached
Interior
-
Floor Finish
CarpetTileVinyl
-
Interior Feature
No Animal HomeNo Smoking HomeOpen FloorplanSee RemarksStorageWalk-In Closet(s)
-
Heating
Forced Air
Exterior
-
Lot/Exterior Features
Other
-
Construction
ConcreteVinyl SidingWood Frame
-
Roof
Asphalt Shingle
Additional Details
-
Zoning
TND
$1913/month
Est. Monthly Payment
